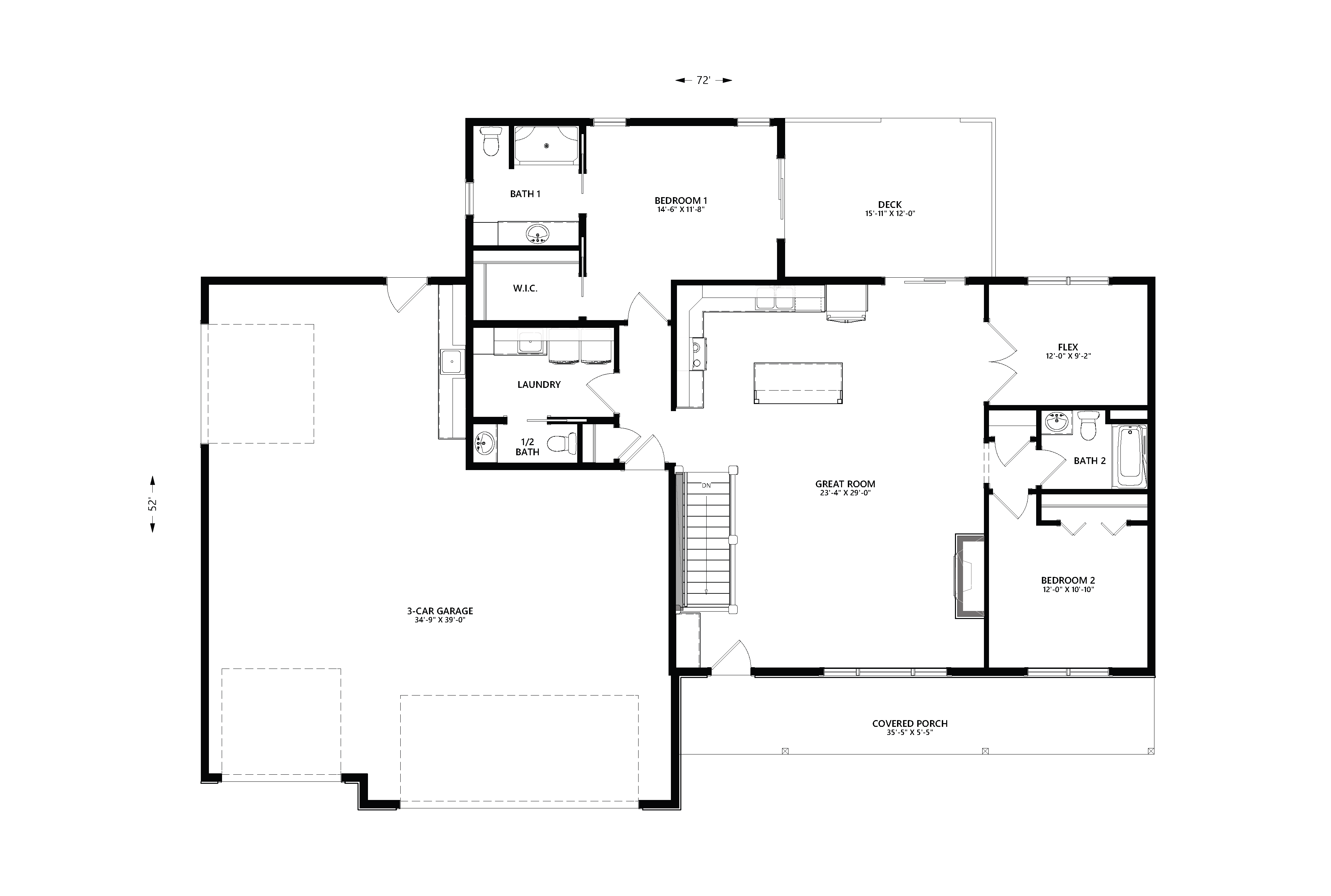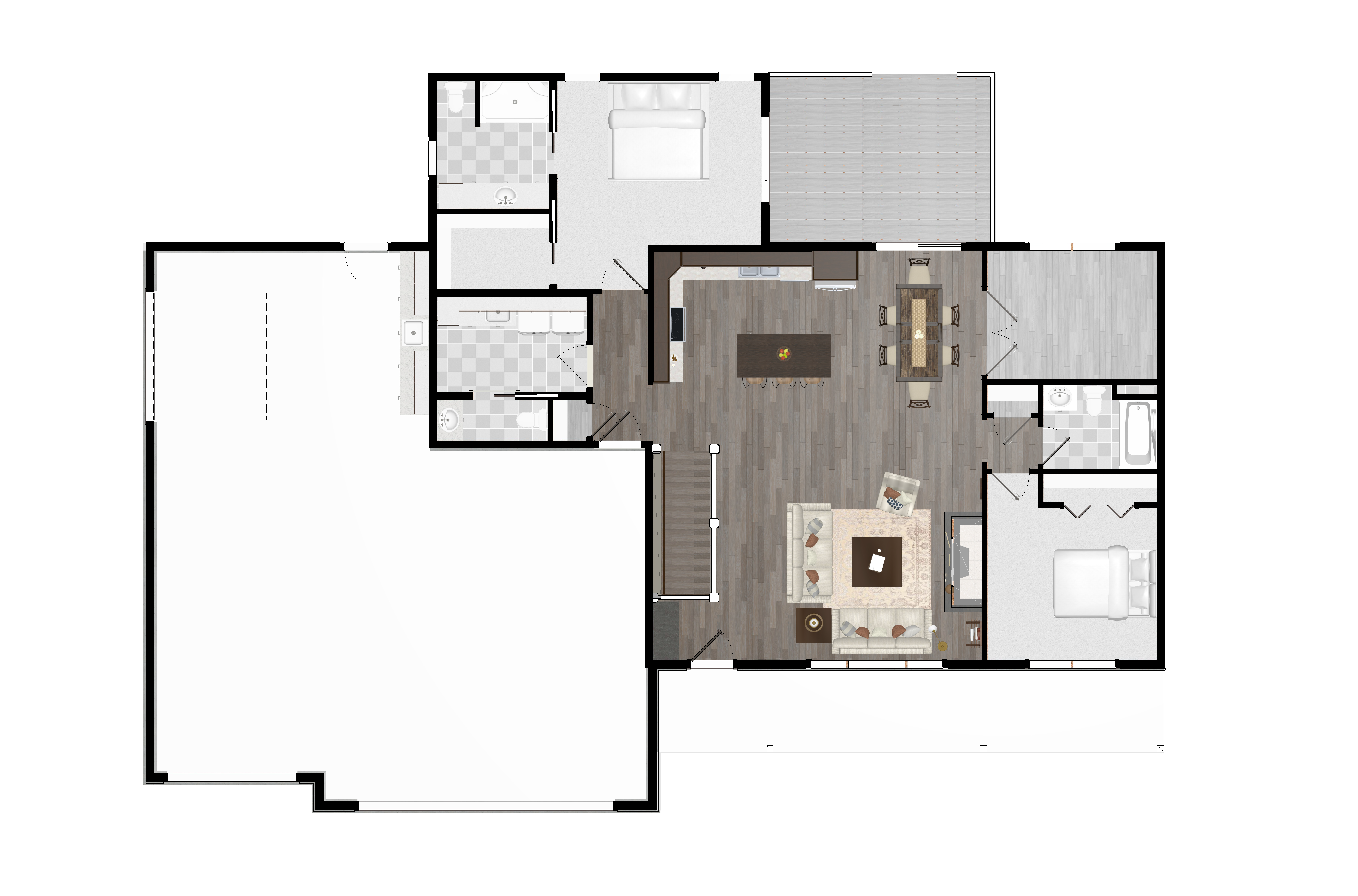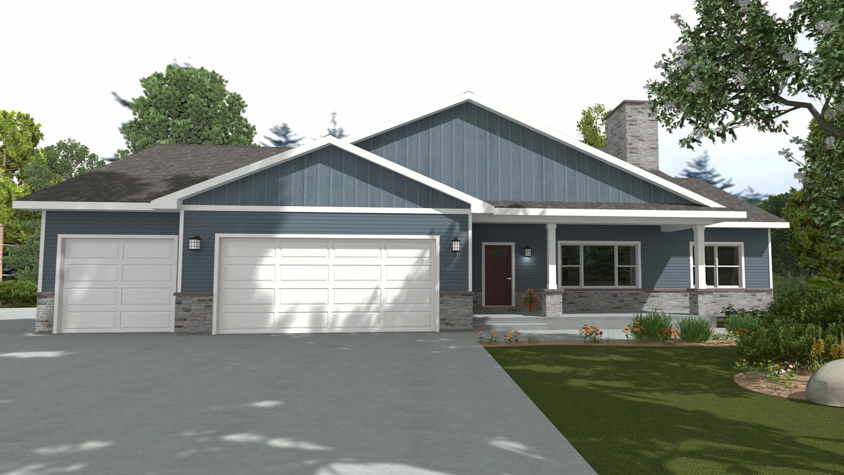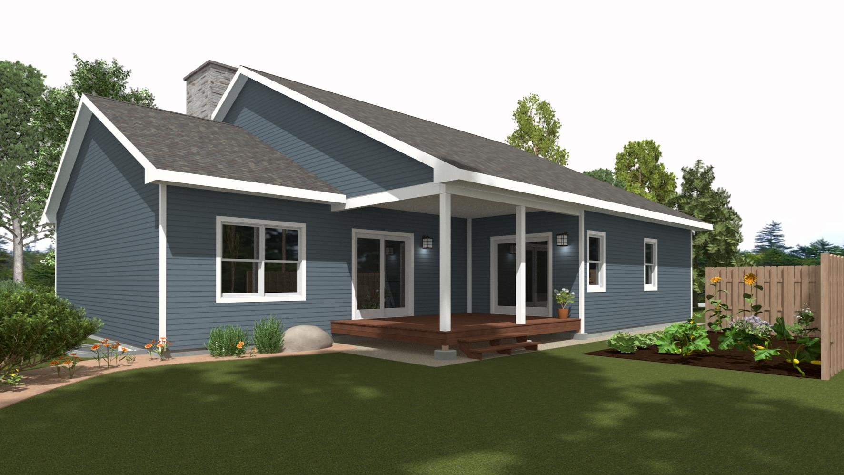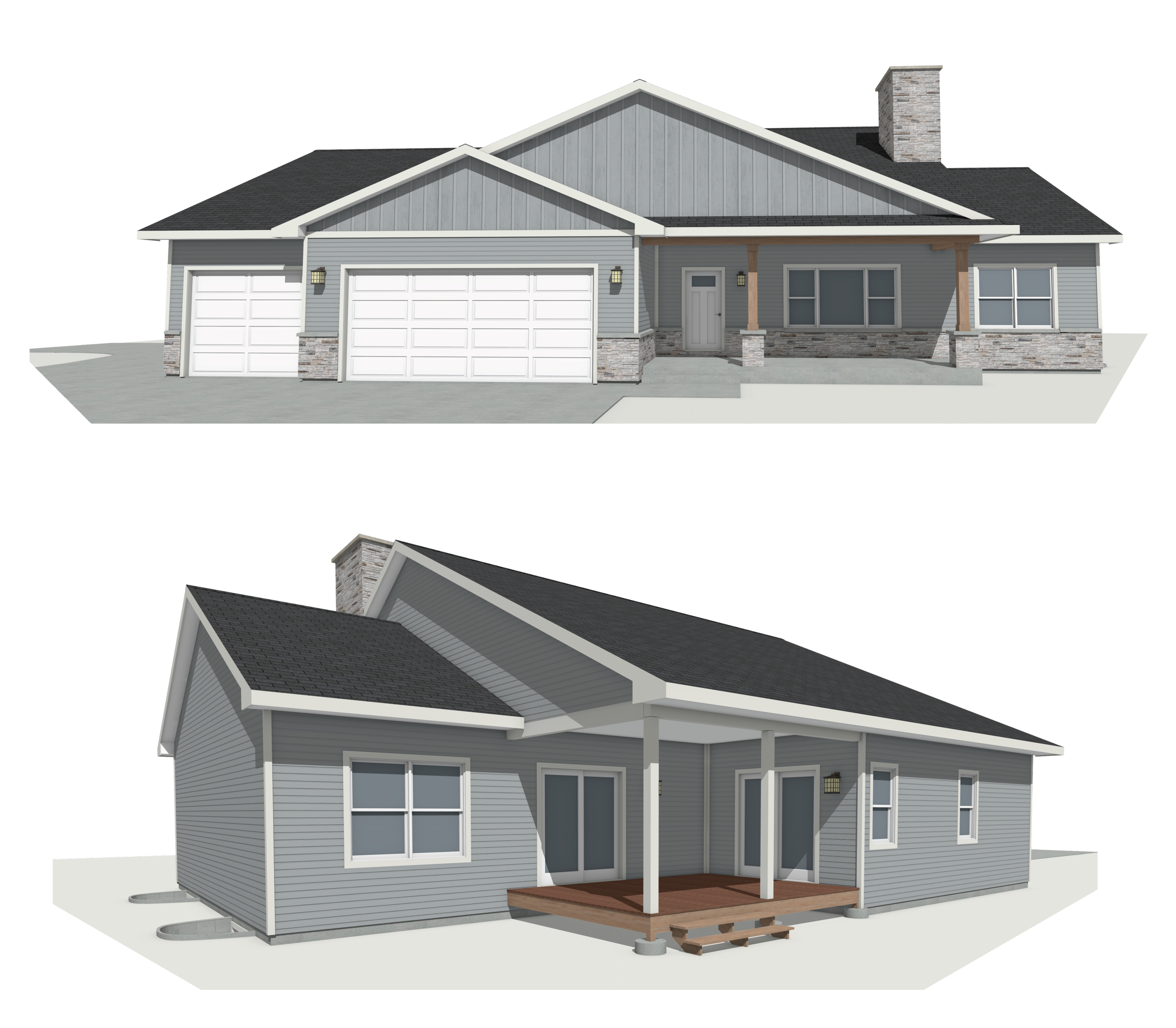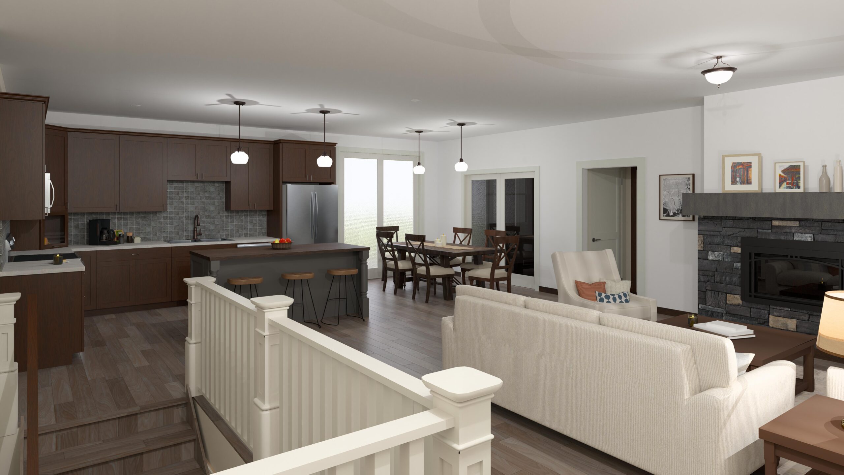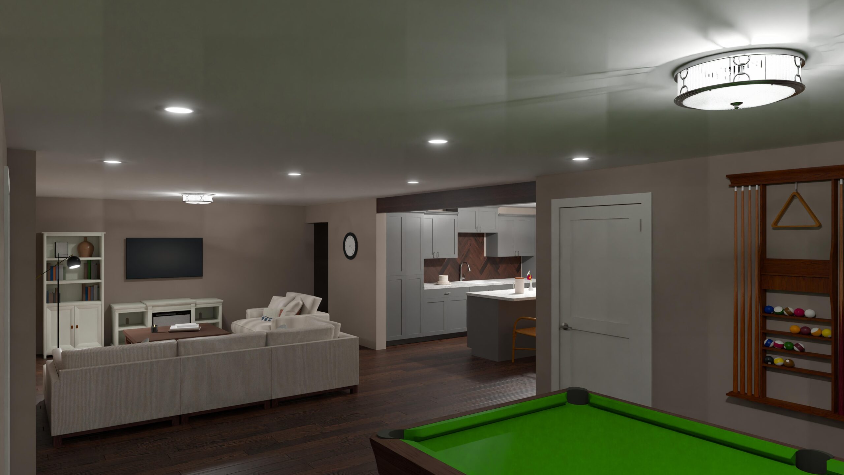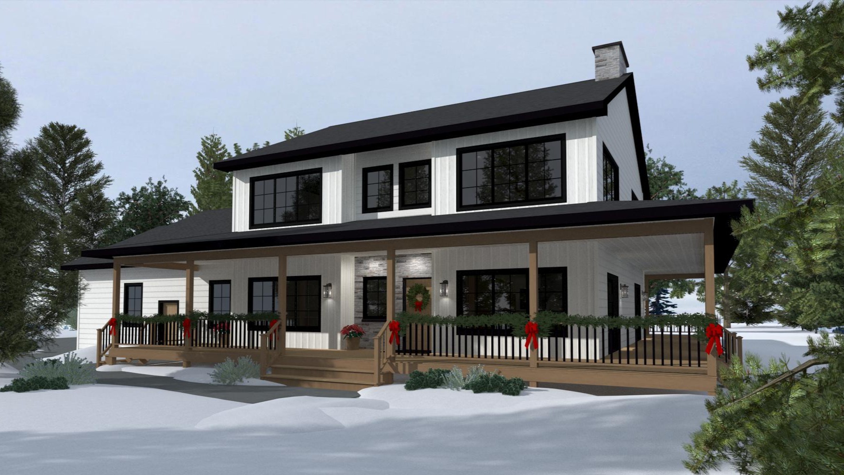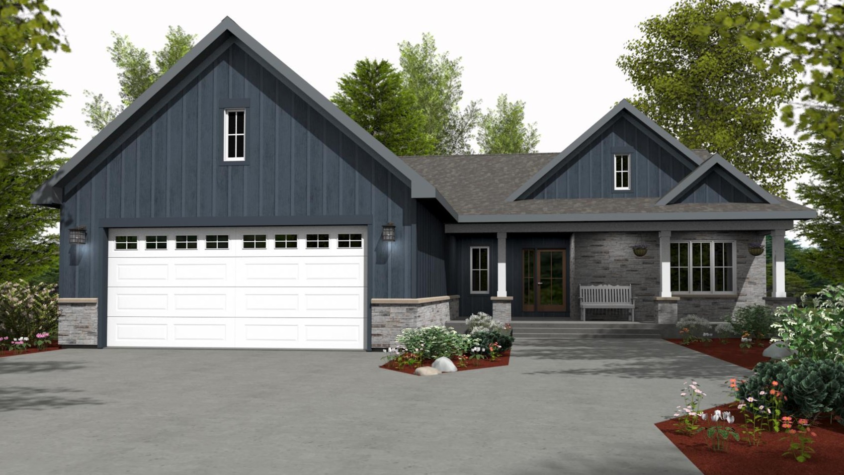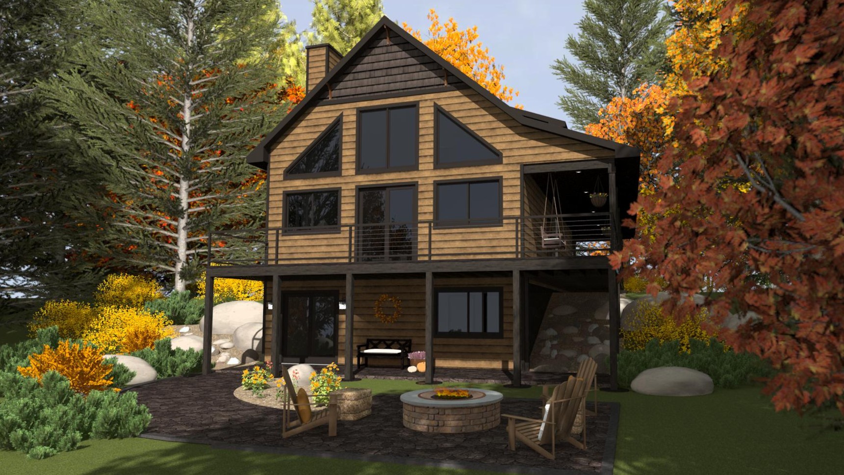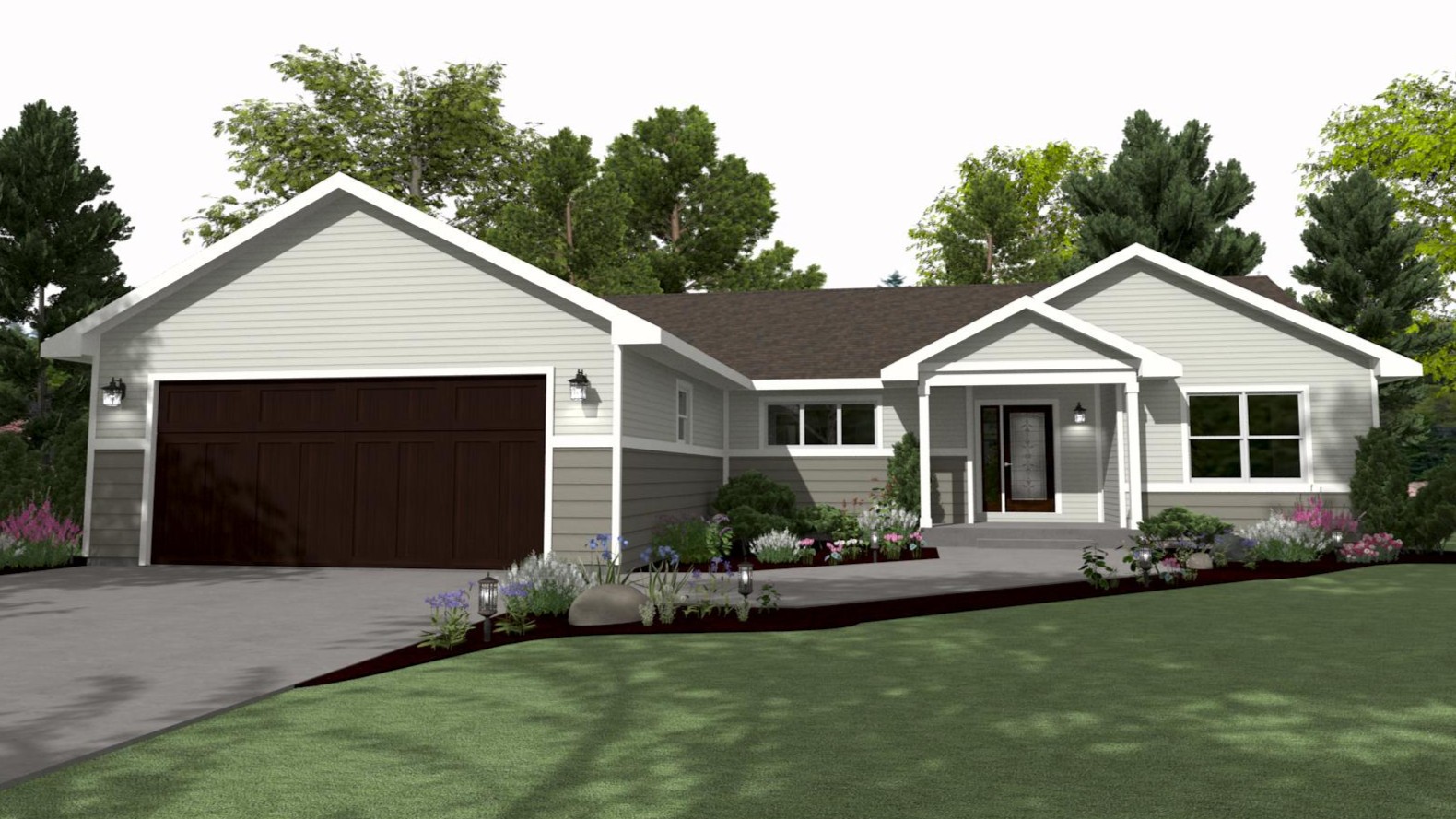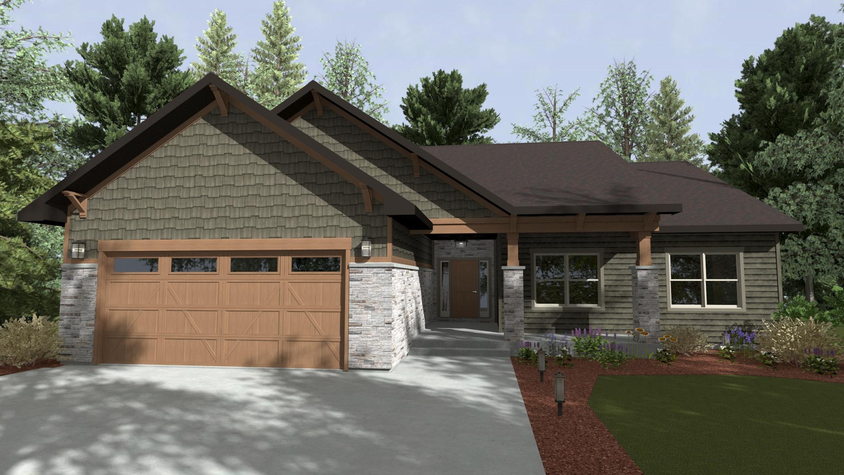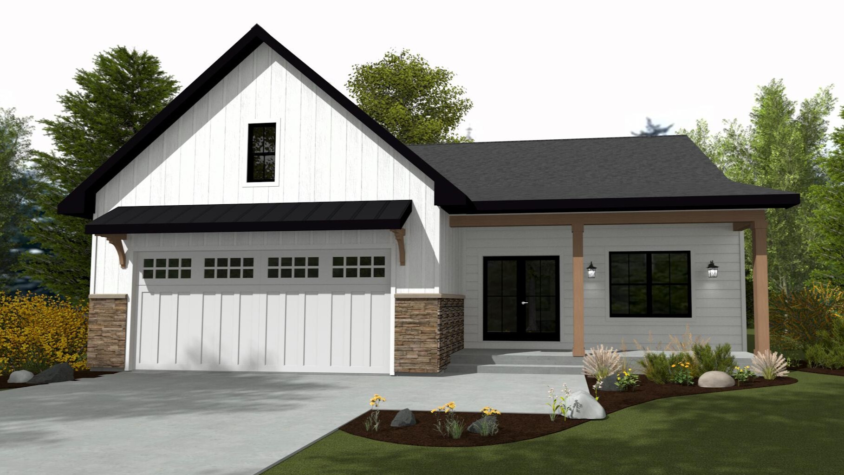Description
The Jade Floor Plan (#WN144) combines smart design with flexible spaces to fit your lifestyle. With 2 bedrooms, 2.5 bathrooms, and a versatile flex room that can serve as a home office, guest room, or third bedroom, this home is ideal for both everyday living and future needs.
At the heart of the home, an open-concept great room flows into a modern kitchen with an island and seating, creating a welcoming space for cooking, dining, and entertaining. A split-bedroom layout offers privacy, with the owner’s suite featuring a walk-in closet, private bathroom, and direct access to a covered back deck - also accessible from the dining area.
Function meets convenience with a spacious laundry room complete with shelving and storage, and a 3-car garage that includes a dedicated workshop space with its own separate entrance.
For those who want even more space, an optional finished lower level adds a rec room, wet bar, two additional bedrooms, and a full bathroom - perfect for guests, hobbies, or entertaining.
The 1550 sq. ft. of living space plus an additional 1120 sq. ft. of garage space fits neatly on a 72'x52' footprint, giving you design flexibility on city, suburban, or acreage lots.
Whether you're looking for comfort, style, or room to grow, the Jade floor plan delivers all three with thoughtful design and everyday functionality.
JADE
WN144
Details
- NEW Floorplan Designs
- One Story
- 1550 Sqft
- 72X52 Footprint
- 2 Bedrooms
- 2.5 Bathrooms
- 7130 Favorited
Available Features
- 3 Car Garage
- Covered Front Porch
- Deck
- Design Options Available
- Family Choice
- Fireplace
- Flex Space
- Front Porch
- Hobby/Craft
- Home Office
- Kitchen Island
- Main Floor En-Suite Bedroom
- Main Floor Laundry
- Mudroom
- Open Floor Plan
- Open Great Room
- Split Bedroom Design
- Storage
- Walk In Closet
- Workshop
Floor Plan Preview
