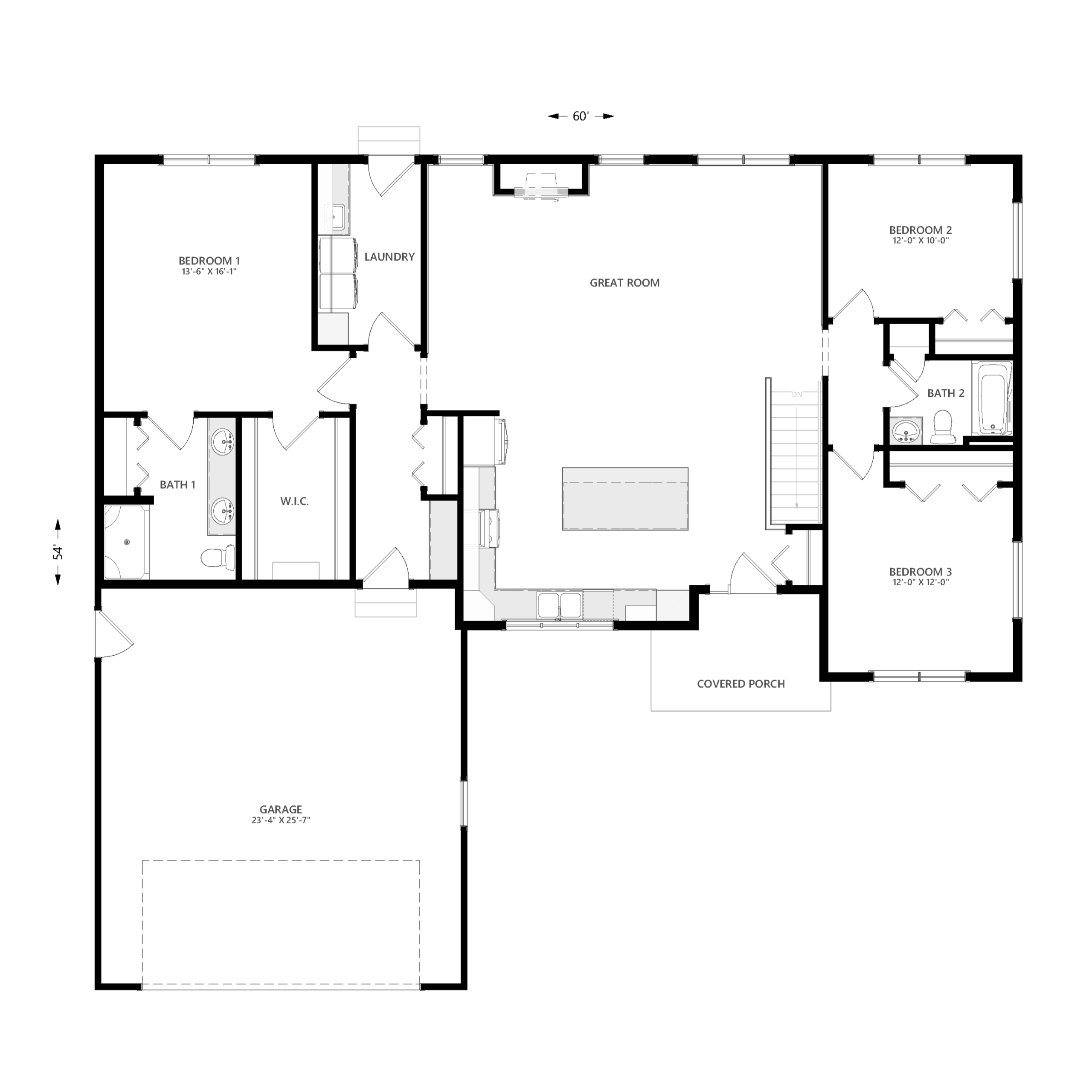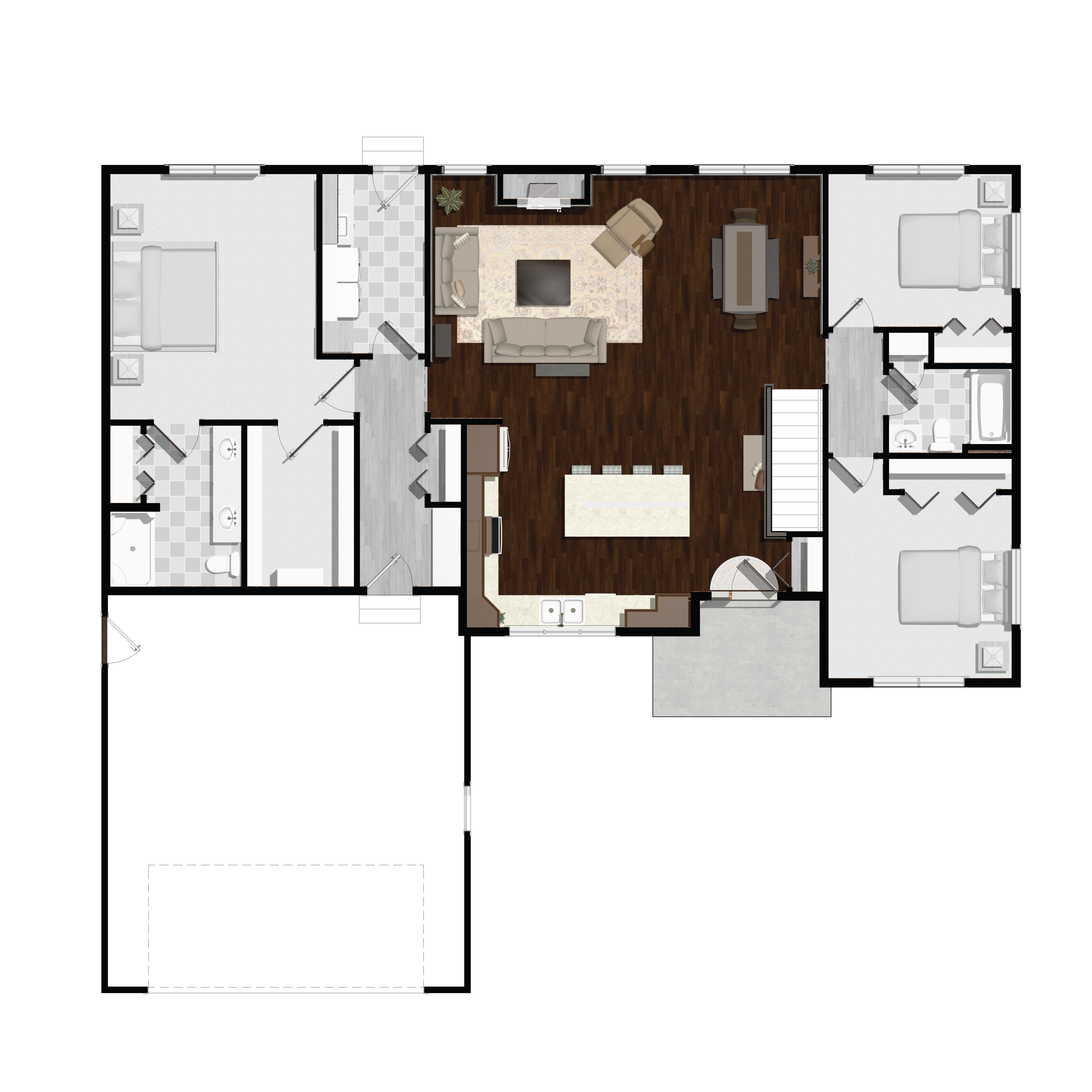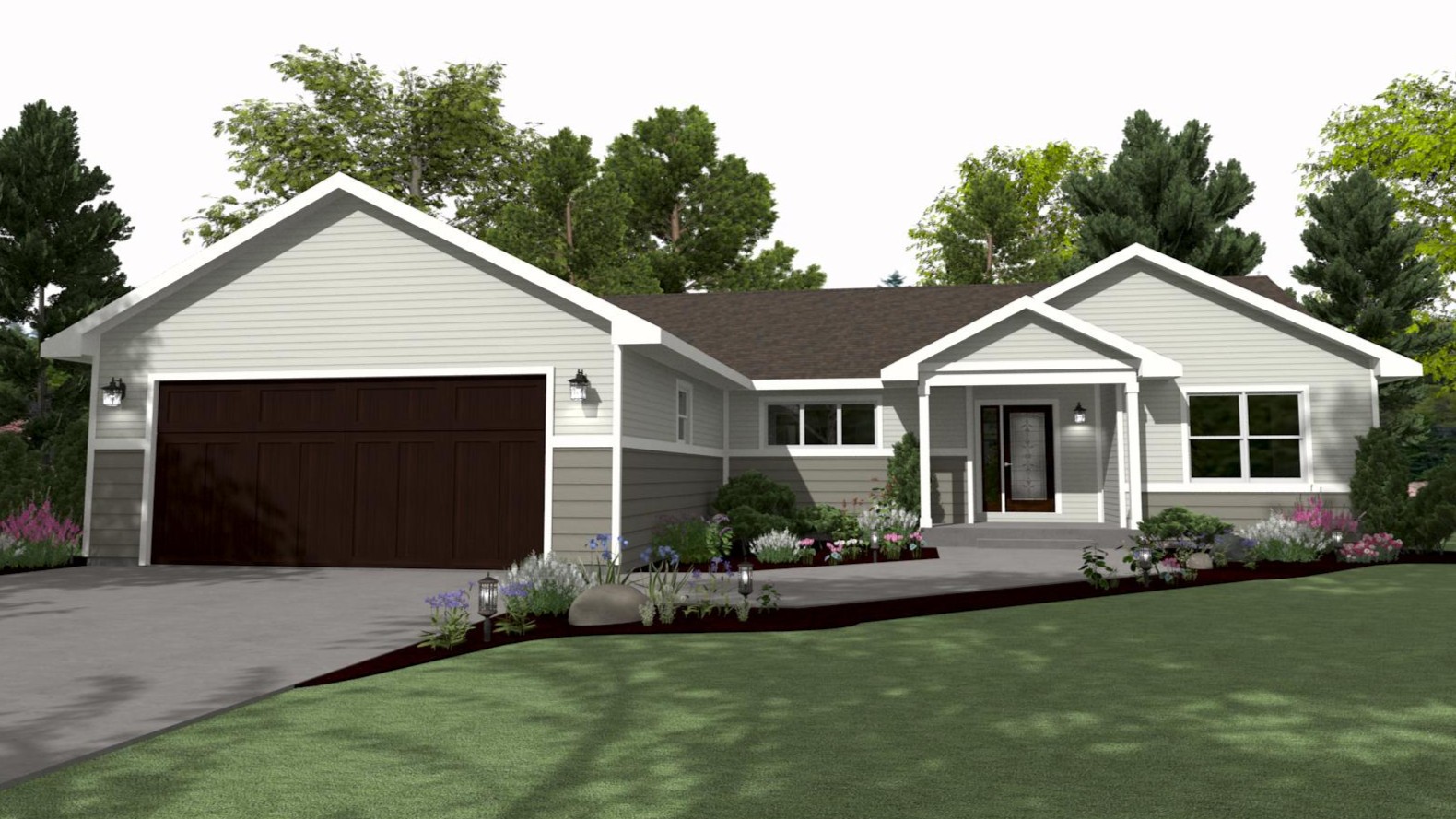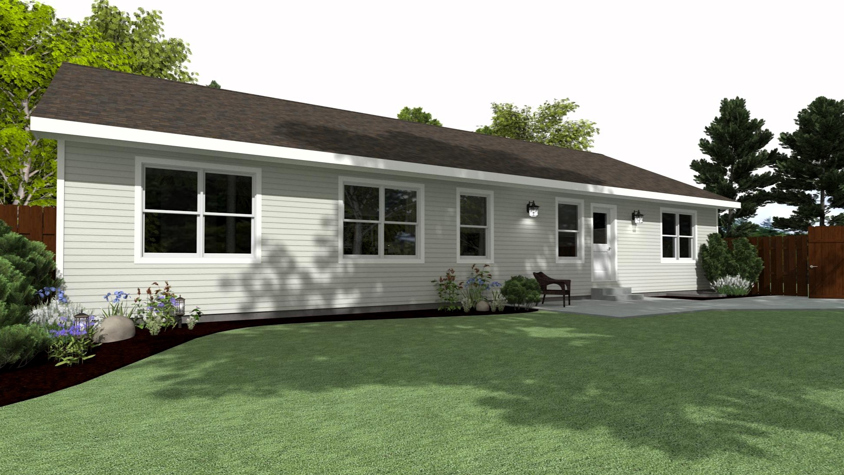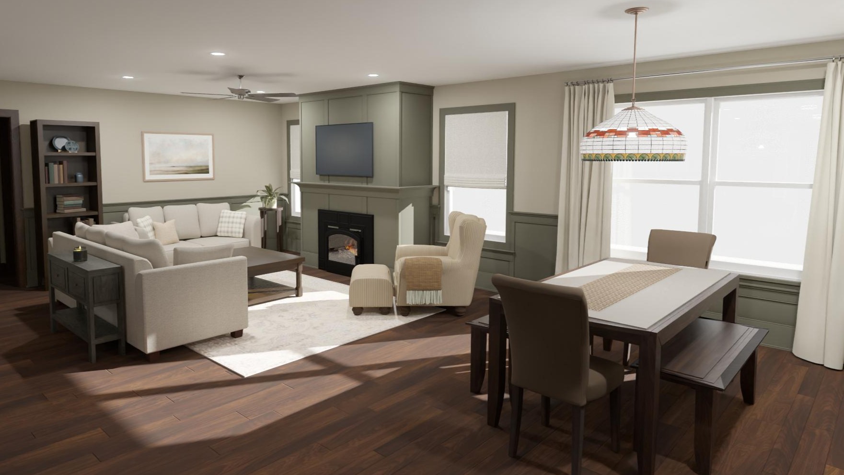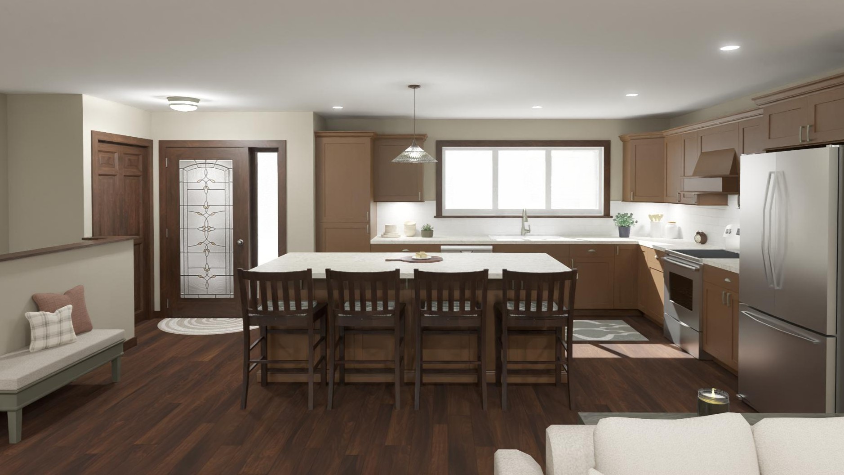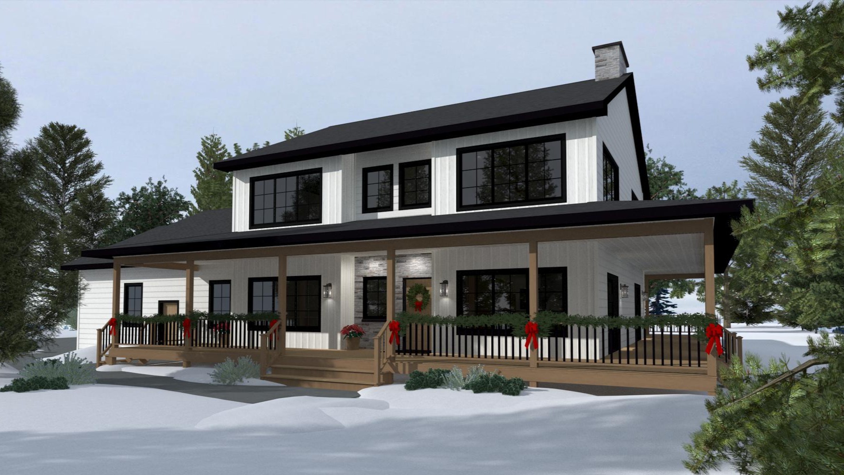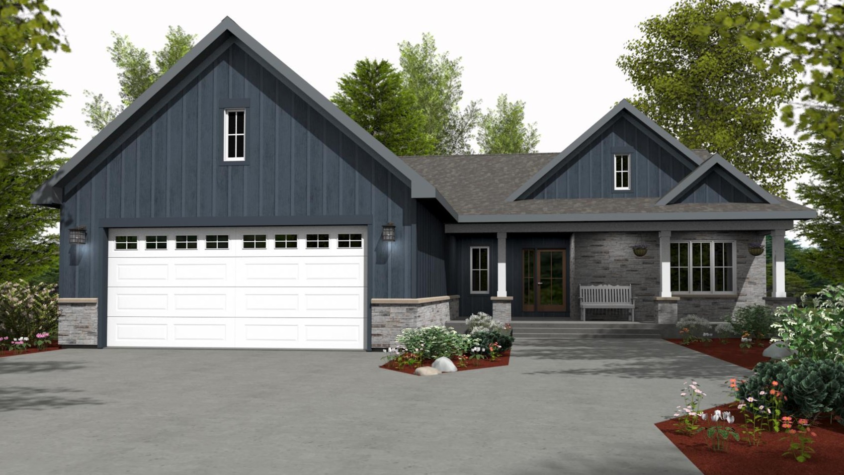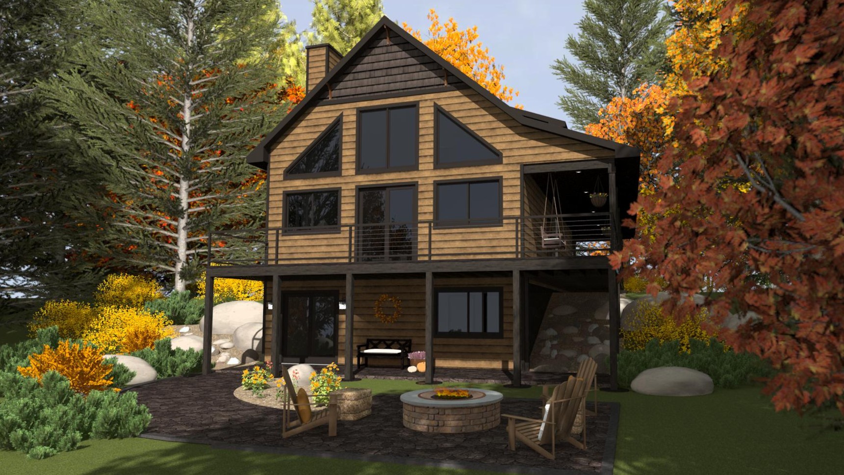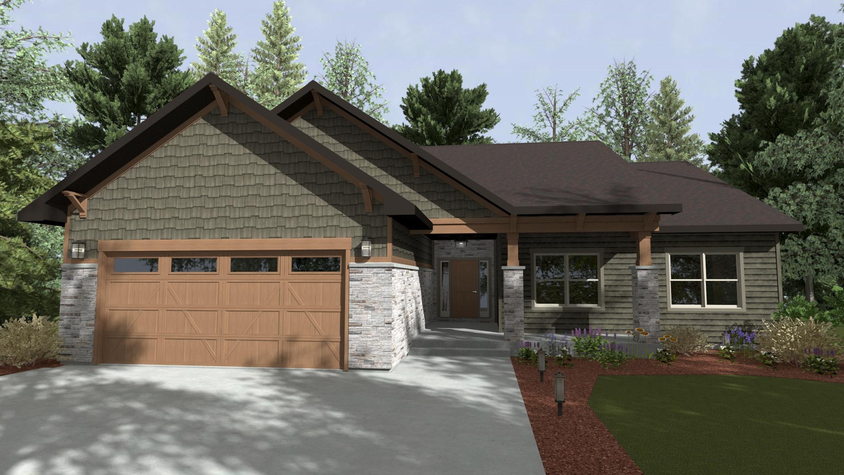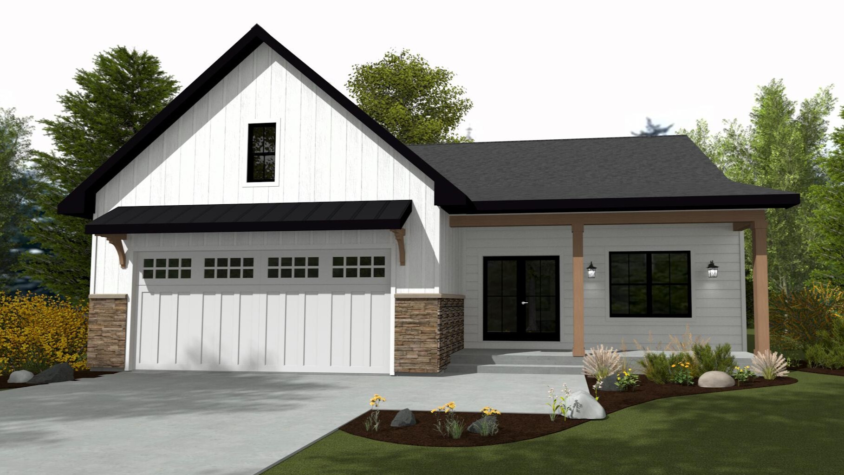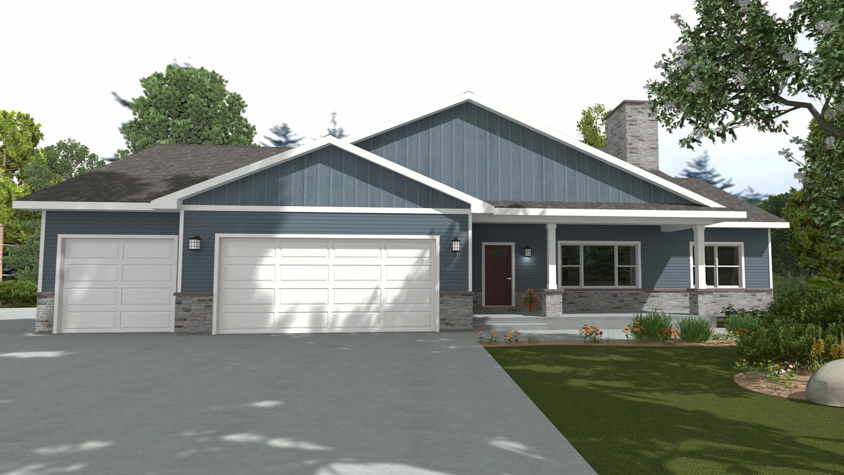Description
The updated Dalton floor plan brings modern design to a customer favorite with a functional, one-story layout. With 3 bedrooms, 2 bathrooms, and a 2-car garage, this 1764 sq. ft. home offers open-concept living designed for today’s lifestyle.
The spacious great room flows into a bright kitchen with a large island and dining area, perfect for entertaining. A split bedroom layout gives the primary suite privacy, featuring a dual-vanity bath and large walk-in closet. Two additional bedrooms with a full bath can be used for family, guests, or a home office.
Everyday convenience is built in with an owner’s entry from the garage plus a separate laundry room. Homeowners can also choose to add a back deck with patio doors, flank-window fireplace, or a full basement that expands the design with another bedroom, bath, storage space, and a large gathering area.
The new Dalton is a versatile ranch-style home that combines comfort, style, and smart design options to fit your lifestyle.
DALTON [REFRESHED]
WO402
Details
- NEW Floorplan Designs, Wausau Originals
- One Story
- 1764 Sqft
- 60x54 Footprint
- 3 Bedrooms
- 2 Bathrooms
- 5022 Favorited
Available Features
- 2 Car Garage
- Covered Front Porch
- Deck
- Design Options Available
- Family Choice
- Fireplace
- Flex Space
- Front Porch
- Home Office
- Kitchen Island
- Main Floor En-Suite Bedroom
- Main Floor Laundry
- Mudroom
- Open Floor Plan
- Open Great Room
- Owners Entry
- Split Bedroom Design
- Storage
- Walk In Closet
Floor Plan Preview
