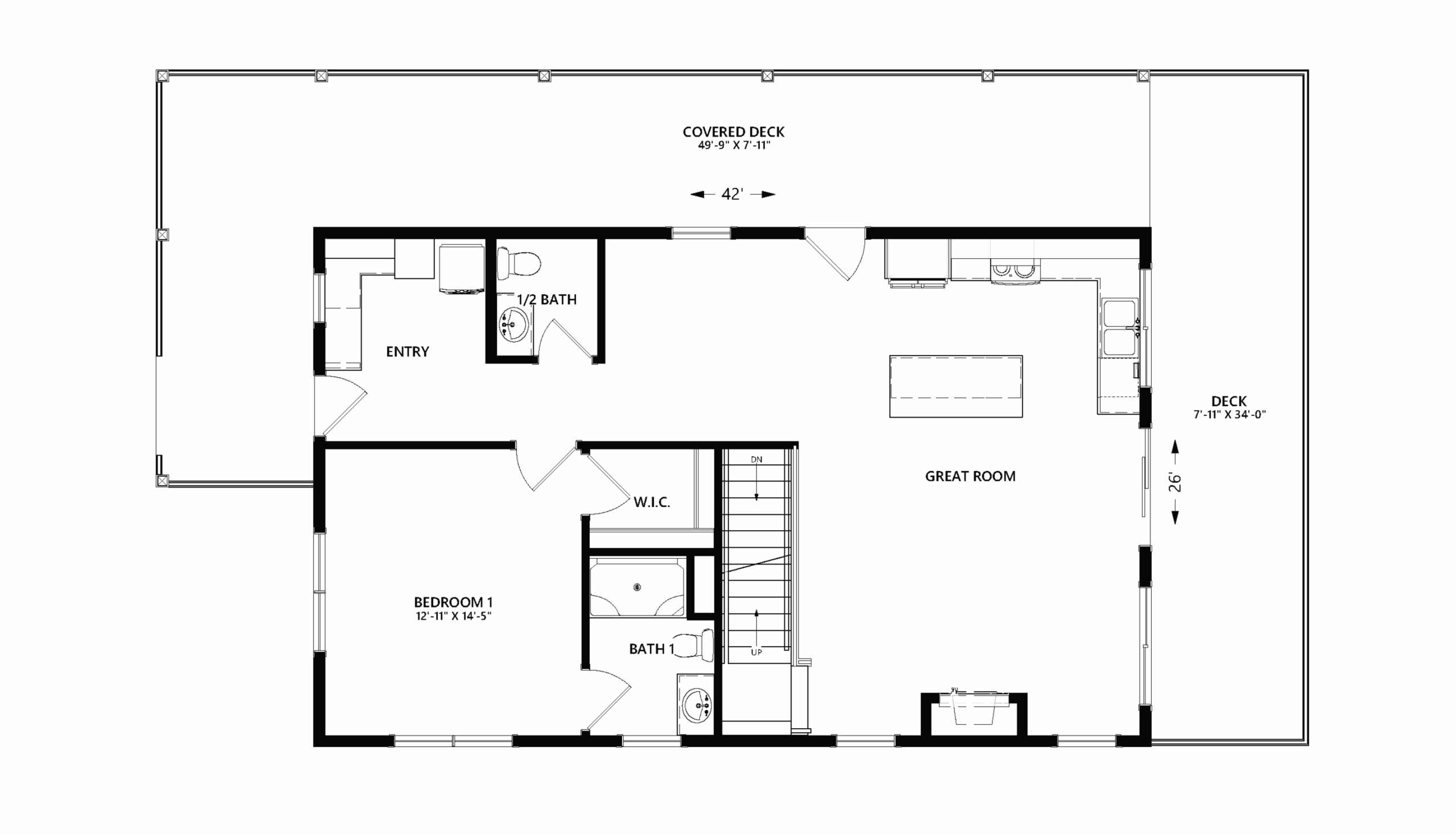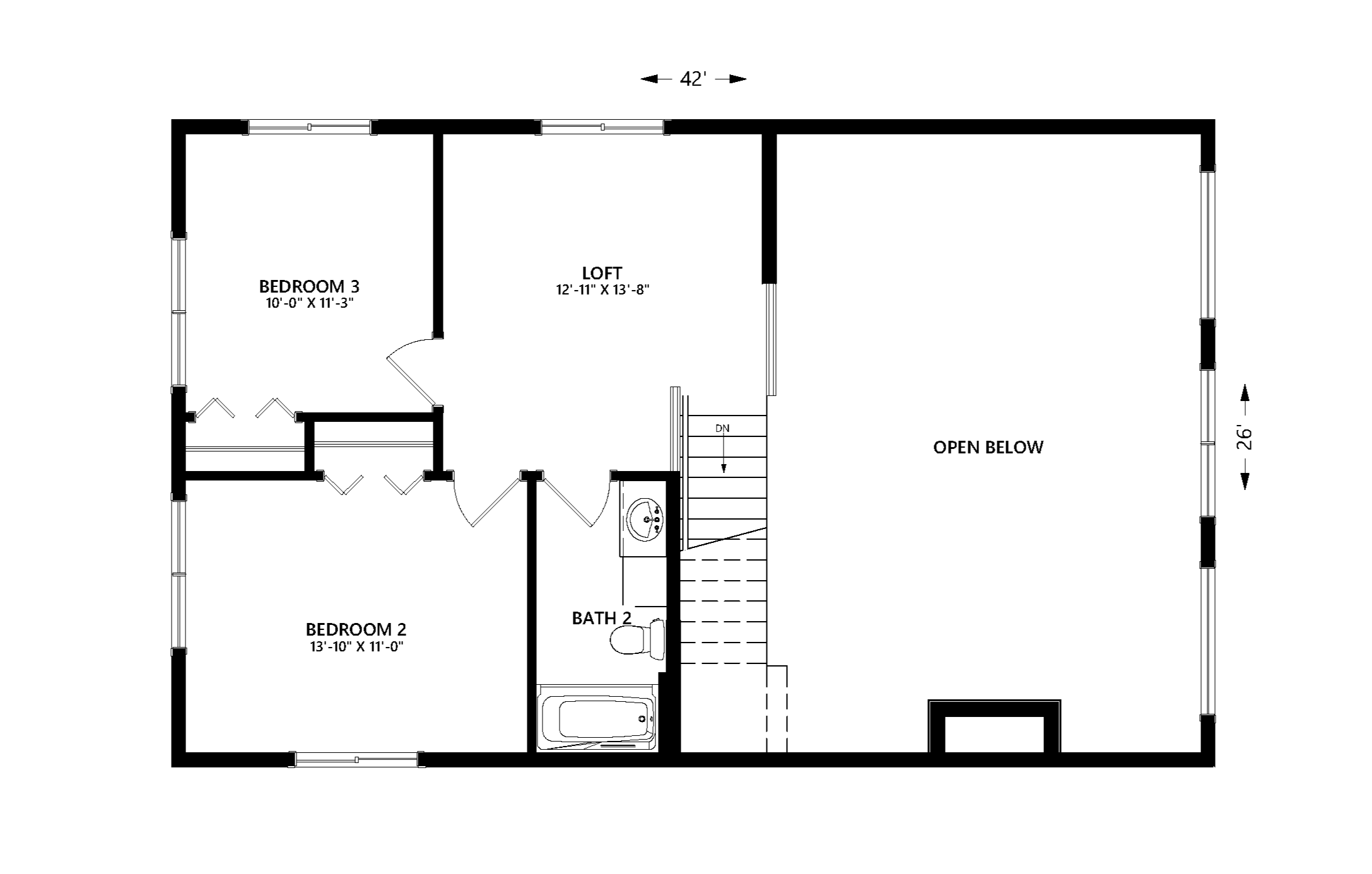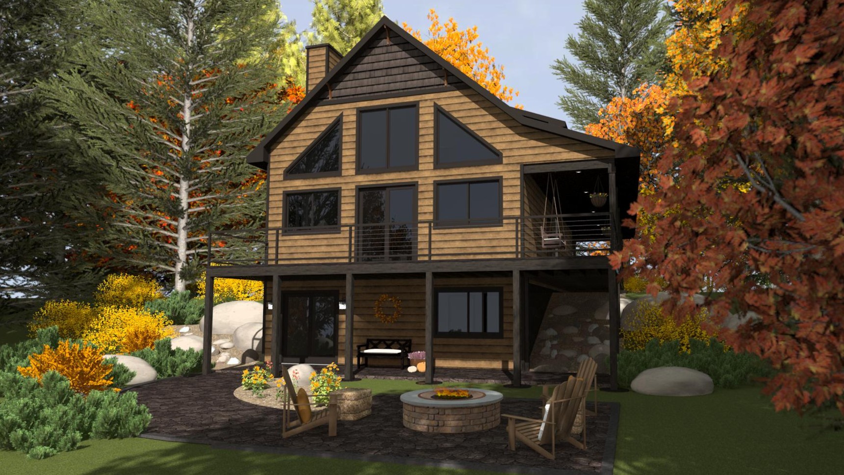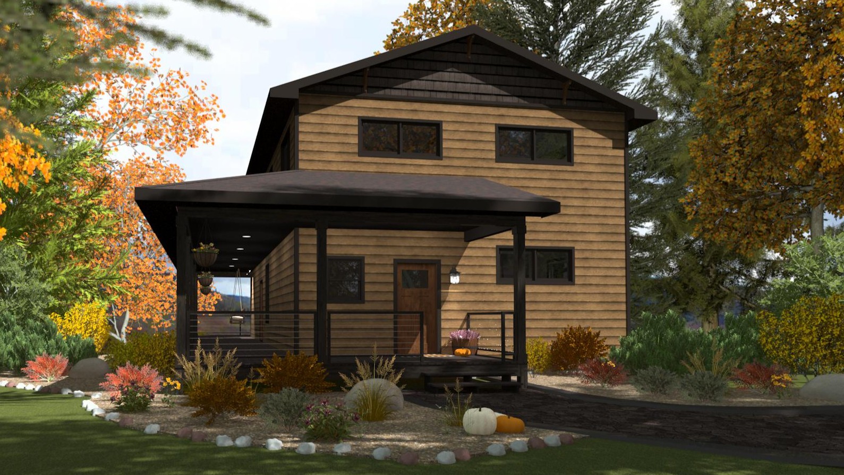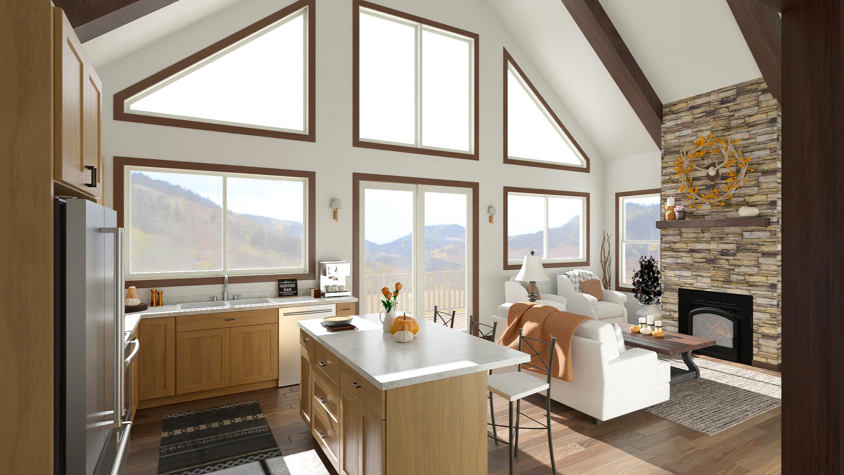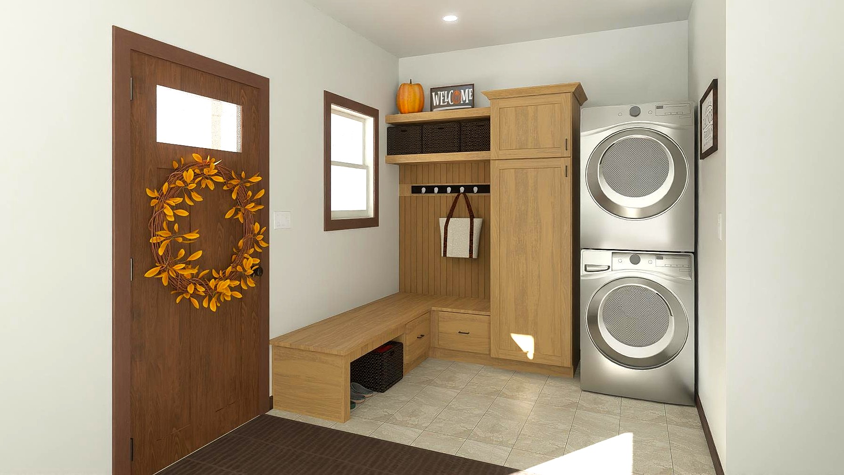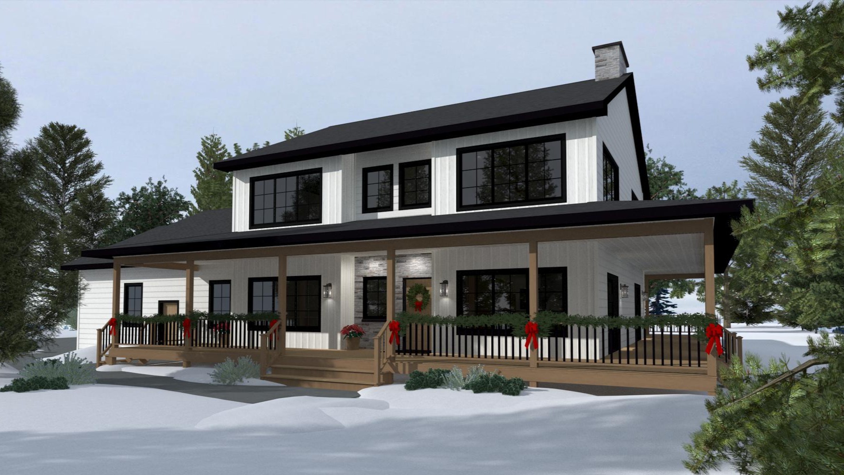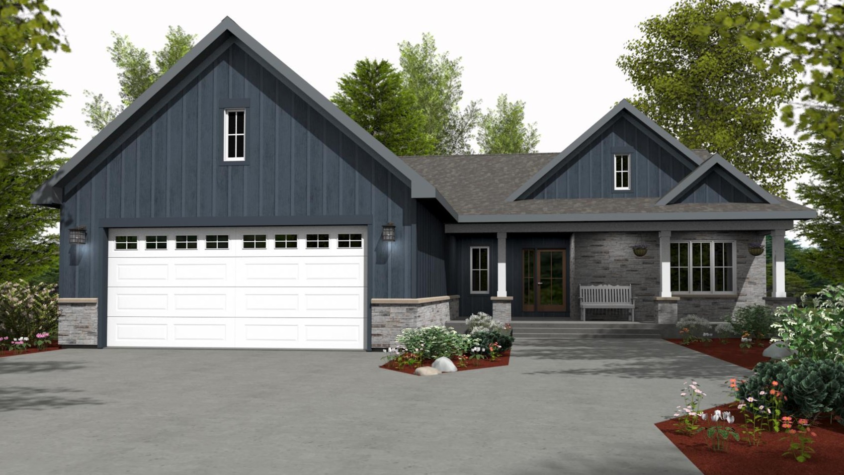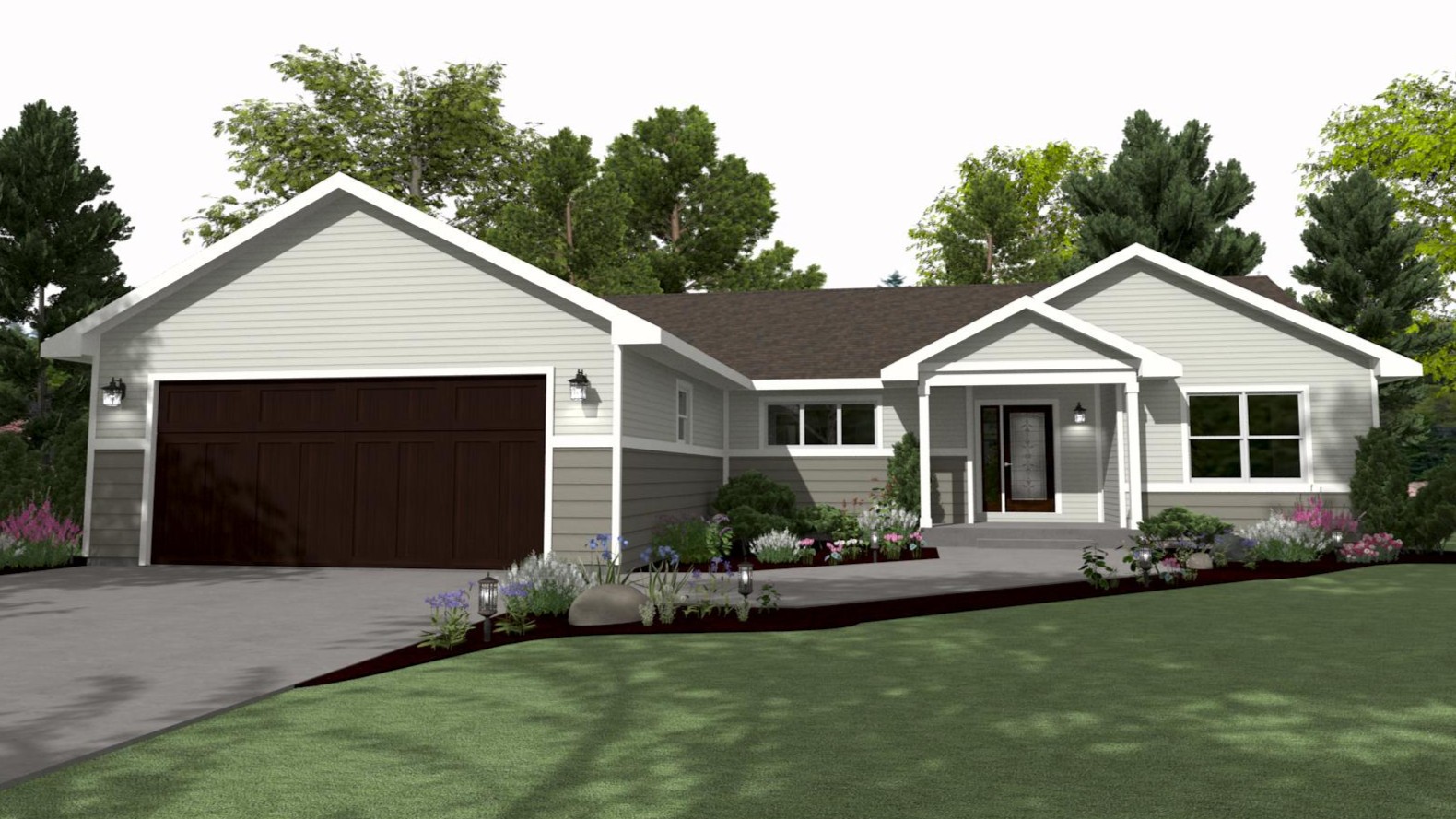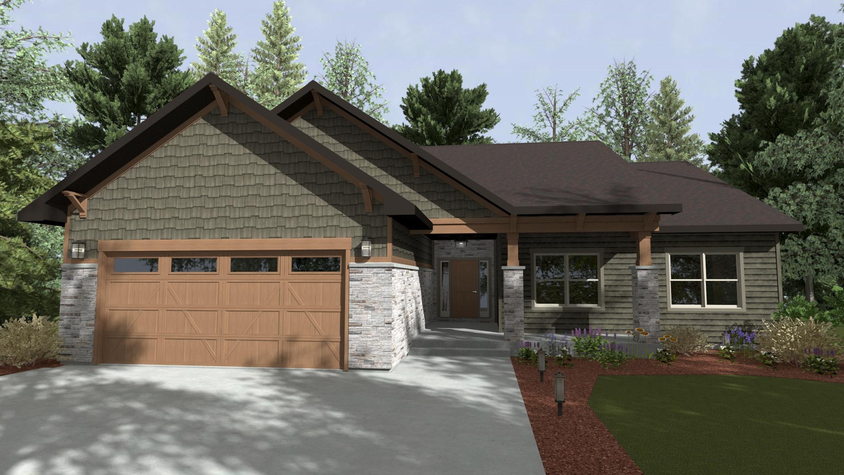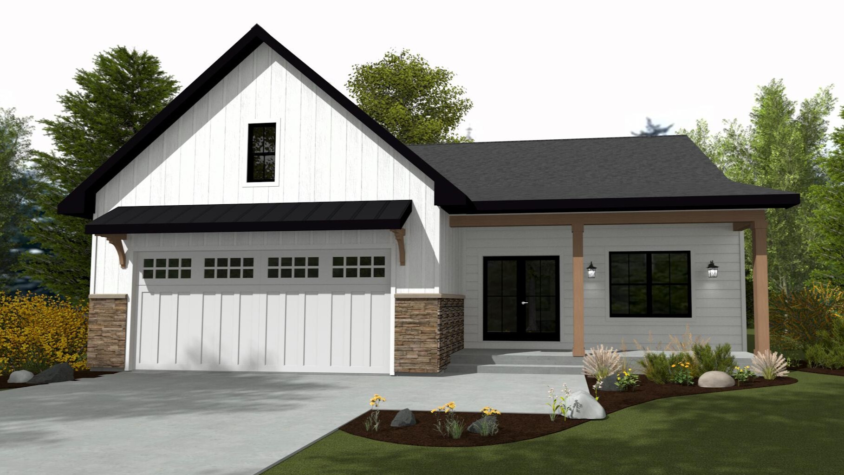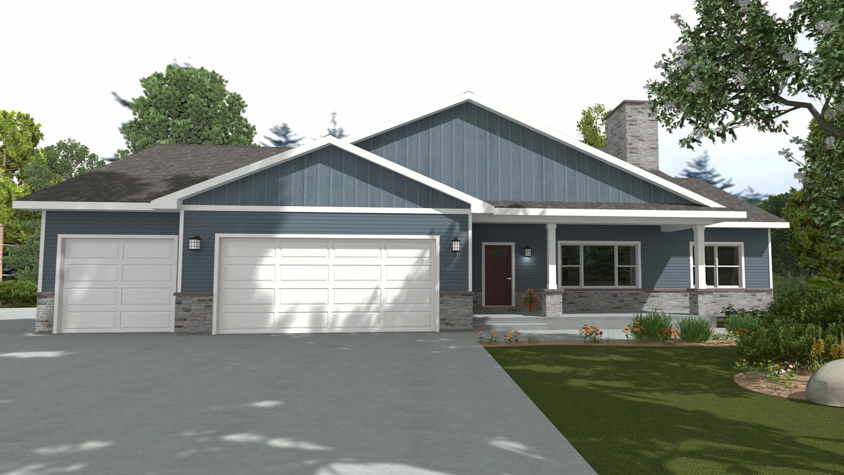Description
The redesigned Tahoe floor plan brings modern updates to a popular customer favorite with a flexible, two-story layout. With 3 bedrooms, 2.5 bathrooms, and 1,667 sq. ft., this refreshed design features an open-concept main level made for today’s lifestyle.
The great room includes a fireplace and flows into the kitchen and dining area, with sliding doors that open to the back deck. Along the front and side, a wraparound covered deck extends the home’s outdoor living space, connecting directly to the open back deck for a seamless indoor–outdoor experience. The main level also includes a private primary suite and an owner's entry that transitions directly into the laundry room for everyday convenience.
Upstairs, two additional bedrooms and a full bath provide comfortable space for family or guests, while a bonus loft, open to the great room below, offers flexibility for a home office, lounge, or play area.
This design also allows for an optional attached 2-car garage and an additional lower level that can expand the layout with more living space, storage, or future customization.*
The new Tahoe blends the charm of the original with thoughtful modern updates, making it a versatile design for a range of lifestyles.
*Note: A finished lower level and/or attached 2-car garage can be added as optional upgrades, and are not included in the base plan. Contact your Wausau Homes builder for specifications and visuals.
TAHOE [REFRESHED]
WO646
Details
- NEW Floorplan Designs, Wausau Originals
- Two Story, Two Story (Master Down)
- 1667 Sqft
- 42X26 Footprint
- 3 Bedrooms
- 2.5 Bathrooms
- 2785 Favorited
Available Features
- 2 Car Garage
- Covered Front Porch
- Deck
- Design Options Available
- Family Choice
- Fireplace
- Flex Space
- Front Porch
- Full Basement
- Home Office
- Kitchen Island
- Lake Storage
- Loft Style Second Floor
- Main Floor En-Suite Bedroom
- Main Floor Laundry
- Mudroom
- Open Floor Plan
- Open Great Room
- Owners Entry
- Storage
- Vaulted Ceilings
- Walk In Closet
- Walkout Basement
- Waterfront
Floor Plan Preview
