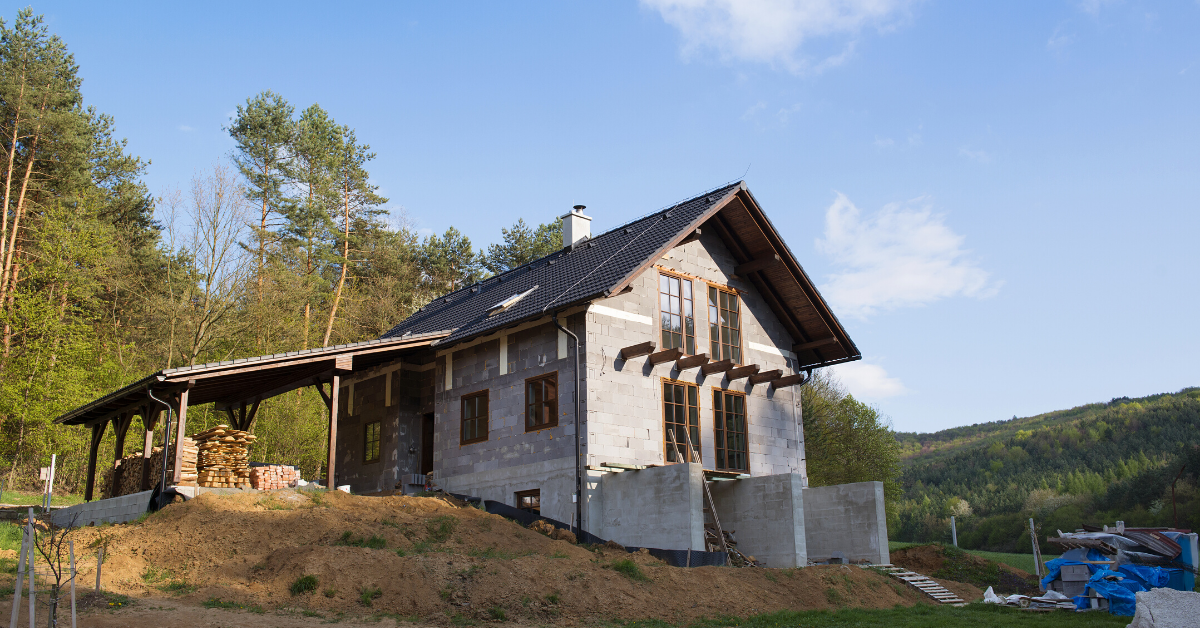Buying a house is a big commitment, but starting from scratch and selecting every detail is an even bigger commitment. It’s also the perfect time to make sure your new home is exactly what you need—and what you want. If you’re already feeling overwhelmed, you aren’t alone. After all, no one wants to move into their brand-new, custom designed home and realize that the pantry is way too small.
There’s a lot of pressure to make all the right choices in your custom home! When you work with an experienced custom home builder, however, you’re already ahead of the game. The best builders have years of experience under their belts, and they are fantastic resources when it comes to customizing your dream home.
But to get the most out of your experience and make doubly sure that your new home is exactly what you need and want, follow our three tips for choosing the perfect floor plan.
How to Choose the Perfect Floor Plan

1. Think about what you don't have in your current home.
In most cases, people don’t build a custom home without a specific reason. There may be a certain layout they need that is hard to find in existing homes, or they may have a family arrangement that makes a custom floor plan the best option.
Whatever your reason for taking the route of a custom home, spend time thinking about how your current home meets your needs—and how it doesn’t. Do you have older family members who need a main-floor suite? Does the ensuite bathroom need to be enlarged and constructed with a zero-entry shower? What about the kitchen? Do you entertain a lot and need an additional prep space with a sink?
Make a list of all of your must-haves and nice-to-haves, and don’t hold back! Bring every idea you have to your builder and let him or her help you decide on the perfect floor plan for your family.

2. Make sure the floor plan will work on your lot.
Situating a house on a lot is often easier said than done. A sloped lot can lead to drainage issues and increased costs, but a flat lot may not necessarily be problem-free. Think about windows and energy costs, too.
Do you want your bedroom windows to face a certain direction to maximize natural light? How should your house sit on the lot to help keep your heating and cooling costs down? Consult your builder, and be honest about any concerns you might have.

3. Consider your future needs.
Are you still in the family-raising season of your life? Do you have grandchildren who visit often? What about elderly parents or other relatives coming for extended visits? Think about what your family will look like in the future, and take that into consideration as you choose a floor plan.
A large house may be perfect now, but ten year down the line, it may be more house than you need (or want to maintain). Similarly, that smaller floor plan that looks so cozy now may feel cramped in a few years when your grandchildren come to visit every other weekend.
Striking a balance can be difficult, but take your time and let yourself daydream a little, and then take those dreams to your builder for his or her expert interpretation.

Signing on the Dotted Line
The day you decide on a floor plan is an exciting one. You’re one step closer to the custom home of your dreams! When you work with an experienced builder, especially a Wausau Homes builder who is well-versed in customizing floor plans, you’re just months away from a house that will serve you and your family well for many years to come.