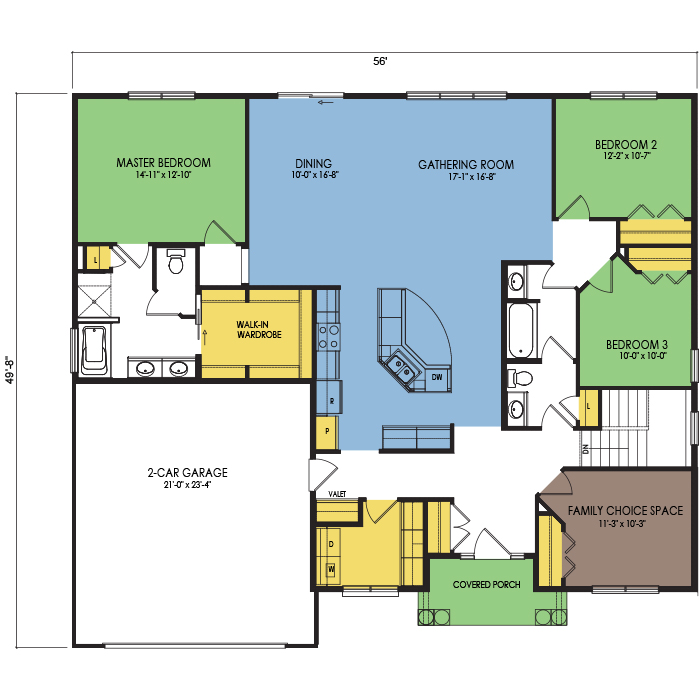4 Things You Need To Know When Choosing The Right Floor Plan
When building a house, you may not know where to start. Most potential homeowners start by browsing different plans they find available online. Many home builders offer sample floor plans, so there is no shortage of layouts. Floor plans will help you develop ideas about what you want your home to look like, and act as a stepping stone to make your dreams a reality. The number of plans can seem overwhelming, but having accessible floor plans to look at will help you prioritize the most important room in your home.
ARchitect vs. Builder
You may ask, do I need to hire an architect? An architect and a builder can often complete the same task. A well trained home builder will have the skills, resources, or staff to help create the home plan you’ve always visualized, while also taking into consideration the impact of your home’s design in later stages of the process. In many instances, it can be more beneficial to work with the builder directly as they will have a better idea of the constraints certain materials may create, and can therefore offer similar more practical alternatives either in the case of the home design or in the material used. Typically, both will place some sort of copyright on their home design so that it cannot be shared or distributed.
Copyright
It’s important to know that you are not allowed to use any floor plans from one builder with another builder. Floor plans are considered the intellectual property of each builder and cannot be used or replicated without their permission. You are, however, encouraged to draw up an initial sketch of your own floor plans. If you know that you enjoy having a spacious closet, but a big kitchen is not important, then feel free to put that in your sketch. You have the freedom to shift space wherever you want.

Customization vs. Static Plans
Some builders, such as Wausau Homes, offer floor plans that are completely customizable, where essentially anything can be changed to fit your family’s needs. Some housing developments will offer only a specific set of plans that have interior or exterior elevation upgrades. Compromising on features or room size isn’t an option for most new home owners since the benefit of building is truly customizing the home.
House Size and Expectations
Purchasing through a housing development can mean the size of your rooms could be restricted to what the plan offers. Simply looking at the floor plan can be tricky to estimate how much space is truly offered. It’s helpful to measure your current space to determine if room sizes for your master bedroom, office, kitchen, and other living spaces provide adequate space for what you need now, and also what you’ll need in the future. Consider if your family plans to grow or shrink, and then anticipate the amount of storage you’ll need within your floor plan to accommodate that shift.
If you have an idea of what you want but aren’t sure how to put it on paper, then looking at floor plans are a good starting point to find what people typically build in their new home. Customizable floor plans










