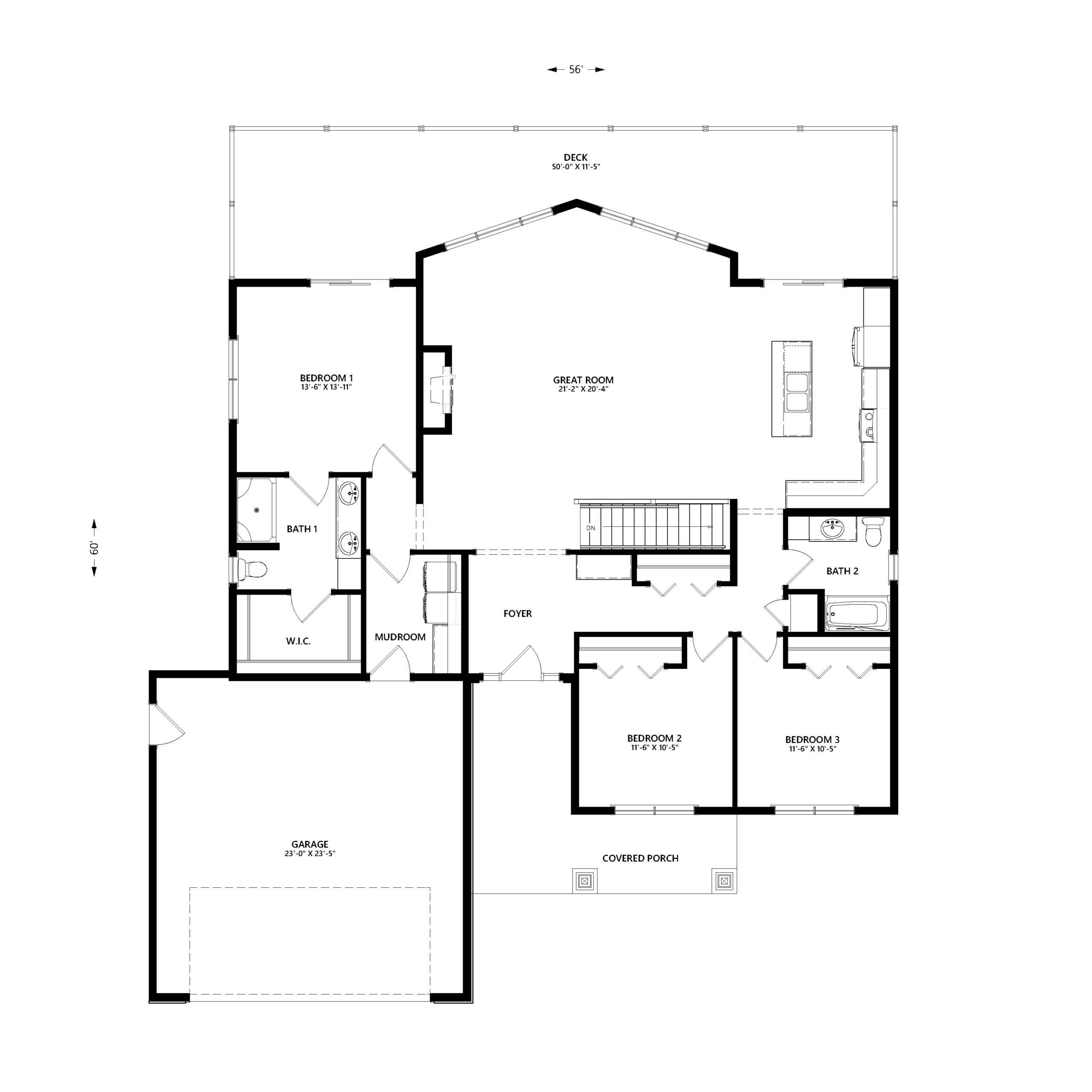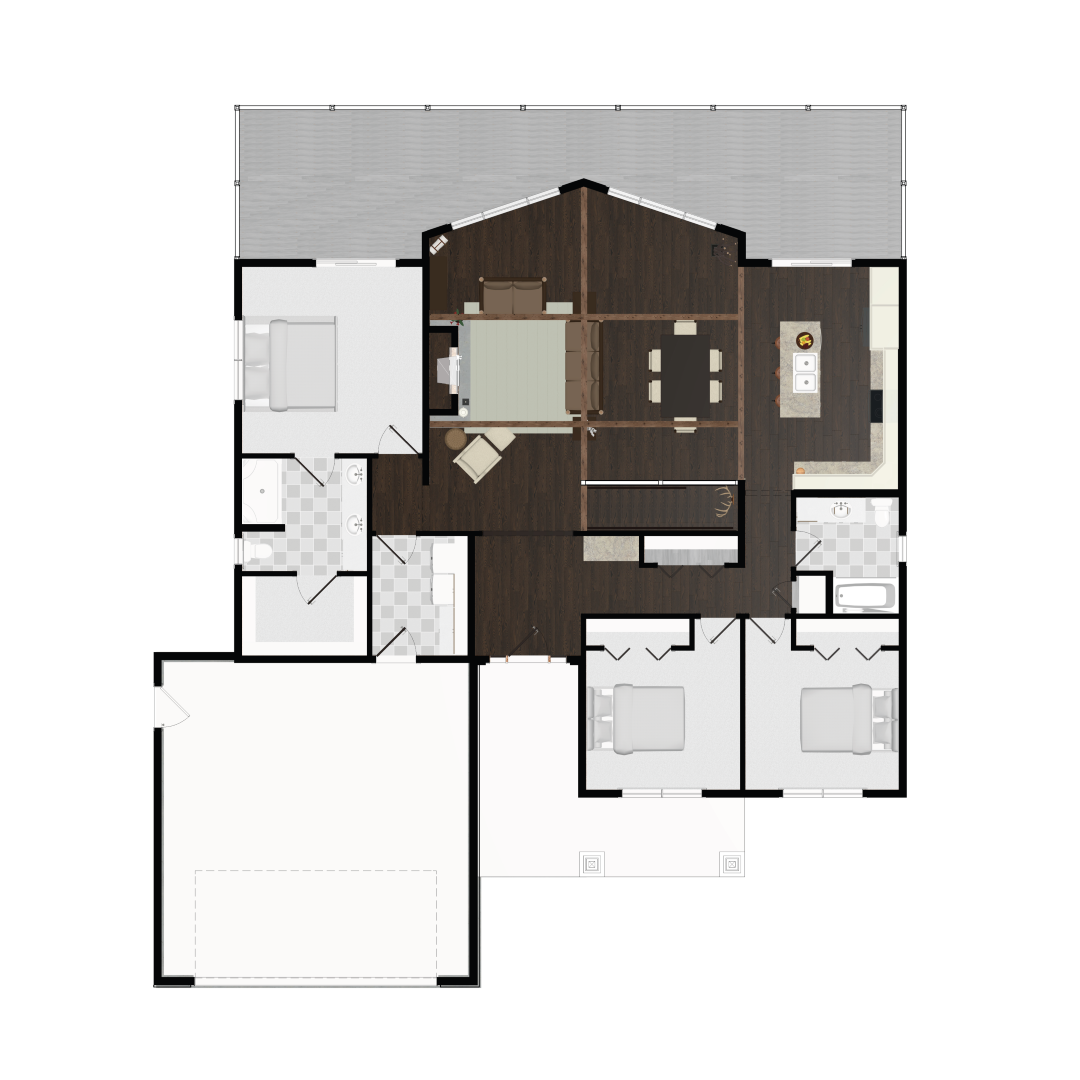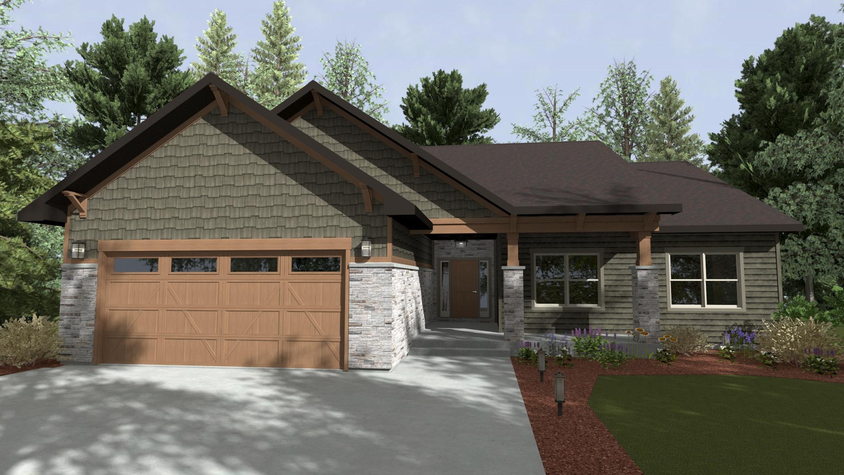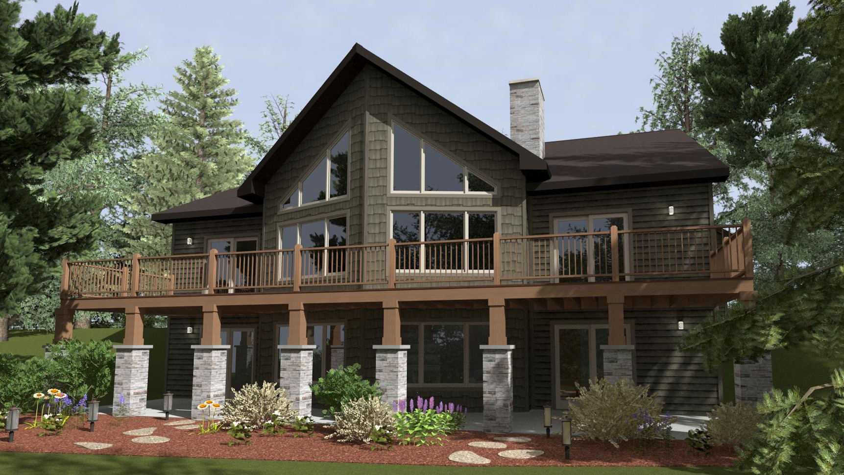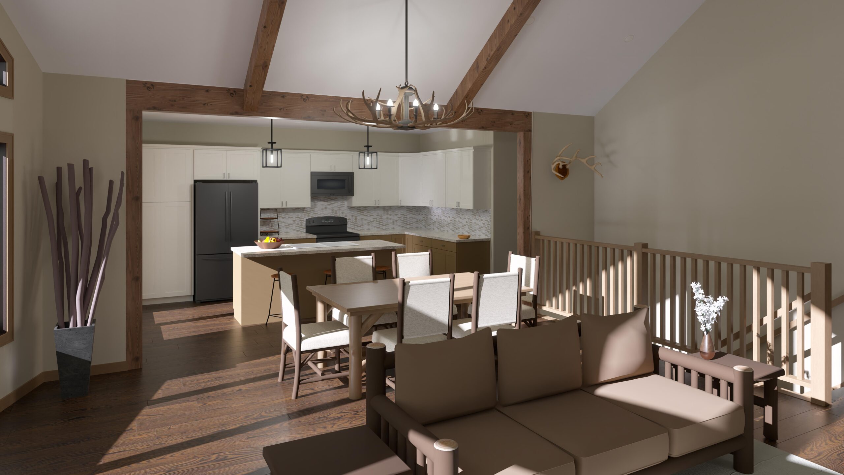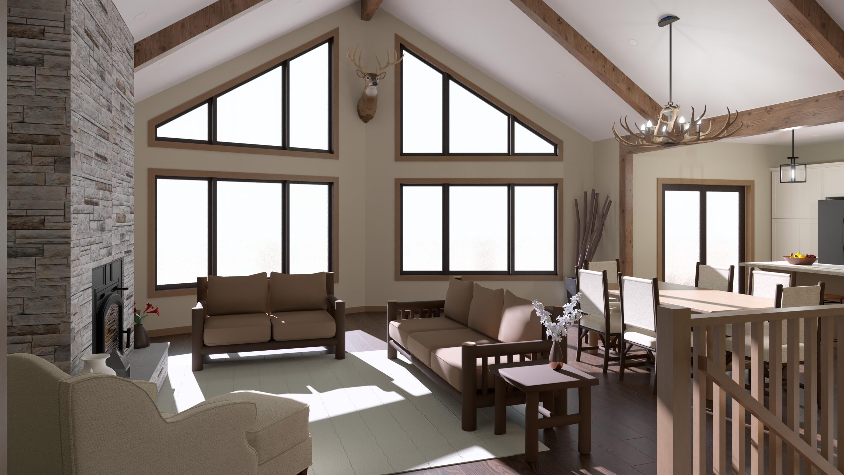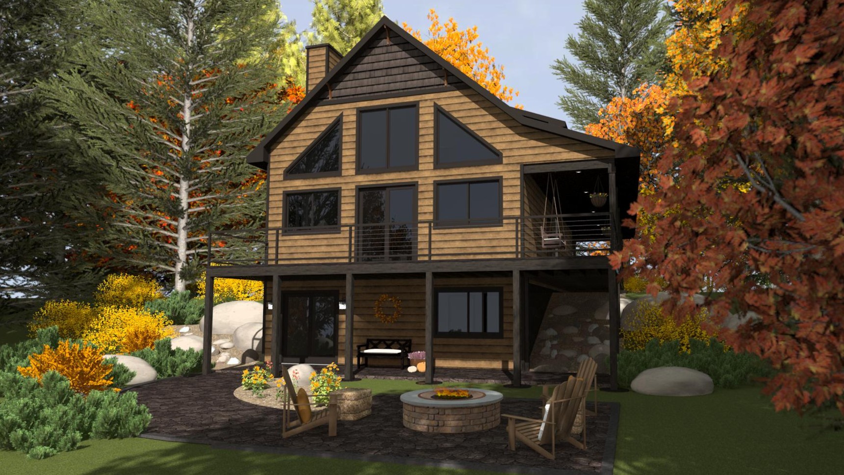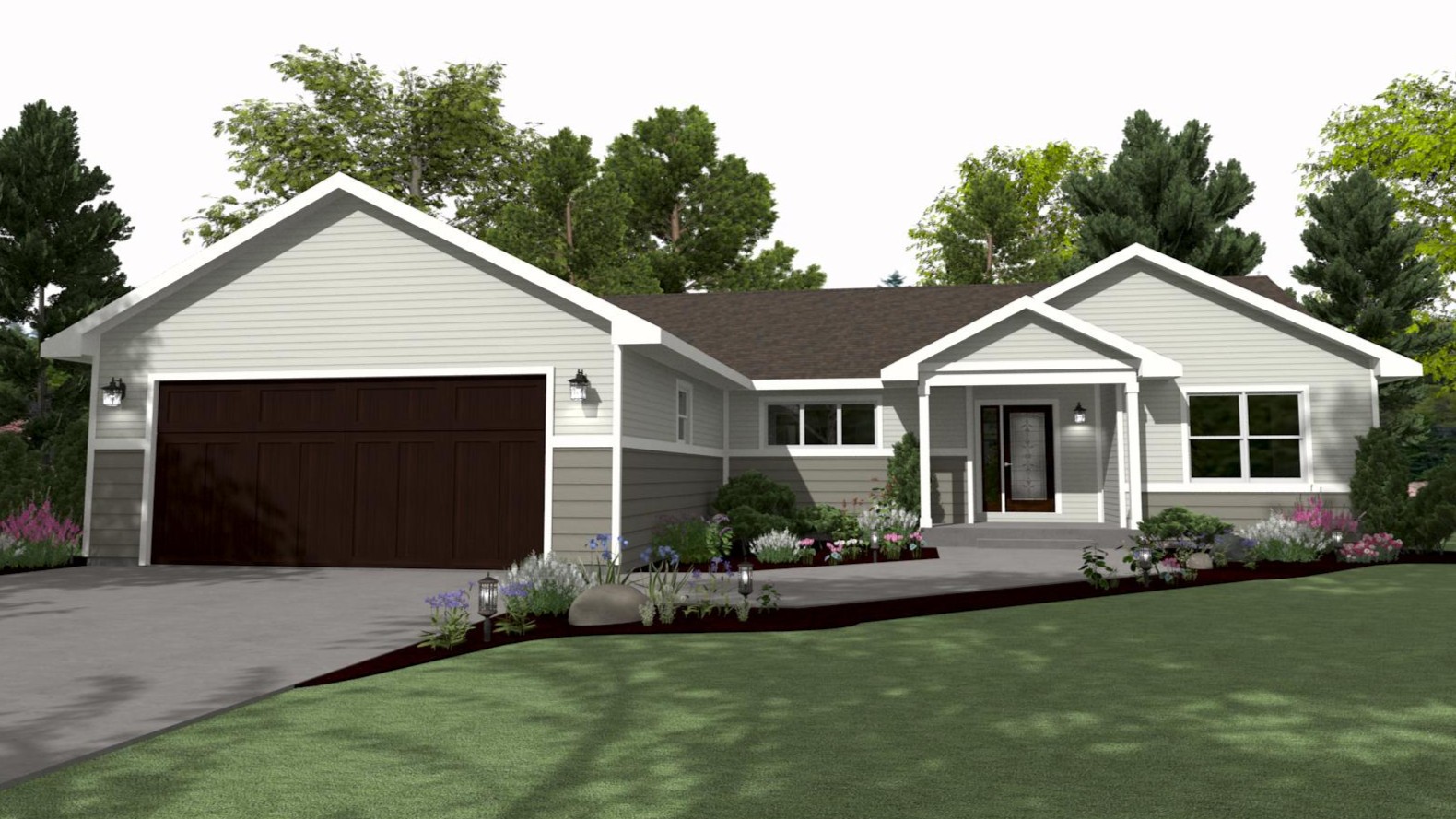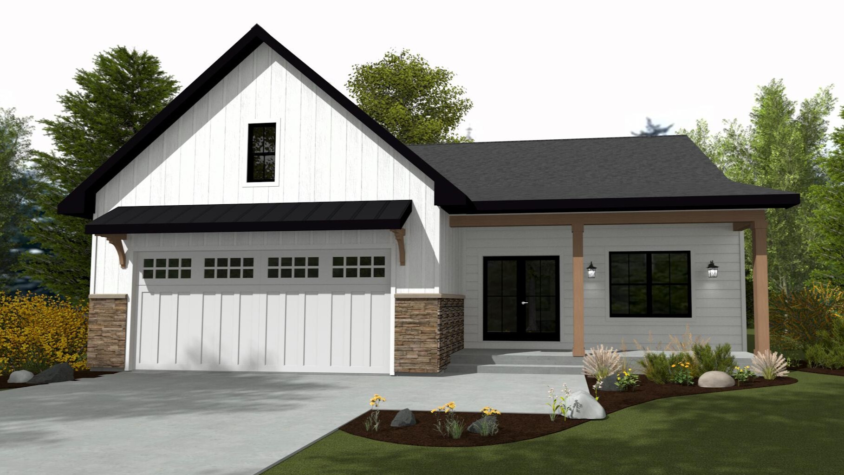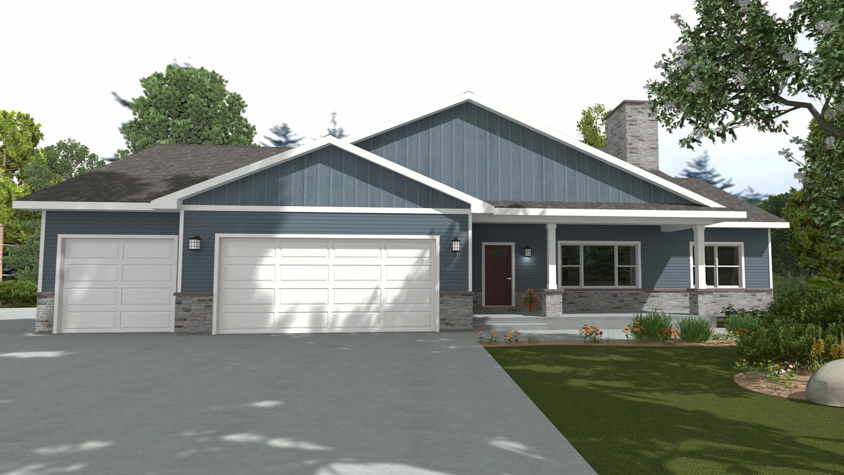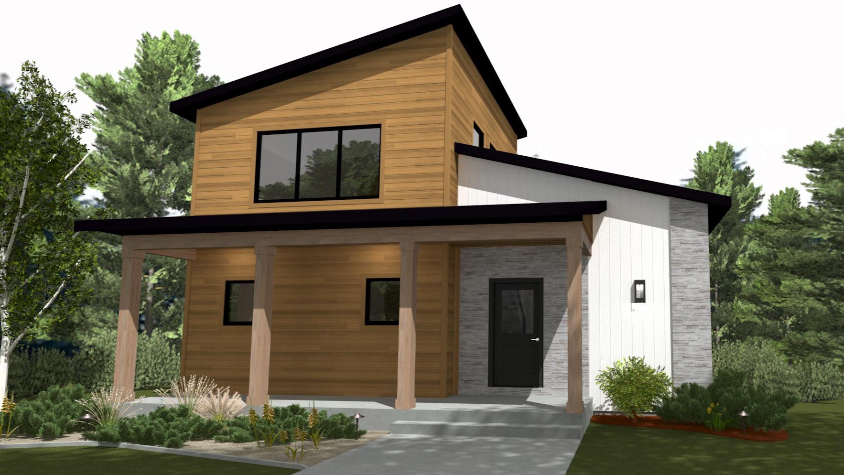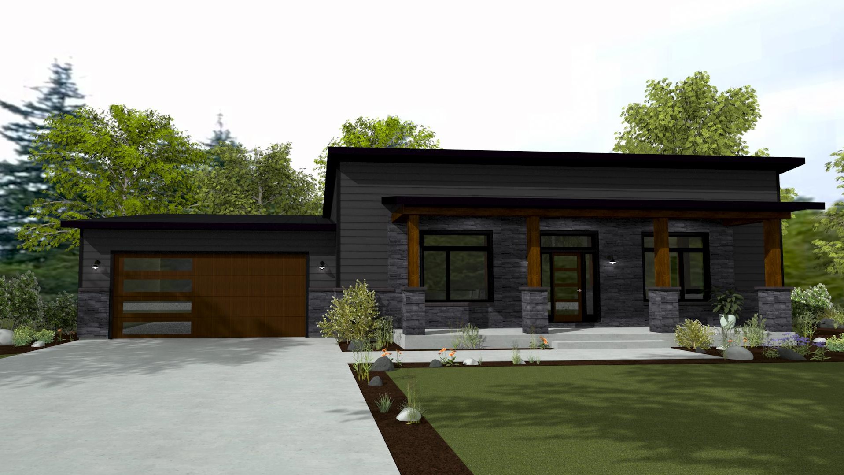Description
Recently redesigned, the Brule is a modern take on one of our most-loved layouts. This 3-bedroom, 2-bath home features a split-bedroom design, giving the owner's suite added privacy along with a walk-in closet and ensuite bath.
The open-concept great room features vaulted ceilings, large windows, and an easy flow to the spacious deck, which is perfect for gathering or simply enjoying the view. Everyday functionality shines with a mudroom, laundry, and owner’s entry connected to the 2-car garage.
An optional additional lower level with a walkout makes the Brule especially well-suited as a lake home or for any lot with a view. Thoughtfully updated inside and out, this floor plan blends modern style with the practical features homeowners ask for most.
BRULE [Refreshed]
WO622
Details
- NEW Floorplan Designs, Wausau Originals
- One Story
- 1839 Sqft
- 60x56 Footprint
- 3 Bedrooms
- 2 Bathrooms
- 5482 Favorited
Available Features
- 2 Car Garage
- Covered Front Porch
- Deck
- Design Options Available
- Family Choice
- Fireplace
- Flex Space
- Front Porch
- Home Office
- Kitchen Island
- Main Floor En-Suite Bedroom
- Main Floor Laundry
- Mudroom
- Open Floor Plan
- Open Great Room
- Owners Entry
- Split Bedroom Design
- Storage
- Vaulted Ceilings
- Walk In Closet
- Walkout Basement
Floor Plan Preview
