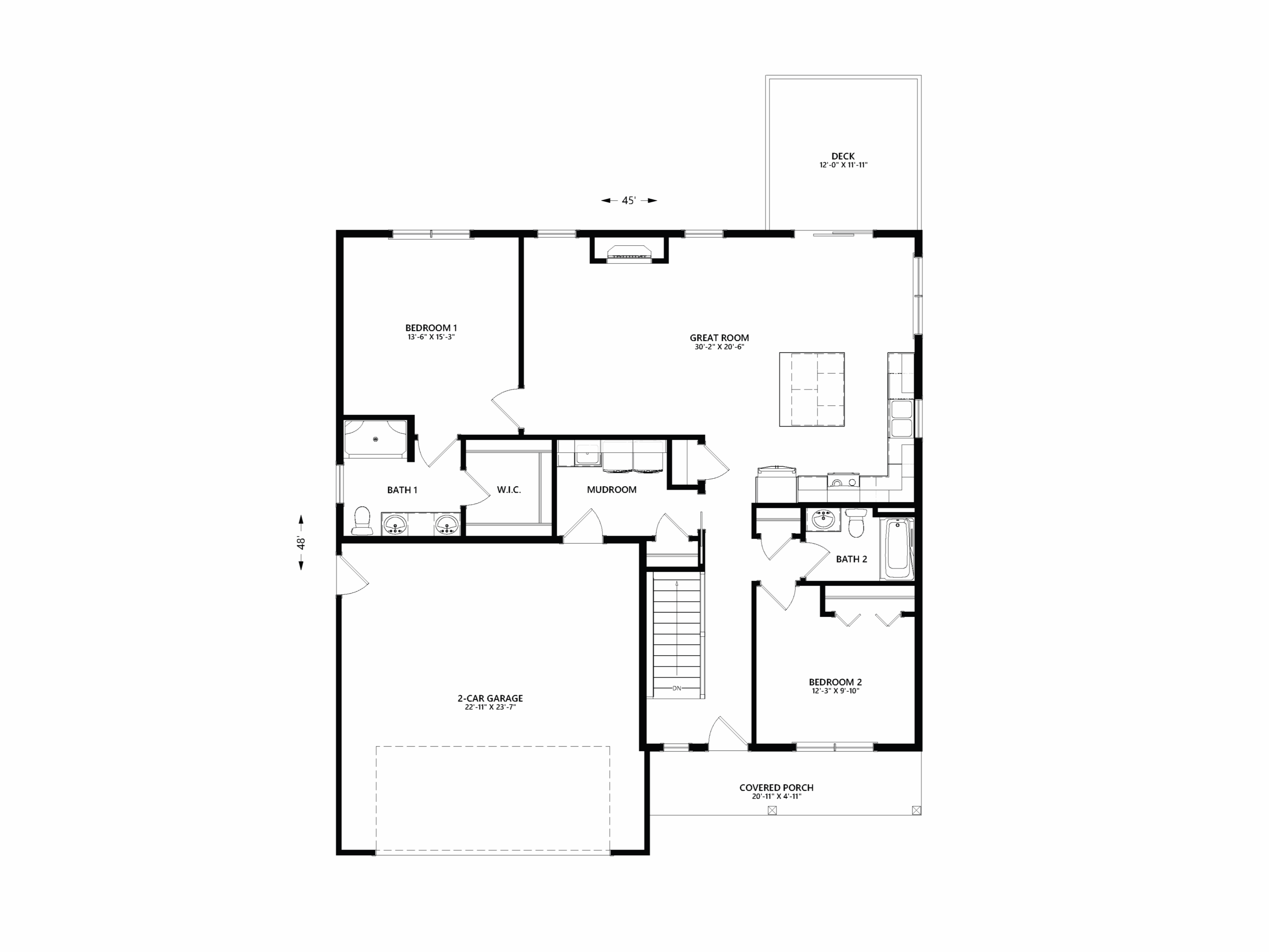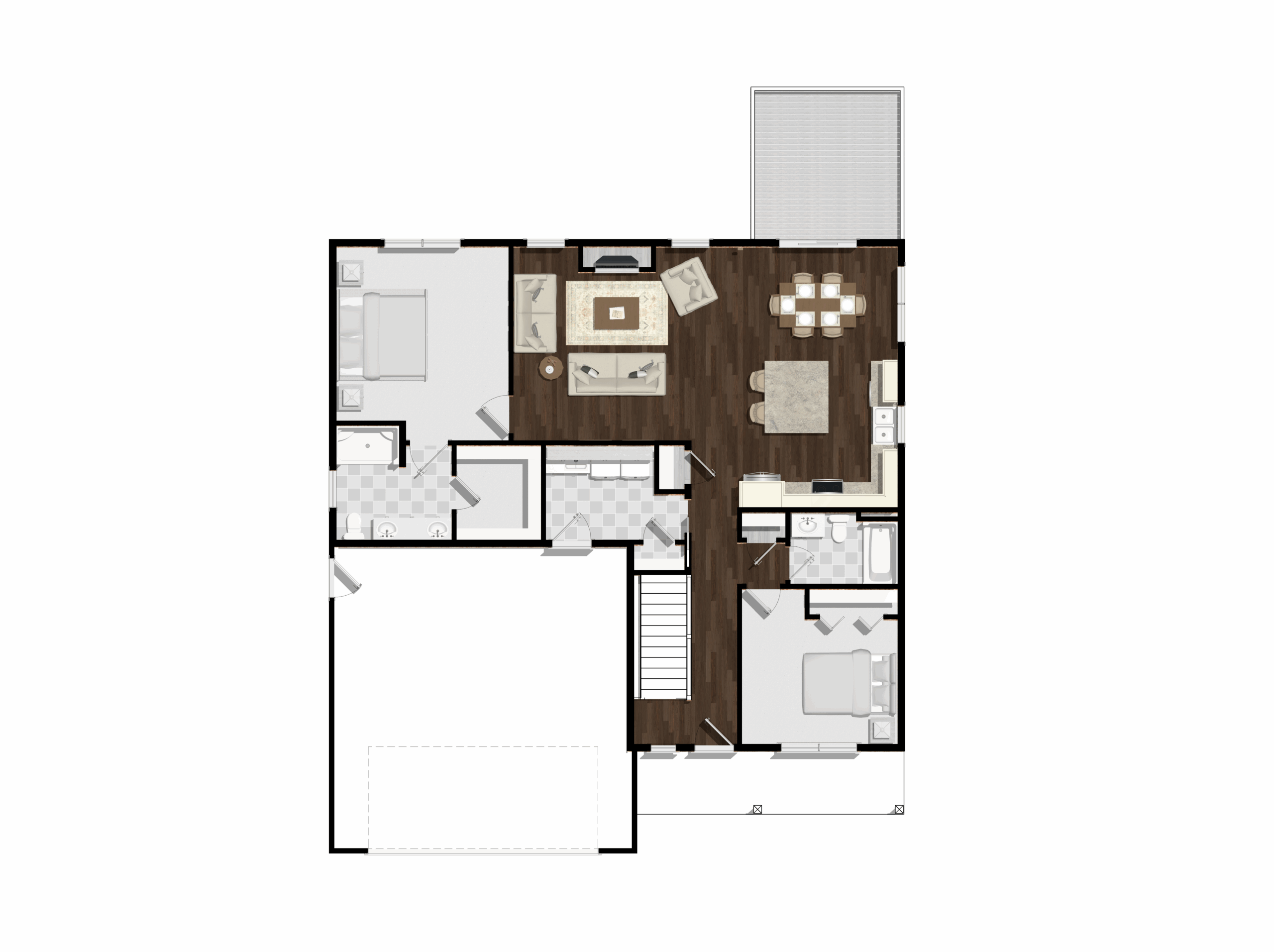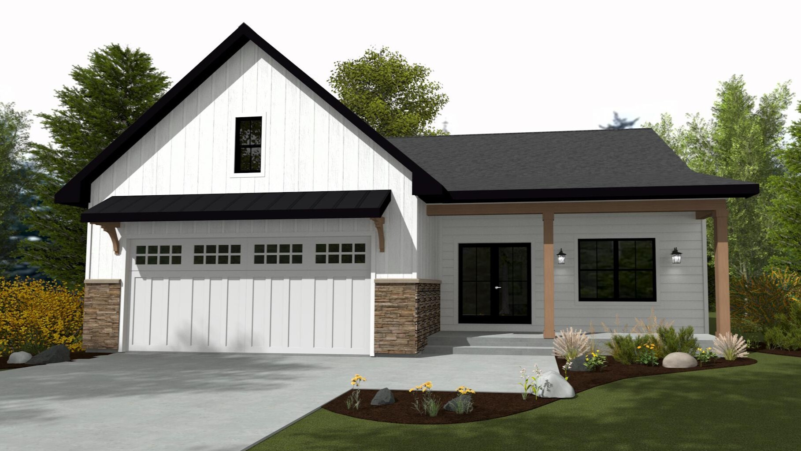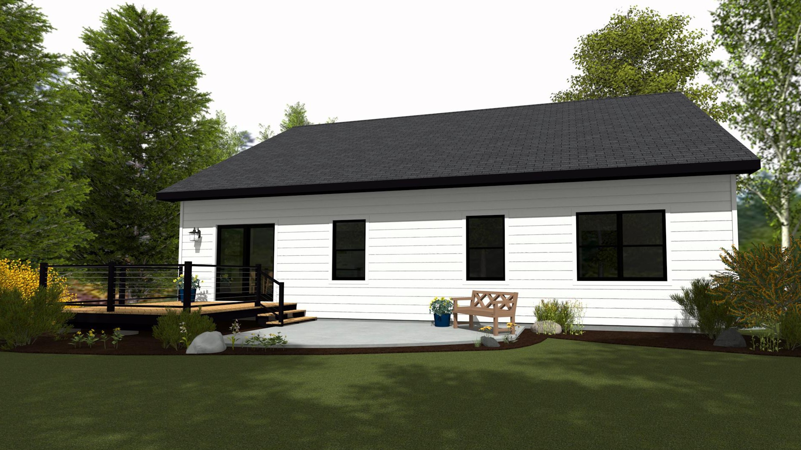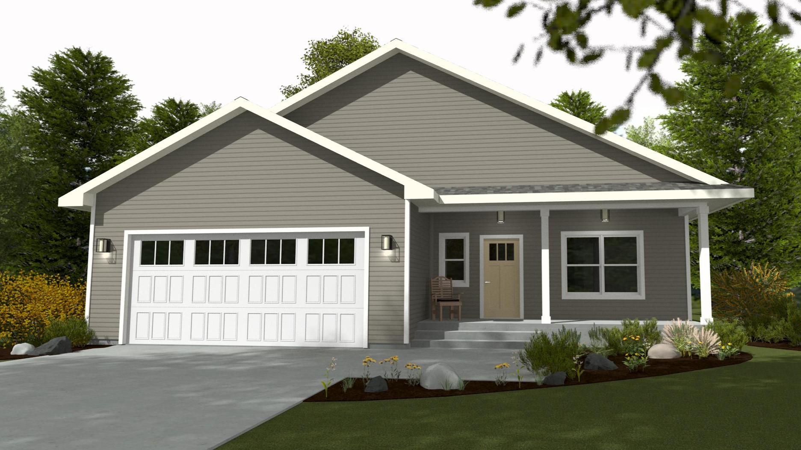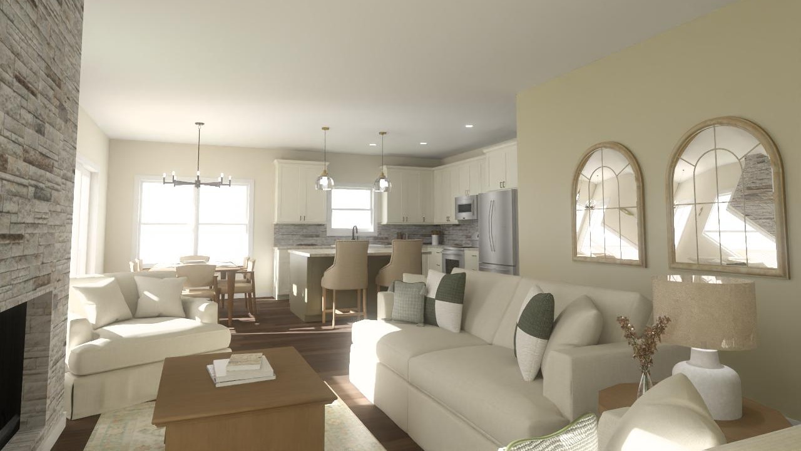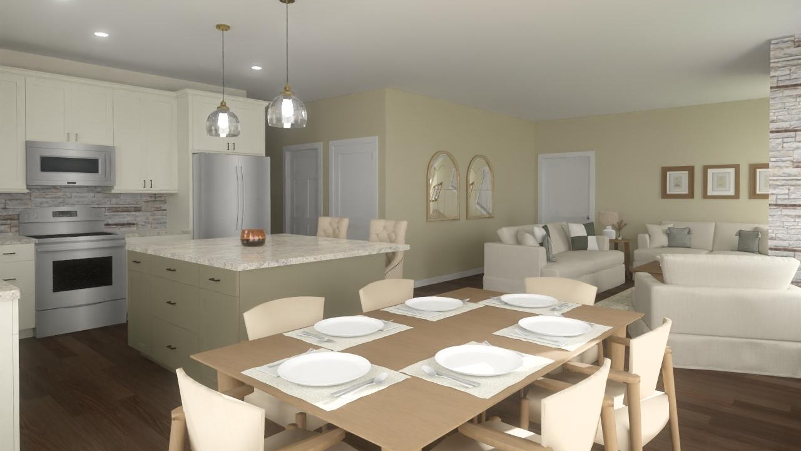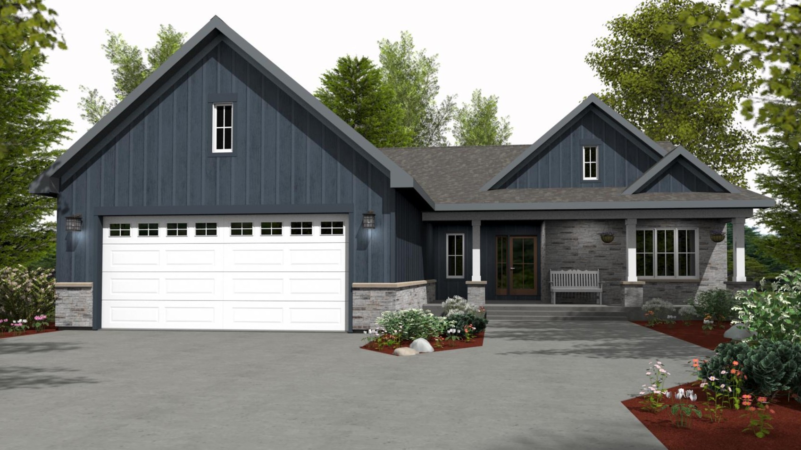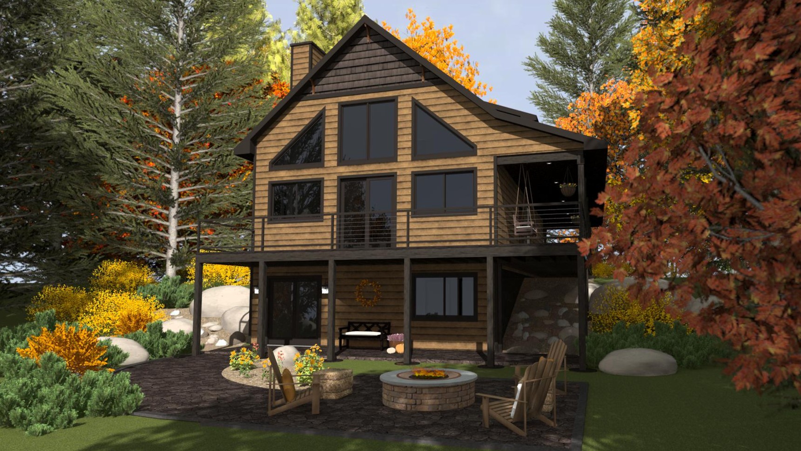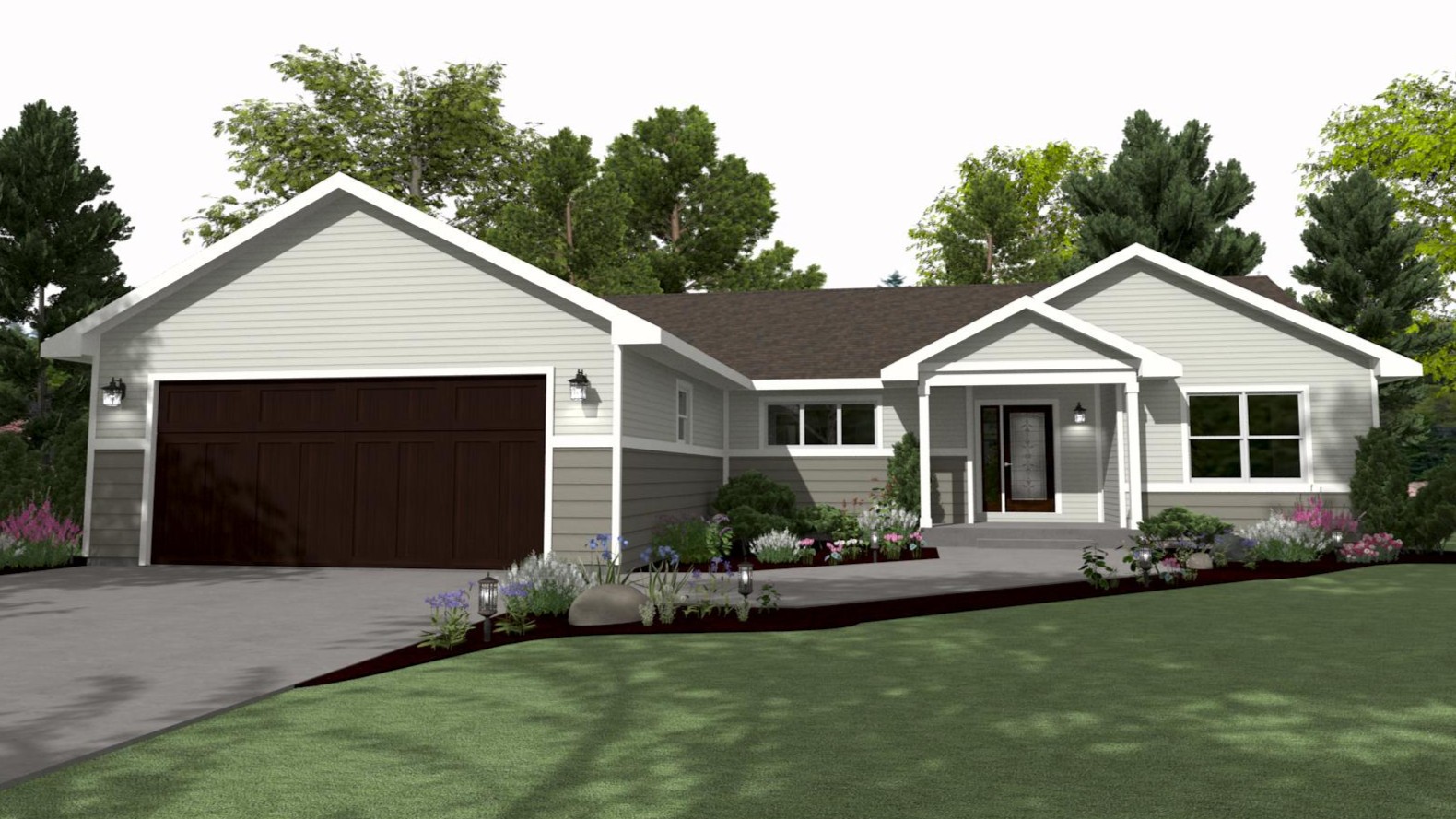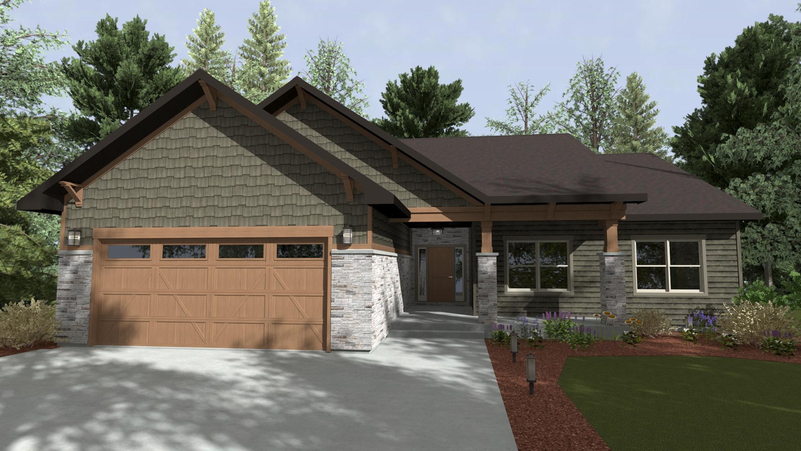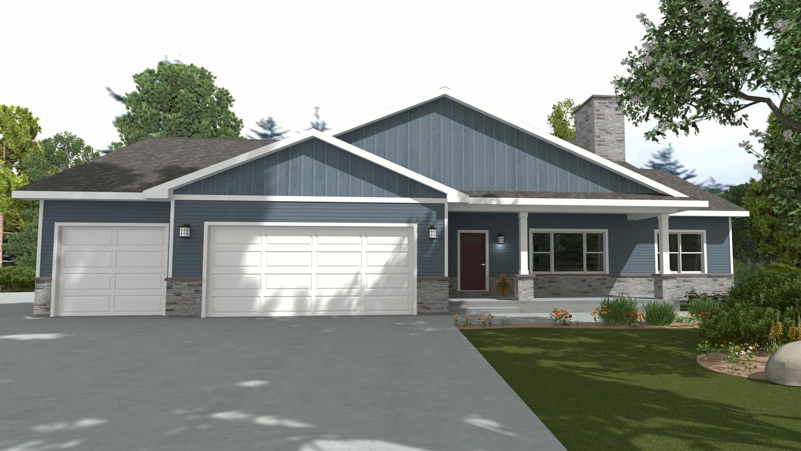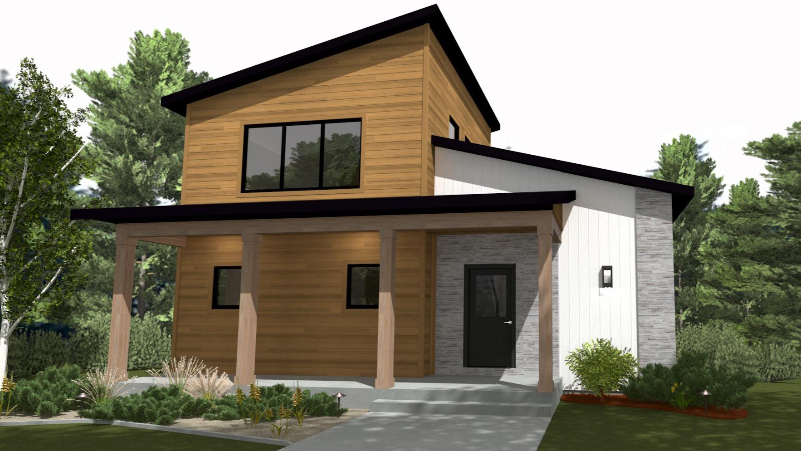Description
One of our most-loved house plans, the Crestone floor plan has been completely reimagined with modern living in mind - intentionally updated to reflect today’s most-wanted features and real feedback from homeowners.
With 1,376 sq. ft. of smart, efficient living space, this Modern Farmhouse/Transitional style home is a perfect fit for first-time homeowners, growing families, or anyone ready to simplify without giving up comfort or style. If you prefer a more classic look, choose the alternate Traditional elevation for an exterior style that fits your vision.
This efficient 2-bedroom, 2-bath ranch features a split-bedroom layout for added privacy. A main floor laundry room is conveniently located off the 2-car garage, and the open staircase leads to an optional full basement for future expansion or storage.
The heart of the home is the open-concept kitchen and dining area, complete with a large island that offers seating, extra storage, and plenty of prep space. A sliding glass door leads to the back deck, creating an easy flow for indoor-outdoor living and entertaining.
Gather around the cozy fireplace in the living room, relax on the covered front porch, or retreat to the owner’s suite with its walk-in closet and private bath. The second bedroom and bathroom offer flexibility for guests, kids, or a home office.
Whether you're just starting out or looking to right-size your lifestyle, the refreshed Crestone floor plan delivers a perfect balance of function, comfort, and style - all in a design built to adapt with you.
CRESTONE [Refreshed]
RT111
Details
- NEW Floorplan Designs, Resort Series
- One Story
- 1382 Sqft
- 48x45 Footprint
- 2 Bedrooms
- 2 Bathrooms
- 7013 Favorited
Available Features
- 2 Car Garage
- Covered Front Porch
- Deck
- Design Options Available
- Fireplace
- Flex Space
- Front Porch
- Home Office
- Kitchen Island
- Main Floor En-Suite Bedroom
- Main Floor Laundry
- Mudroom
- Open Floor Plan
- Open Great Room
- Owners Entry
- Split Bedroom Design
- Storage
- Walk In Closet
Floor Plan Preview
