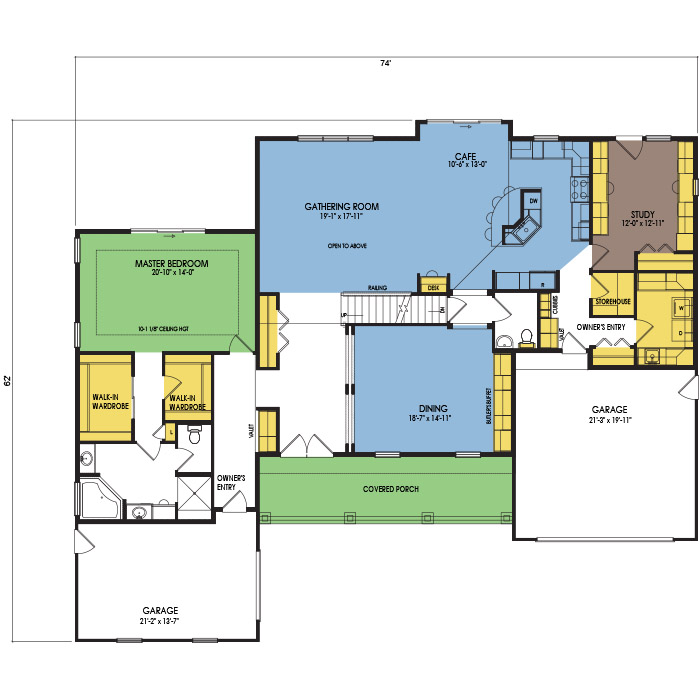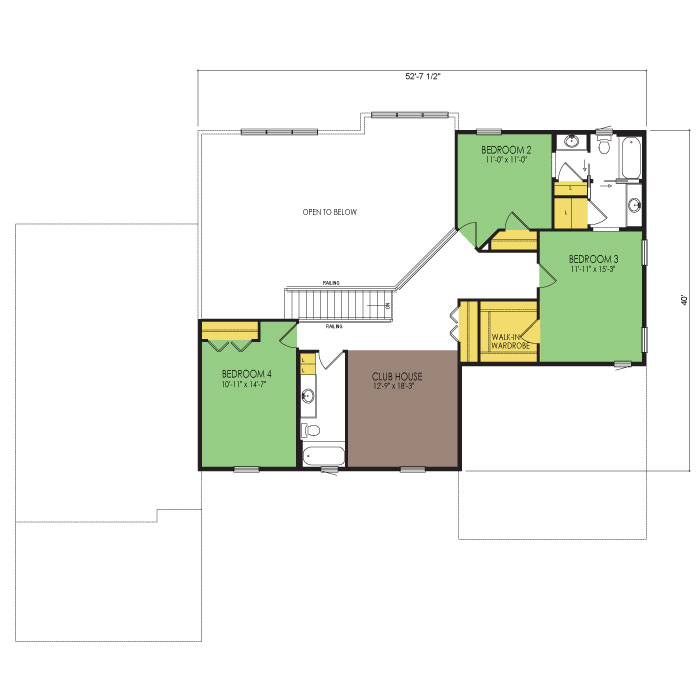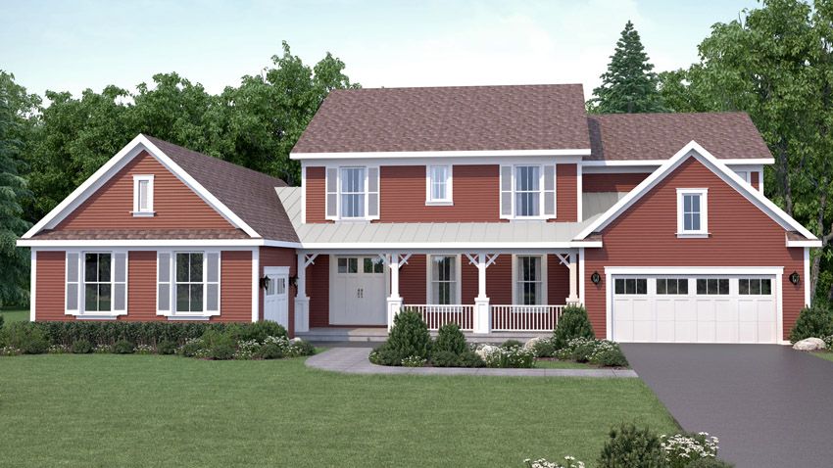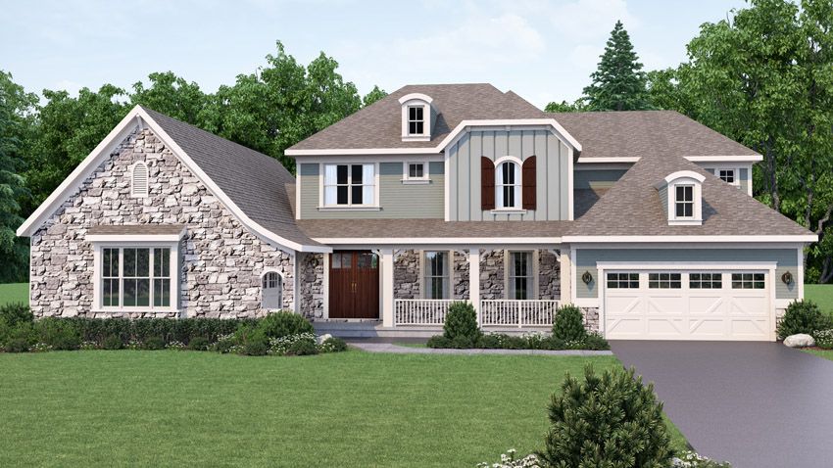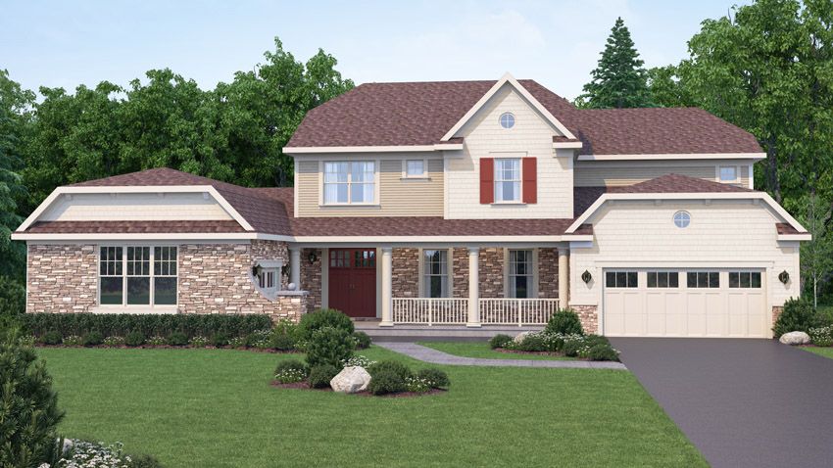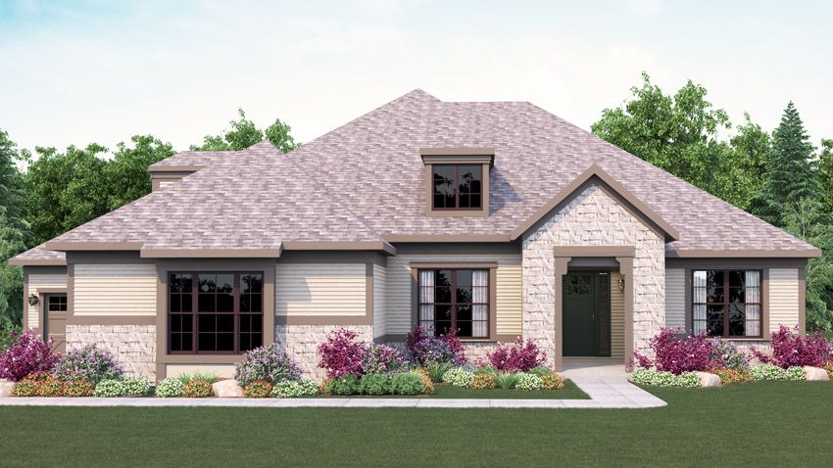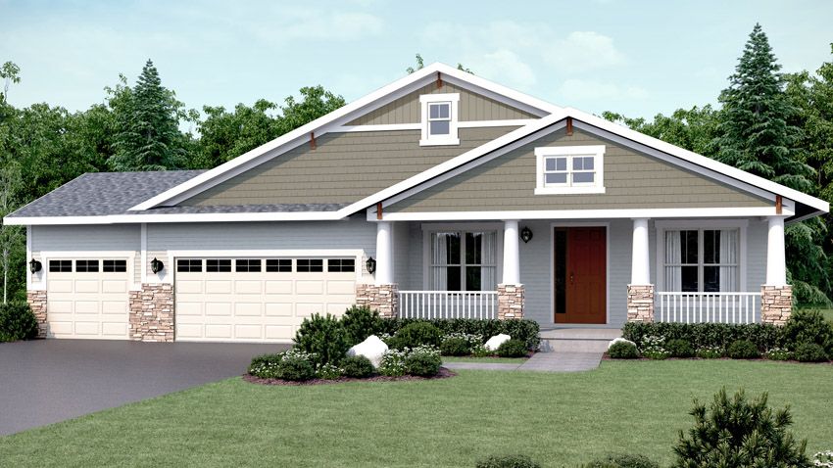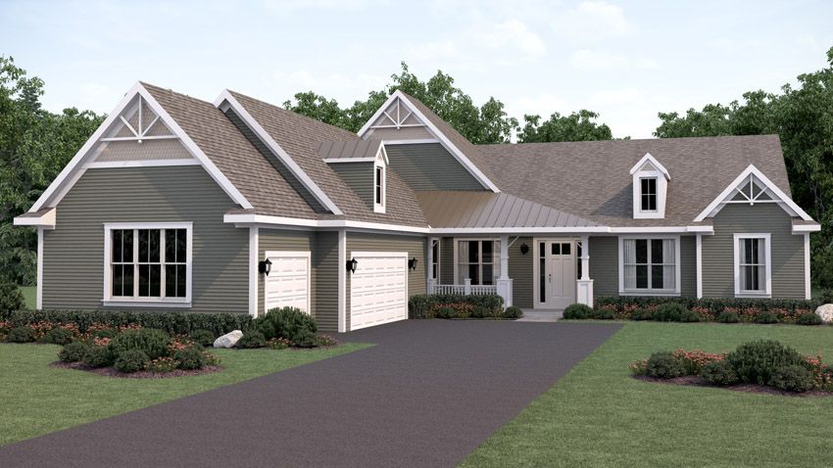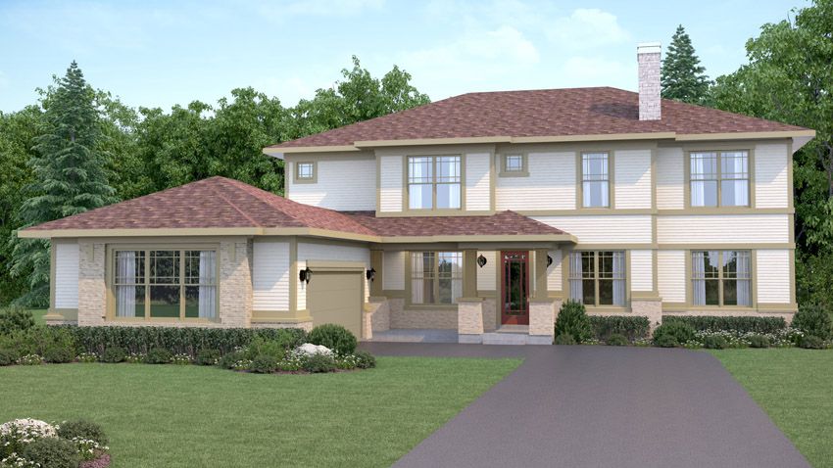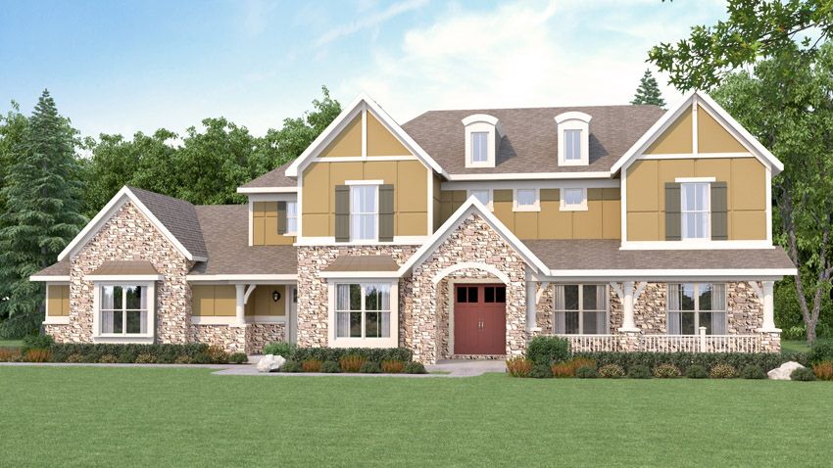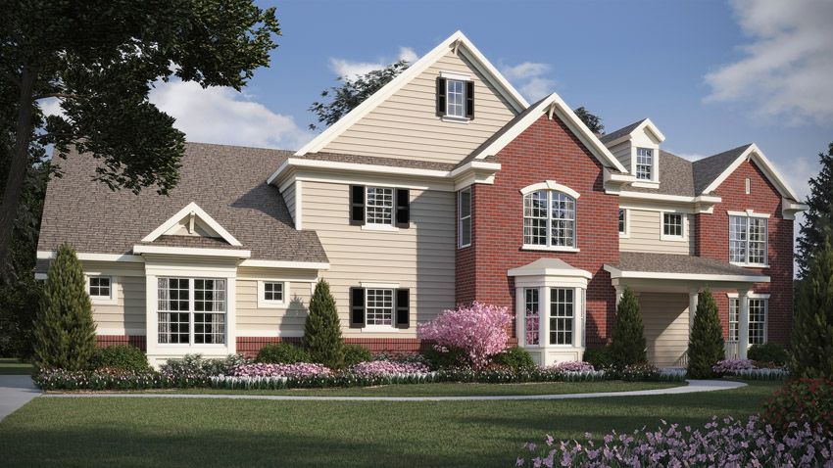Description
A part of our Architect series, the Montreal 2 story home floor plan features 4 bedrooms and 3.5 bathrooms. It has a footprint of 74x62 feet and offers 3,746 total square feet of living space.
This beautiful 4-bedroom, 3.5-bathroom home offers an ideal layout for modern living and entertaining.
The heart of the home features an open floor plan, seamlessly connecting the kitchen, dining area, and great room. The soaring ceilings and an open-to-above design enhance the sense of space and light. A separate formal dining room provides the perfect setting for special gatherings.
The first-floor master suite is a true retreat, complete with high ceilings, an en-suite bath with a separate tub and shower, and dual his and hers walk-in closets. You'll also find a dedicated home office on the main level, perfect for remote work or quiet focus.
Upstairs, three spacious bedrooms provide plenty of room for family or guests. The loft-style second floor includes a versatile bonus gathering space, ideal for a media room or play area. Two full baths on this level include a Jack and Jill bathroom shared between two bedrooms.
Practicality meets flexibility with two separate garages - a 3-car garage setup that includes a single-stall garage ideal for a workshop, extra storage, or hobby space. Each garage offers a private owner's entry, with convenient organization features and easy access to the laundry/mudroom.
If you're looking for a four bedroom, three and a half bath home with a first-floor master suite, loft space, and home office, the Montreal floor plan delivers comfort, style, and flexibility to fit your family's needs. Floor Plan #AR373
MONTREAL
AR373
Details
- Architect Series
- Two Story, Two Story (Master Down)
- 3746 Sqft
- 74x62 Footprint
- 4 Bedrooms
- 3.5 Bathrooms
- 5852 Favorited
Available Features
- 3 Car Garage
- Covered Front Porch
- Design Options Available
- Family Choice
- Flex Space
- Formal Dining Room
- Front Porch
- His and Hers Walk-in Closets
- Home Office
- Jack and Jill Bathroom
- Kitchen Island
- Loft Style Second Floor
- Main Floor En-Suite Bedroom
- Main Floor Laundry
- Mudroom
- Open Floor Plan
- Open Great Room
- Owners Entry
- Pocket Desk
- Split Bedroom Design
- Storage
- Walk In Closet
- Walk In Pantry
- Whirlpool Tub
Floor Plan Preview
