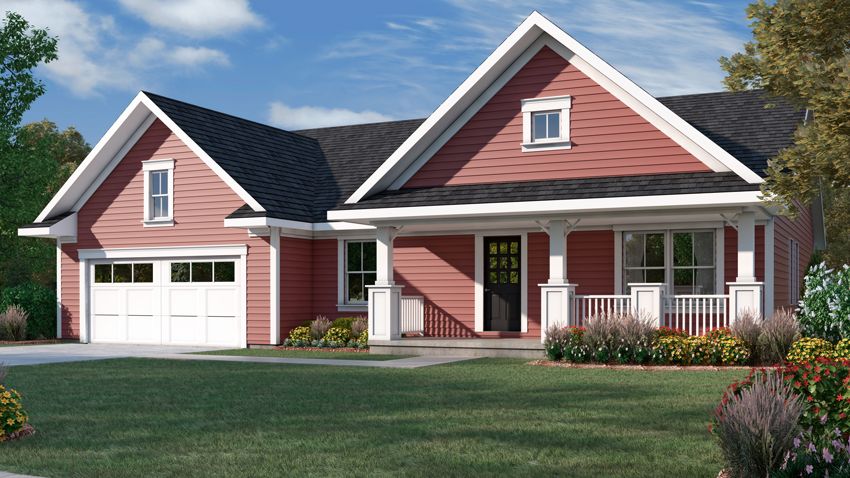NEW Floorplan Designs
New designs for your lifestyle.
Please enter a plan name.
-
JADEIn NEW Floorplan Designs<p data-start="95" data-end="375"><strong data-start="95" data-end="118">The Jade Floor Plan (#WN144)</strong> combines smart design with flexible spaces to fit your lifestyle. With <strong data-start="190" data-end="219">2 bedrooms, 2.5 bathrooms</strong>, and a <strong data-start="227" data-end="250">versatile flex room</strong> that can serve as a home office, guest room, or third bedroom, this home is ideal for both everyday living and future needs.</p> <p data-start="377" data-end="762">At the heart of the home, an <strong data-start="406" data-end="433">open-concept great room</strong> flows into a <strong data-start="447" data-end="492">modern kitchen with an island and seating</strong>, creating a welcoming space for cooking, dining, and entertaining. A <strong data-start="562" data-end="586">split-bedroom layout</strong> offers privacy, with the <strong data-start="612" data-end="629">owner’s suite</strong> featuring a <strong data-start="642" data-end="660">walk-in closet</strong>, private bathroom, and <strong data-start="684" data-end="724">direct access to a covered back deck </strong>- also accessible from the dining area.</p> <p data-start="764" data-end="959">Function meets convenience with a <strong data-start="798" data-end="823">spacious laundry room</strong> complete with shelving and storage, and a <strong data-start="866" data-end="882">3-car garage</strong> that includes a <strong data-start="899" data-end="958">dedicated workshop space with its own separate entrance</strong>.</p> <p data-start="961" data-end="1158">For those who want even more space, an <strong data-start="1000" data-end="1033">optional finished lower level</strong> adds a <strong data-start="1041" data-end="1087">rec room, wet bar, two additional bedrooms</strong>, and a <strong data-start="1095" data-end="1112">full bathroom </strong>- perfect for guests, hobbies, or entertaining.</p> <p data-start="1160" data-end="1309">The 1550 sq. ft. of living space plus an additional 1120 sq. ft. of garage space fits neatly on a 72'x52' footprint, giving you design flexibility on city, suburban, or acreage lots.</p> <p data-start="1160" data-end="1309">Whether you're looking for comfort, style, or room to grow, the Jade floor plan delivers all three with thoughtful design and everyday functionality.</p>
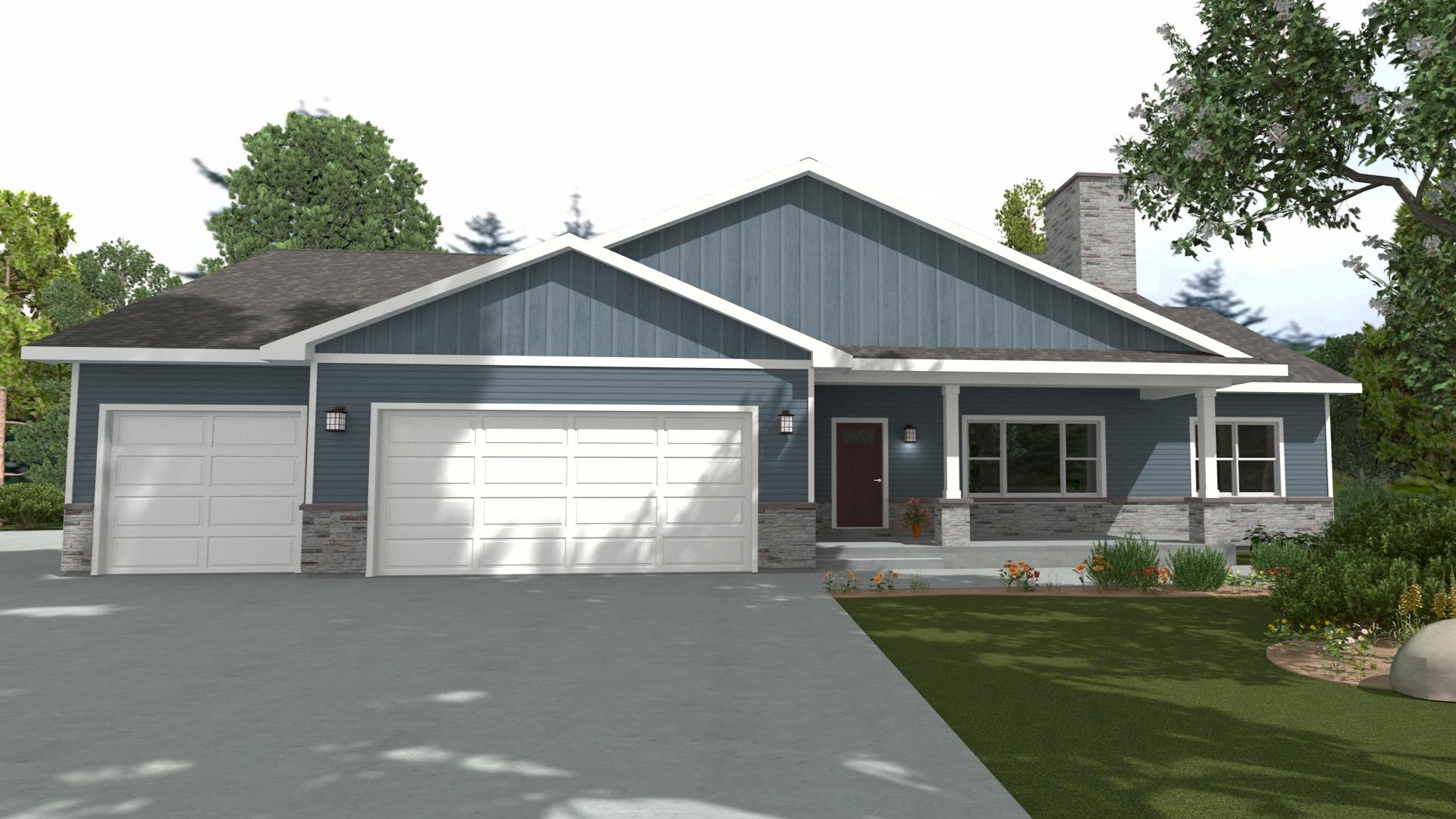
-
SandstoneIn NEW Floorplan DesignsImagine a weekend away with a small group of family and friends in this Contemporary Vacation inspired home plan. Gather in the Great Room for food and fun while enjoying the views! With options for private decks from both upper and lower bedrooms, everyone gets their own space to relax. Consider the attached garage option for more storage, or the Bonus Room option for another quiet zone to soak in the sun. Floor Plan #WN354
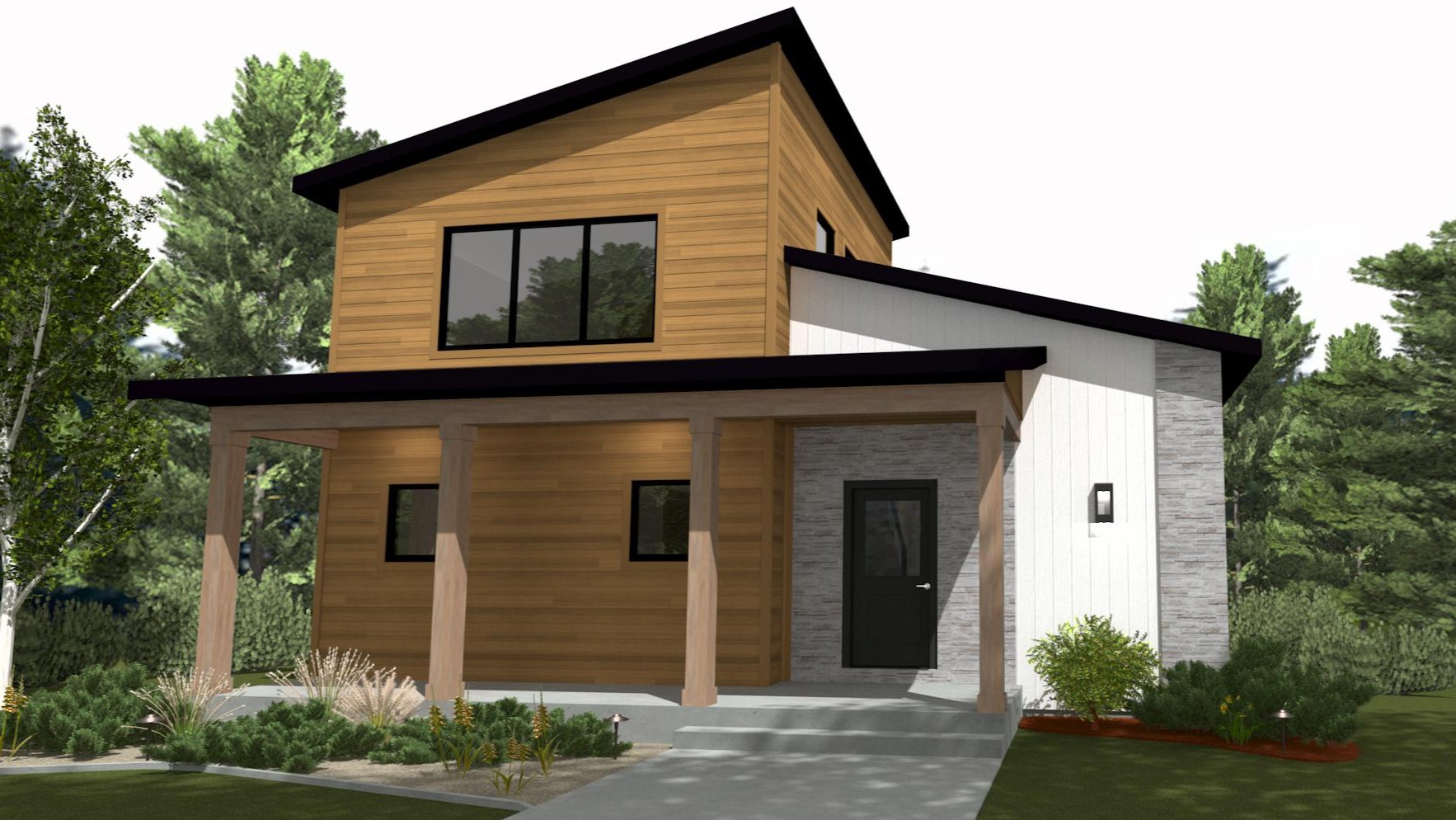
-
ObsidianIn NEW Floorplan DesignsWausau Homes has breathed new life into a customer favorite; introducing the Obsidian. Obsidian is known for its ability to block and transform negative energy. Return and renew in this 1320 square foot, 2-bed, 1 1/2 bath haven. Floor Plan #WN133
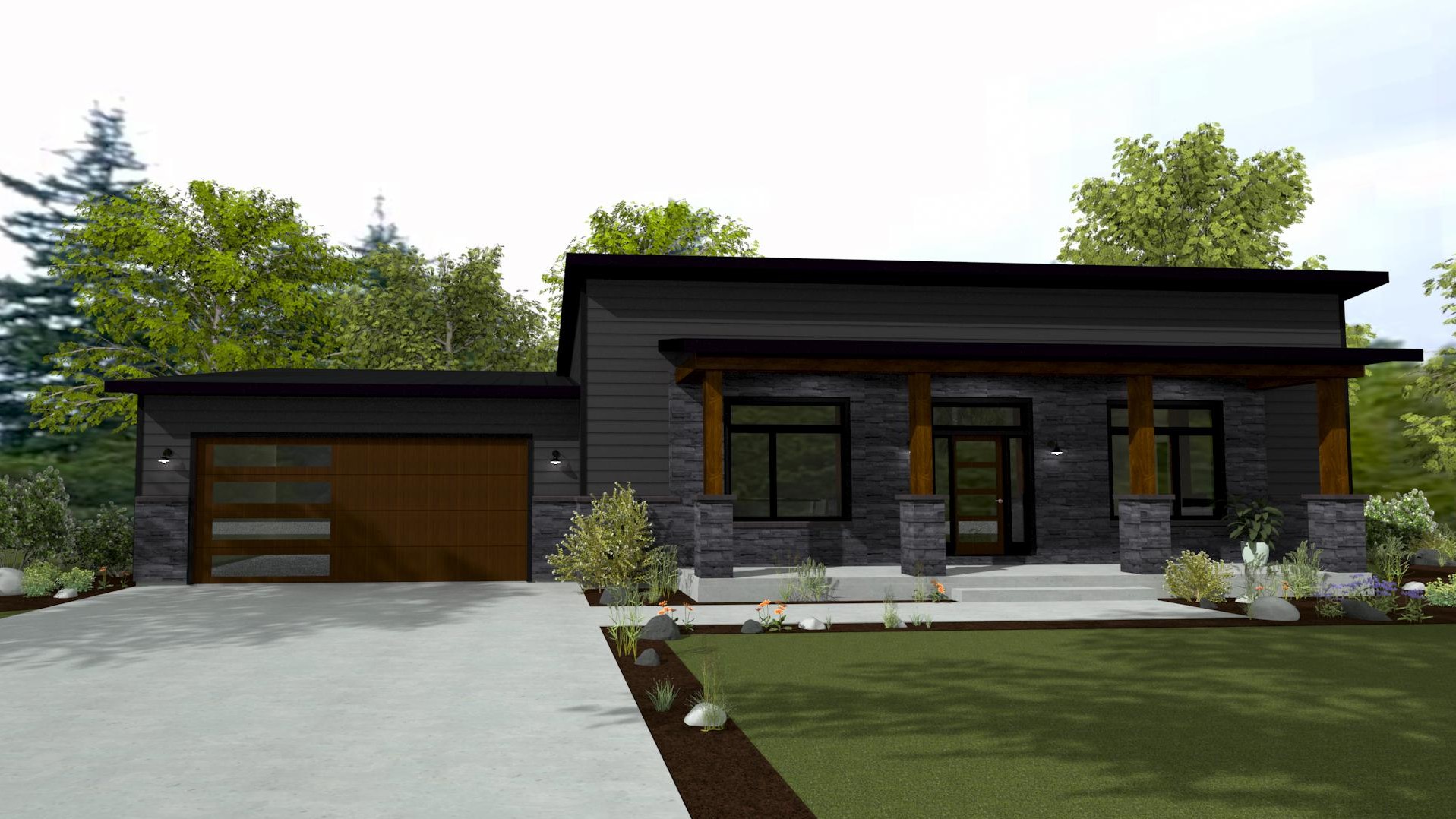
-
RICE LAKE FLOOR PLANIn Wausau OriginalsA part of our wausau originals, the rice lake floor plan features 3 bedrooms and 2.5 bathrooms with a foot print of 48x67 feet and 2588 total square feet of living space. Floor Plan #WO680
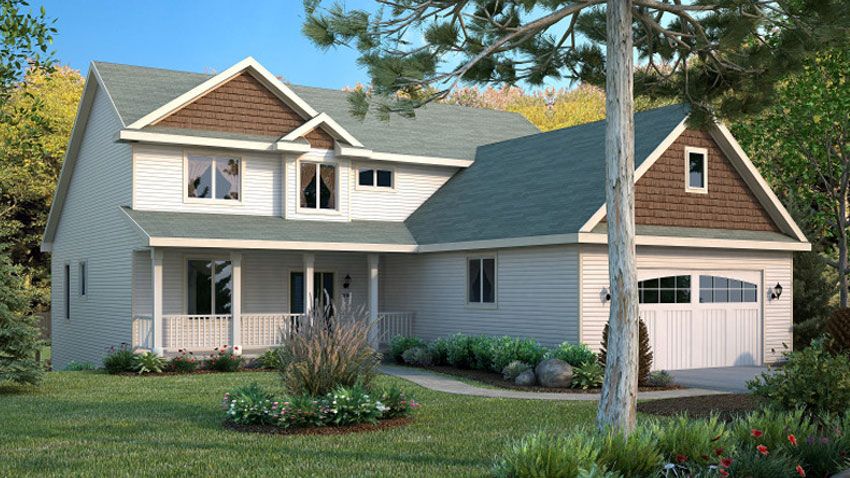
-
HAZELTINEIn Designer SeriesA part of our Designer Series, the Hazeltine floor plan features 4 bedrooms and 3.5 bathrooms with a foot print of 60x64 feet and 3133 total square feet of living space. Floor Plan #DN382
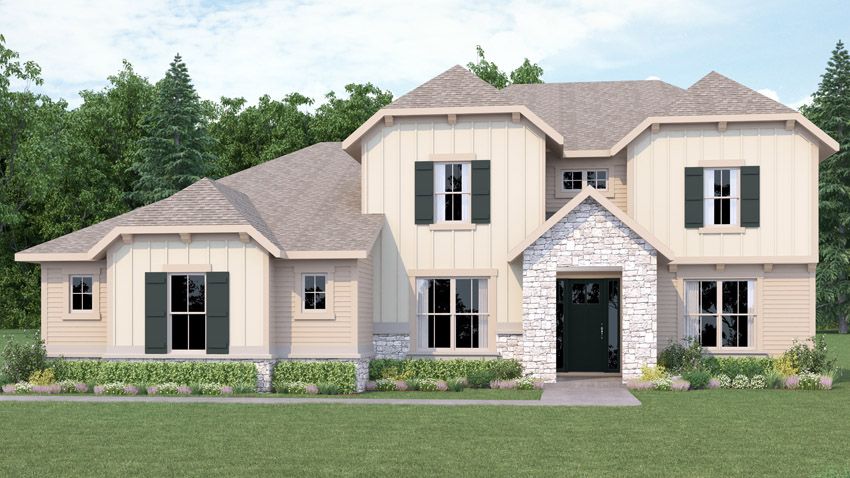
-
SAGE VALLEYIn Designer SeriesA part of our Designer Series, the Sage Valley floor plan features 4 bedrooms and 3.5 bathrooms with a foot print of 60x42 feet and 2856 total square feet of living space. Floor Plan #DN255
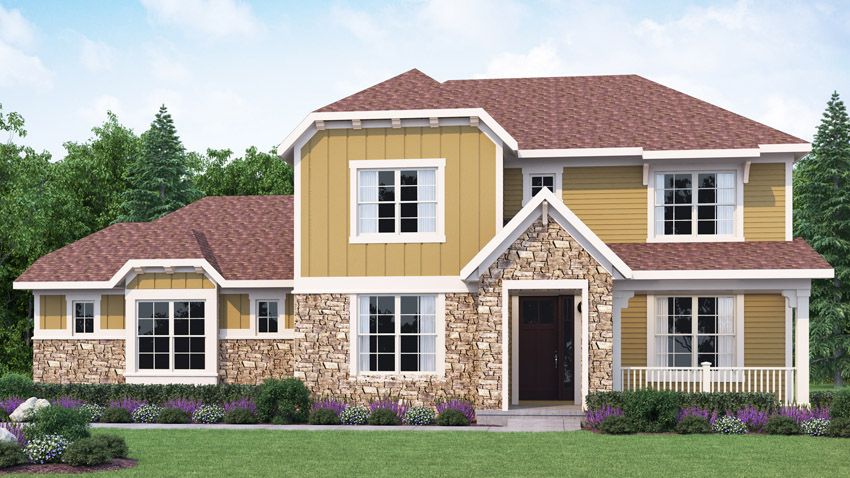
-
HICKORY HILLIn Designer SeriesA part of our Designer Series, the Hickory Hill floor plan features 3 bedrooms and 3.5 bathrooms with a foot print of 58x60 feet and 3275 total square feet of living space. Floor Plan #DN273
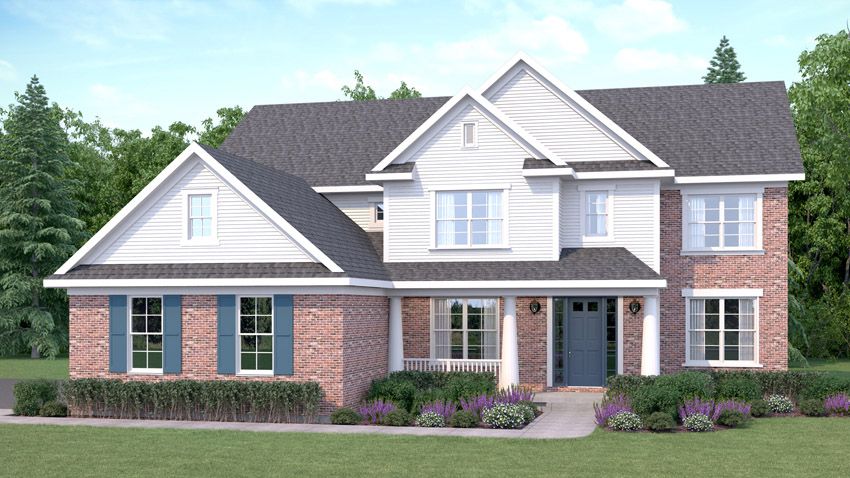
-
AUGUSTAIn Designer SeriesA part of our Designer Series, the Augusta floor plan features 3 bedrooms and 3.5 bathrooms, 2 stories, a 3-car garage, a footprint of 63x43 feet, and 2815 total square feet of living space. Floor Plan #DN250
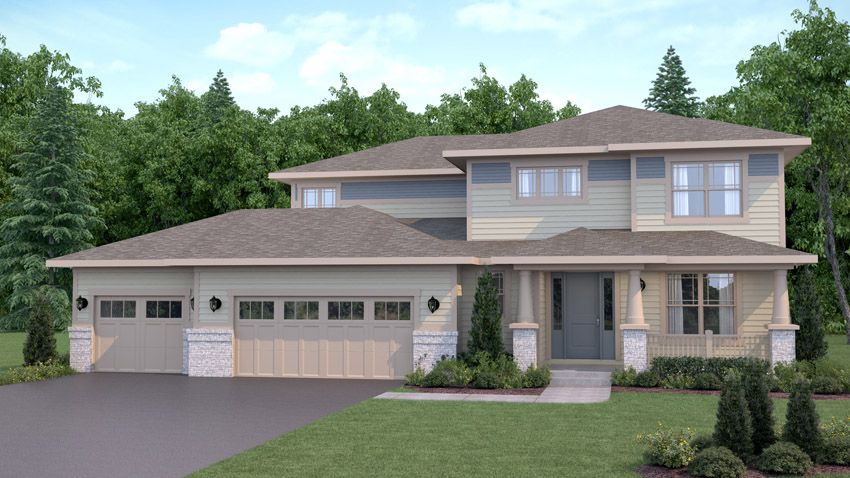
-
MILANIn Architect SeriesA part of our Architect series, the 1 story Milan floor plan features 4 bedrooms and 3.5 bathrooms with a footprint of 74x76 feet and 3709 total square feet of living space. <pre>Floor Plan #AR167</pre> <pre></pre>
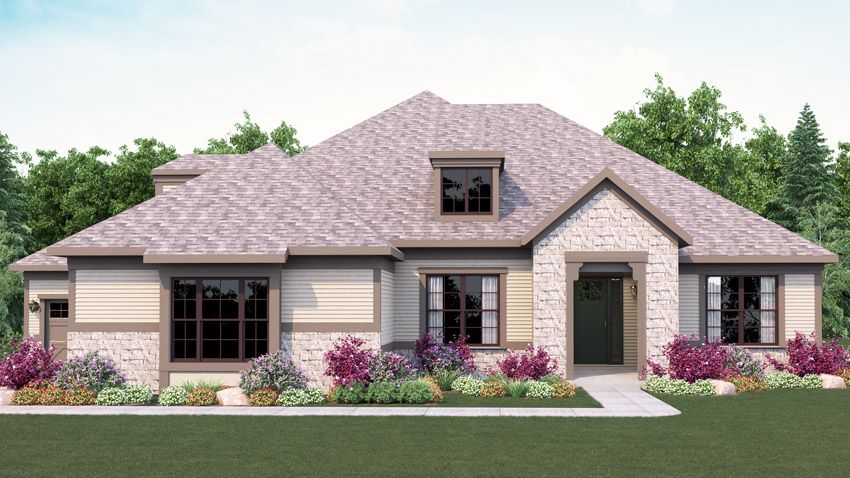
-
SYDNEYIn Architect SeriesA part of our Architect series, the Sydney 1 story floor plan features 3 bedrooms and 3 bathrooms with a footprint of 64x65 feet and 2700 total square feet of living space. Floor Plan #AR100
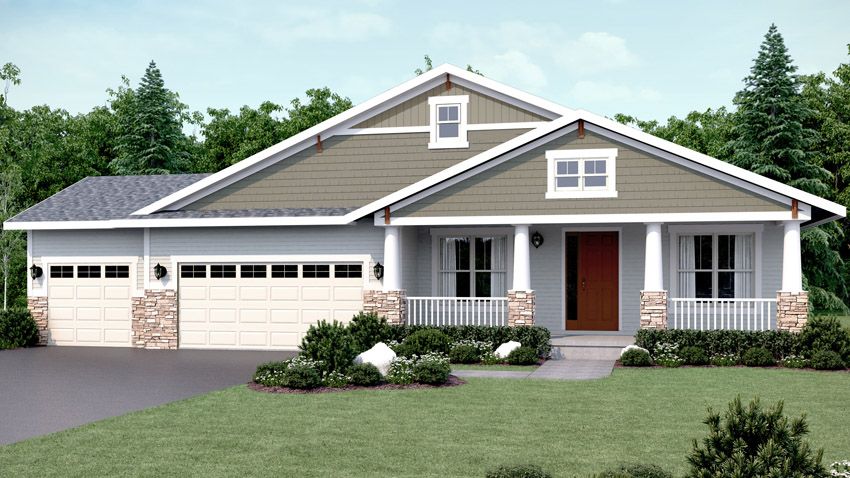
-
BRUSSELSIn Architect SeriesA part of our Architect Series, the Brussels floor plan features 3 bedrooms and 3.5 bathrooms with a footprint of 64x90 feet and 3,112 total square feet of living space. Floor Plan #AR133
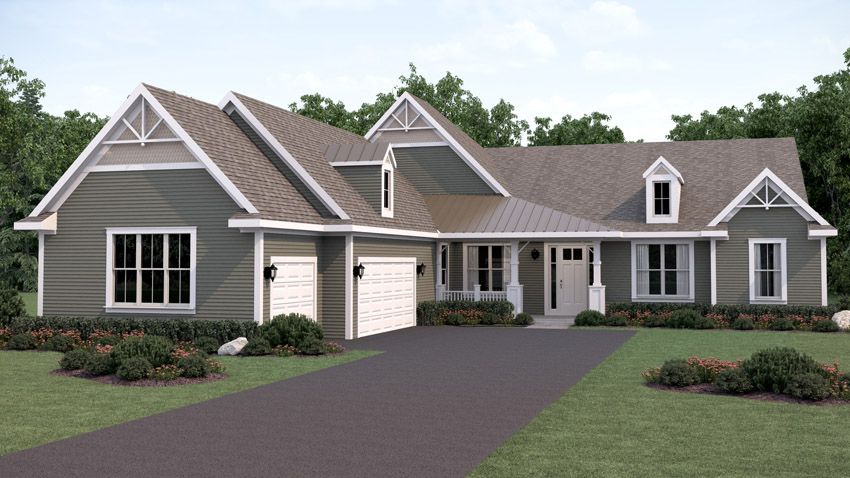
-
MONTREALIn Architect SeriesA part of our Architect series, the Montreal 2 story home floor plan features 4 bedrooms and 3.5 bathrooms. It has a footprint of 74x62 feet and offers 3,746 total square feet of living space. <p data-start="317" data-end="558">This beautiful <strong data-start="465" data-end="497">4-bedroom, 3.5-bathroom home</strong> offers an ideal layout for modern living and entertaining.</p> <p data-start="560" data-end="868">The heart of the home features an <strong data-start="594" data-end="613">open floor plan</strong>, seamlessly connecting the <strong data-start="641" data-end="681">kitchen, dining area, and great room. </strong>The soaring ceilings and an <strong data-start="711" data-end="728">open-to-above</strong> design enhance the sense of space and light. A <strong data-start="782" data-end="813">separate formal dining room</strong> provides the perfect setting for special gatherings.</p> <p data-start="870" data-end="1168">The <strong data-start="874" data-end="902">first-floor master suite</strong> is a true retreat, complete with <strong data-start="936" data-end="953">high ceilings,</strong> an <strong data-start="958" data-end="975">en-suite bath</strong> with a <strong data-start="983" data-end="1010">separate tub and shower</strong>, and dual <strong data-start="1021" data-end="1053">his and hers walk-in closets</strong>. You'll also find a dedicated <strong data-start="1084" data-end="1108">home office</strong> on the main level, perfect for remote work or quiet focus.</p> <p data-start="1170" data-end="1462">Upstairs, three spacious bedrooms provide plenty of room for family or guests. The <strong data-start="1253" data-end="1280">loft-style second floor</strong> includes a versatile <strong data-start="1302" data-end="1327">bonus gathering space</strong>, ideal for a media room or play area. Two full baths on this level include a <strong data-start="1405" data-end="1431">Jack and Jill bathroom</strong> shared between two bedrooms.</p> <p data-start="1464" data-end="1644">Practicality meets flexibility with <strong data-start="1500" data-end="1524">two separate garages - </strong>a <strong data-start="1527" data-end="1549">3-car garage setup</strong> that includes a <strong data-start="1566" data-end="1641">single-stall garage </strong>ideal for a workshop, extra storage, or hobby space. Each garage offers a private <strong>owner's entry</strong>, with convenient <strong>organization features</strong> and easy access to the<strong> laundry/mudroom.</strong></p> <p data-start="1646" data-end="1854">If you're looking for a four bedroom, three and a half bath home with a first-floor master suite, loft space, and home office, the Montreal floor plan delivers comfort, style, and flexibility to fit your family's needs. Floor Plan #AR373</p>
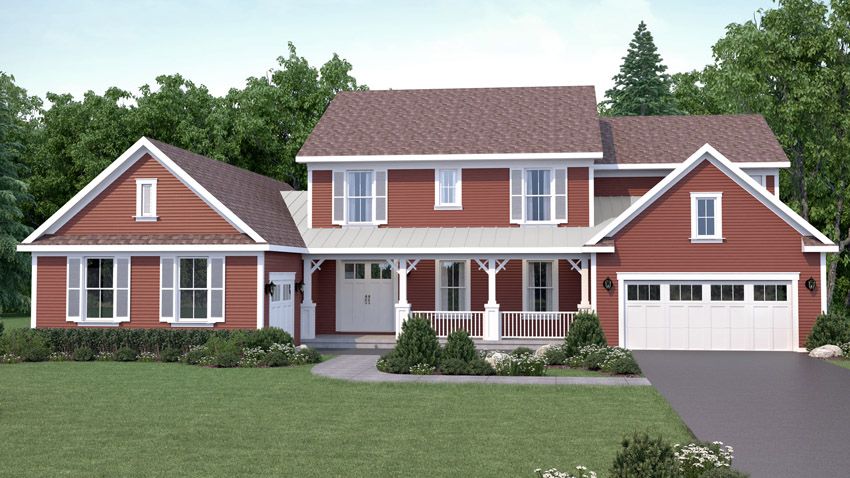
-
MANCHESTERIn Architect SeriesA part of our Architect series, the Manchester 2 story floor plan features 4 bedrooms and 3 bathrooms with a foot print of 64x60 feet and 3076 total square feet of living space. Floor Plan #AR213
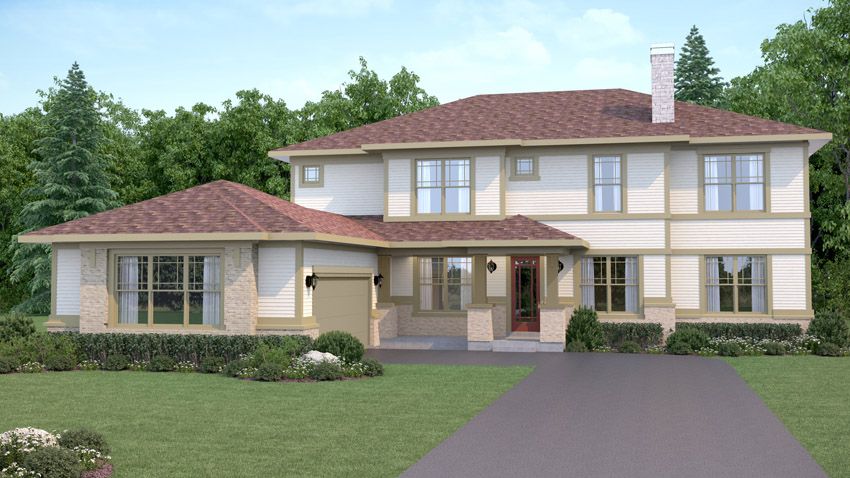
-
WELLINGTONIn Architect SeriesA part of our Architect series, the Wellington 2 story floor plan features 5 bedrooms and 4.5 bathrooms with a footprint of 82x50 feet and 4096 total square feet of living space. Floor Plan #AR287
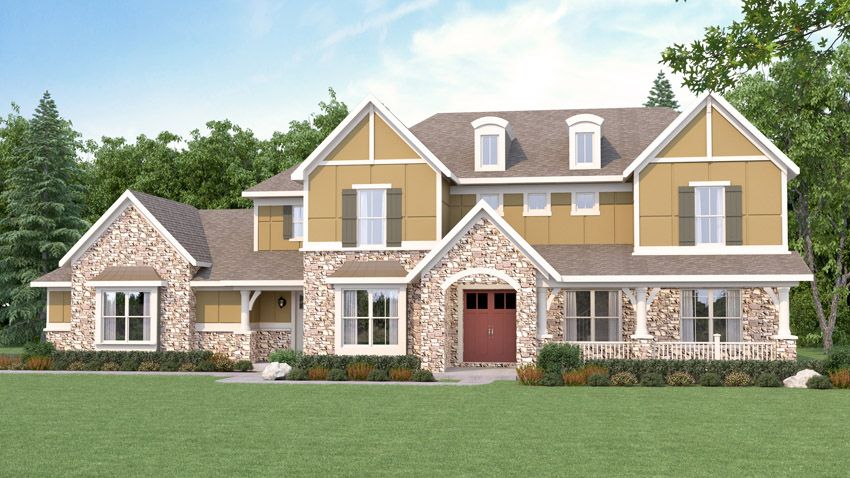
-
NEWCASTLEIn Architect SeriesA part of our Architect series, the Newcastle 2 story floor plan features 4 bedrooms and 3.5 bathrooms with a footprint of 88x45 feet and 4115 total square feet of living space. Floor Plan #AR293
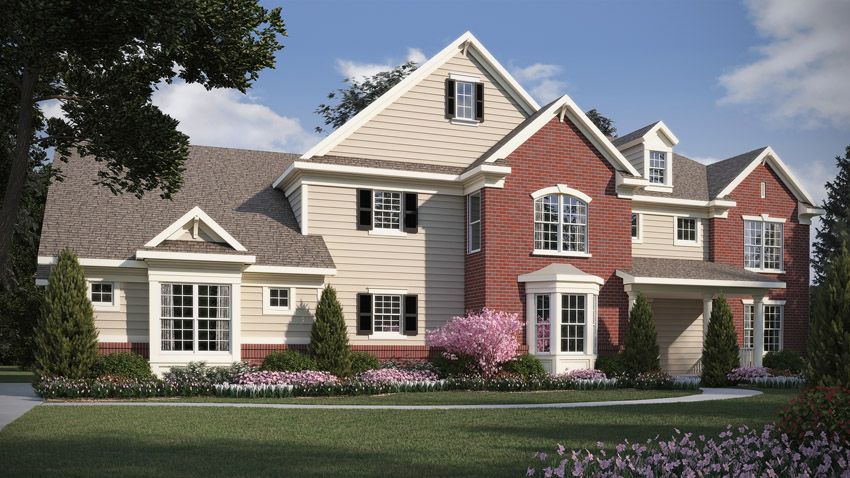
-
HANOVERIn Architect SeriesA part of our Architect series, the Hanover floor plan features 4 bedrooms and 3.5 bathrooms with a footprint of 68x54 feet and 3445 total square feet of living space. Floor Plan #AR247
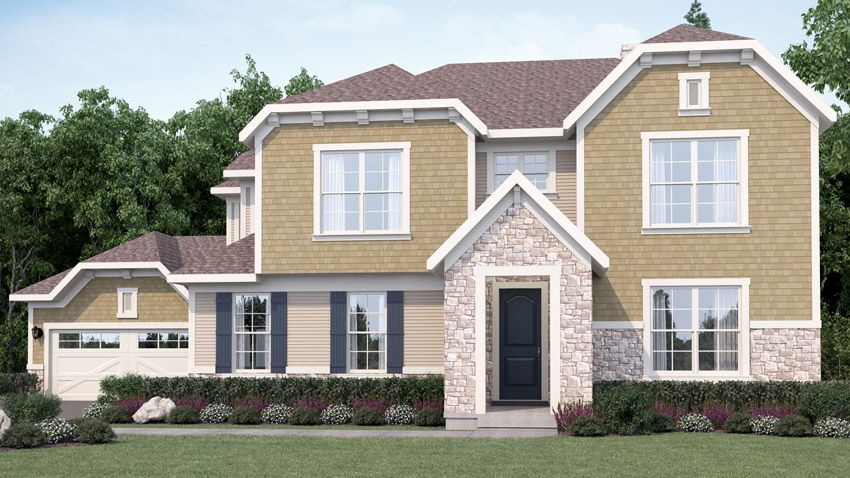
-
MELBOURNEIn Architect SeriesA part of our Architect series, the Melbourne 2 story floor plan features 4 bedrooms and 3.5 bathrooms with a footprint of 62x71 feet and 3494 total square feet of living space. Floor Plan #AR240
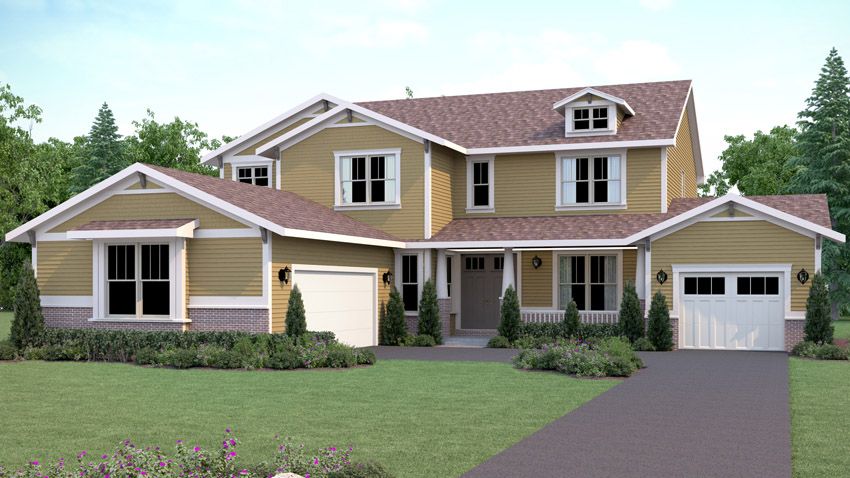
-
VIENNAIn Architect SeriesA part of our Architect series, the Vienna 2 story floor plan features 4 bedrooms and 3.5 bathrooms with a footprint of 71x64 feet and 3370 total square feet of living space. Floor Plan #AR347
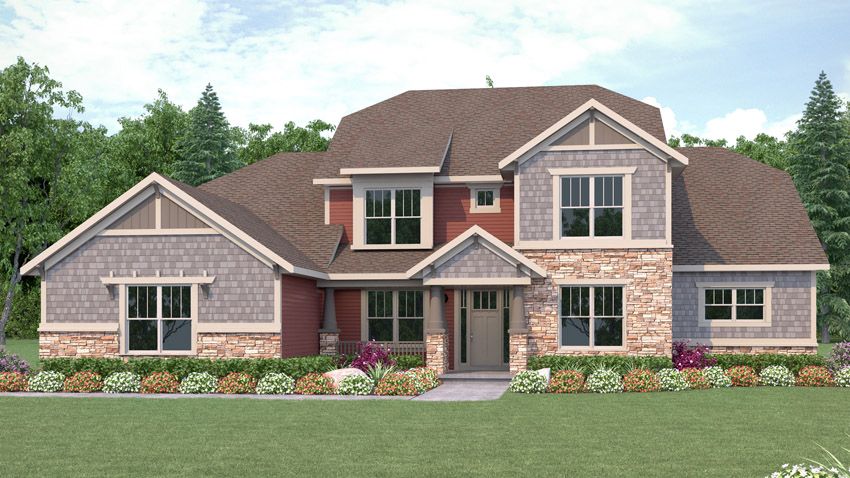
-
BARCELONAIn Architect SeriesA part of our Architect Series, the Barcelona floor plan features five bedrooms (5) and three and a half bathrooms (3.5) with a footprint of 78x55 feet and 3,982 total square feet of living space. Floor Plan #AR280
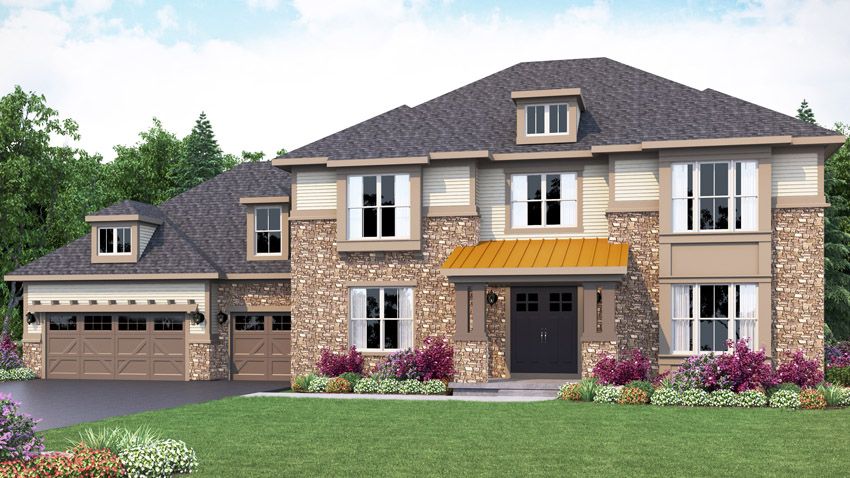
-
VALENCIAIn Architect SeriesA part of our Architect series, the Valencia 2 story floor plan features 4 bedrooms and 3.5 bathrooms with a footprint of 72x48 feet and 3808 total square feet of living space. Floor Plan #AR267
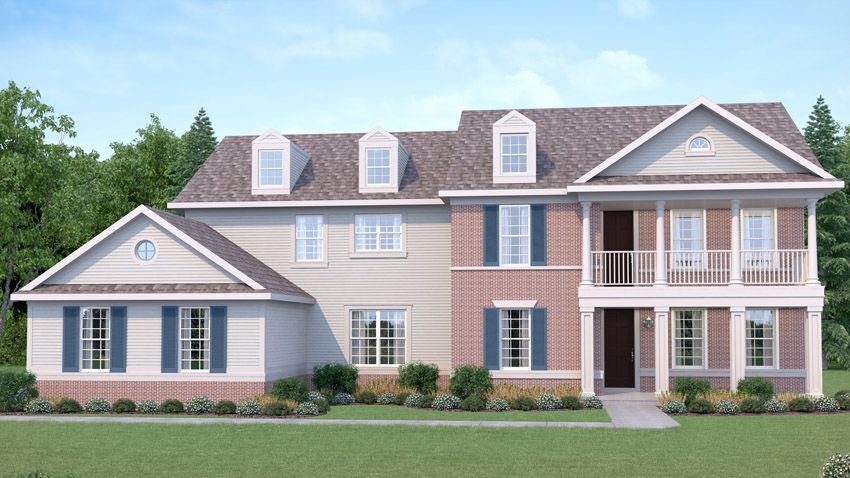
-
VANCOUVERIn Architect SeriesA part of our Architect series, the Vancouver 2 story floor plan features 4 bedrooms and 3.5 bathrooms with a footprint of 62x47 feet and 3041 total square feet of living space. Floor Plan #AR220
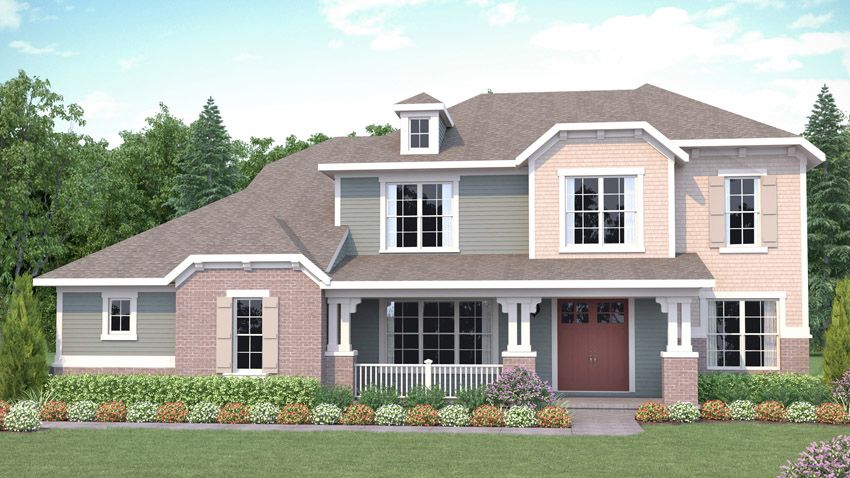
-
NAPLESIn Architect SeriesA part of our Architect series, the Naples 2 story floor plan features 3 bedrooms and 3.5 bathrooms with a footprint of 65x40 feet and 2870 total square feet of living space. Floor Plan #AR207
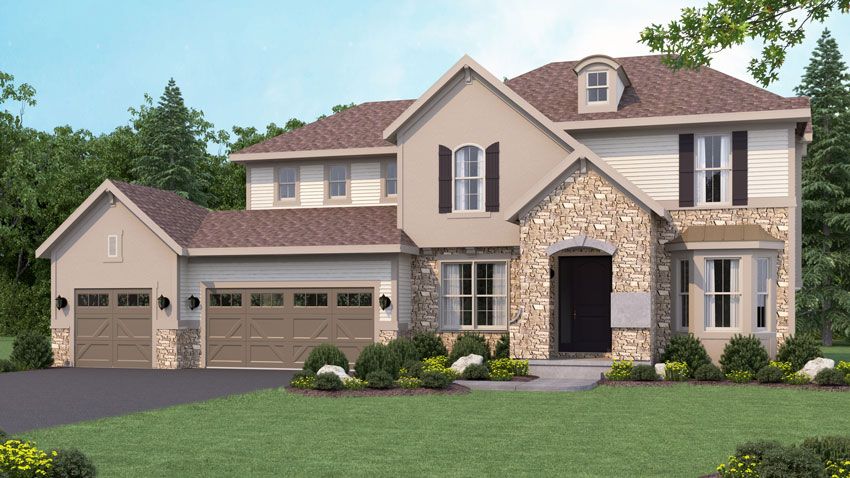
-
MADRIDIn Architect SeriesA part of our Architect series, the Madrid 2 story floor plan features 3 bedrooms and 2.5 bathrooms with a footprint of 71x55 feet and 3280 total square feet of living space. Floor Plan #AR327
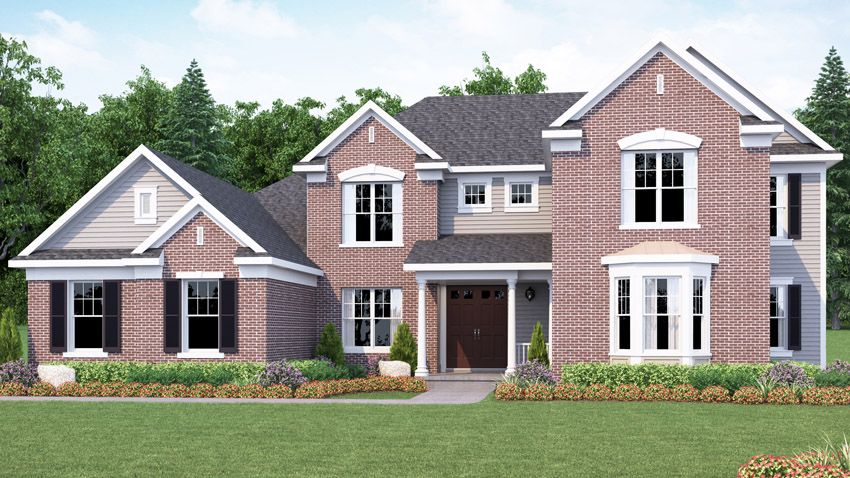
-
BRULEIn Wausau OriginalsA part of our Wausau Originals, the Brule floor plan features 3 bedrooms and 2 bathrooms with a foot print of 52x58 feet and 1657 total square feet of living space. Floor Plan #WO622
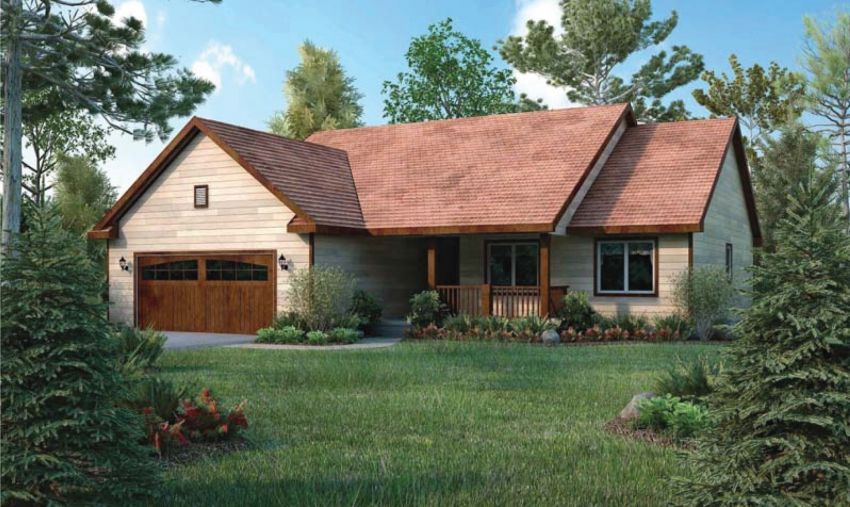
-
TAHOEIn Wausau OriginalsA part of our Wausau Originals, the Tahoe floor plan features 3 bedrooms and 2.5 bathrooms with a foot print of 42x34 feet and 1669 total square feet of living space. Floor Plan #WO646
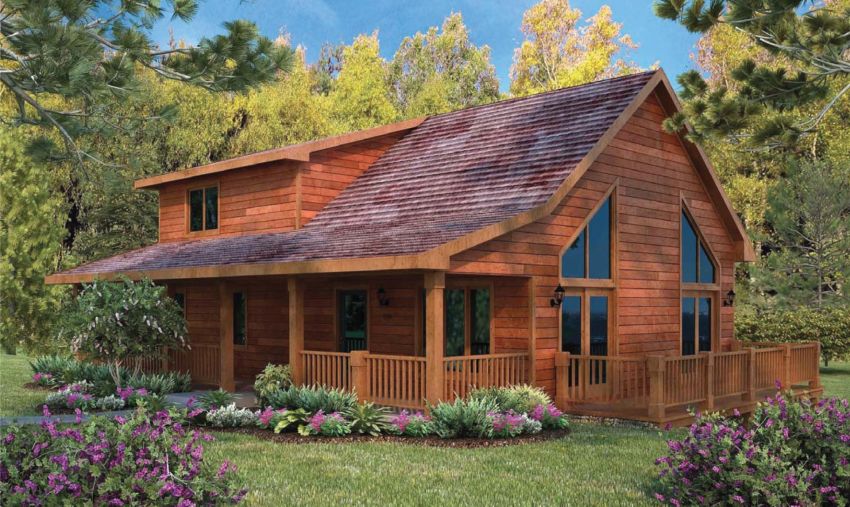
-
BARTONIn Wausau OriginalsA part of our Wausau Originals, the Barton floor plan features 3 bedrooms and 2 bathrooms with a foot print of 54x47 feet and 1668 total square feet of living space. Floor Plan #WO232
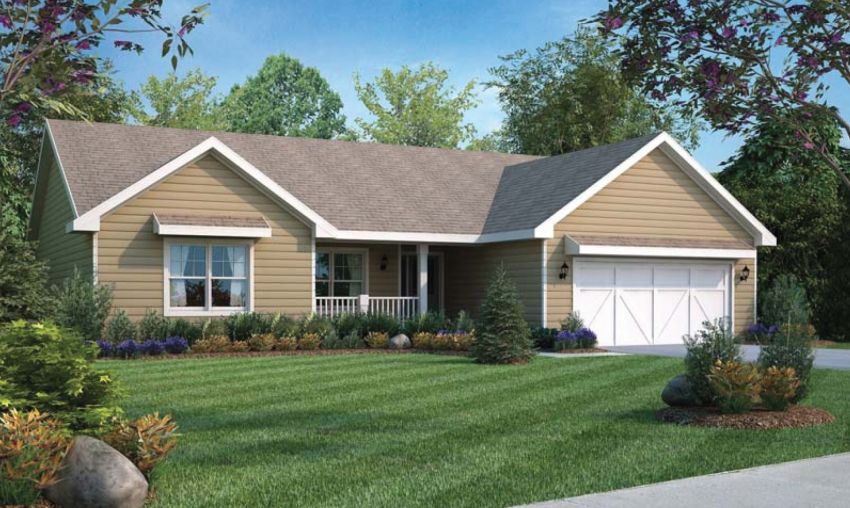
-
NOELLEIn Wausau OriginalsA part of our Wausau Originals, the Noelle floor plan features 3 bedrooms and 2 bathrooms with a foot print of 52x53 feet and 1656 total square feet of living space. Floor Plan #WO228
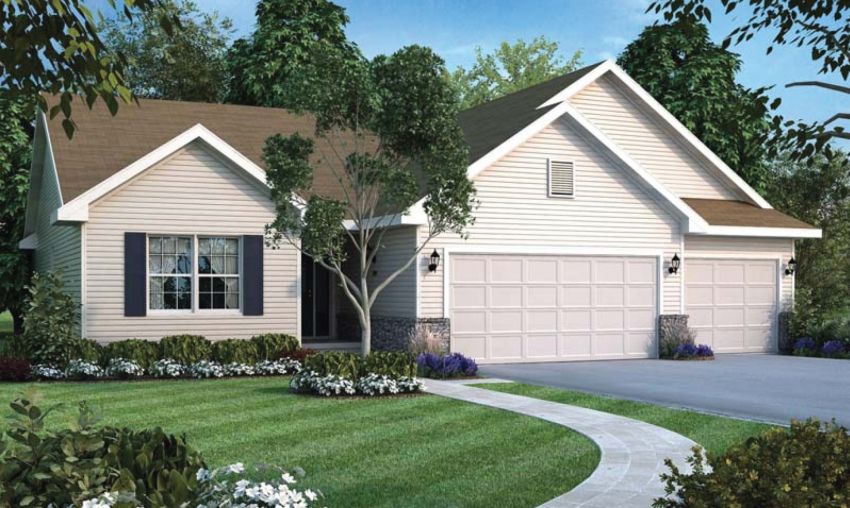
-
GRAND HAVENIn Wausau OriginalsA part of our Wausau Originals, the Grand Haven floor plan features 3 bedrooms and 2 bathrooms with a foot print of 58x61'4" feet and 1664 total square feet of living space. Floor Plan #WO624
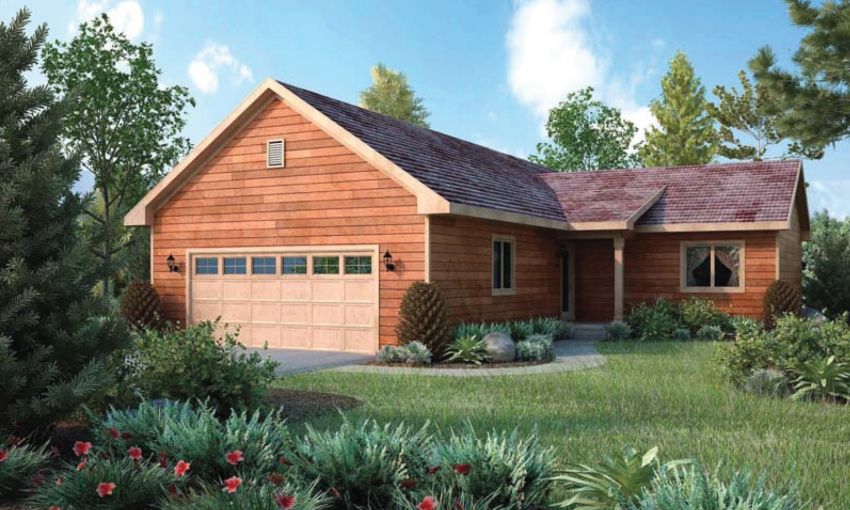
-
DIXONIn Wausau OriginalsA part of our Wausau Originals, the Dixon floor plan features 3 bedrooms and 2.5 bathrooms with a foot print of 51x61 feet and 1938 total square feet of living space. Floor Plan #WO414
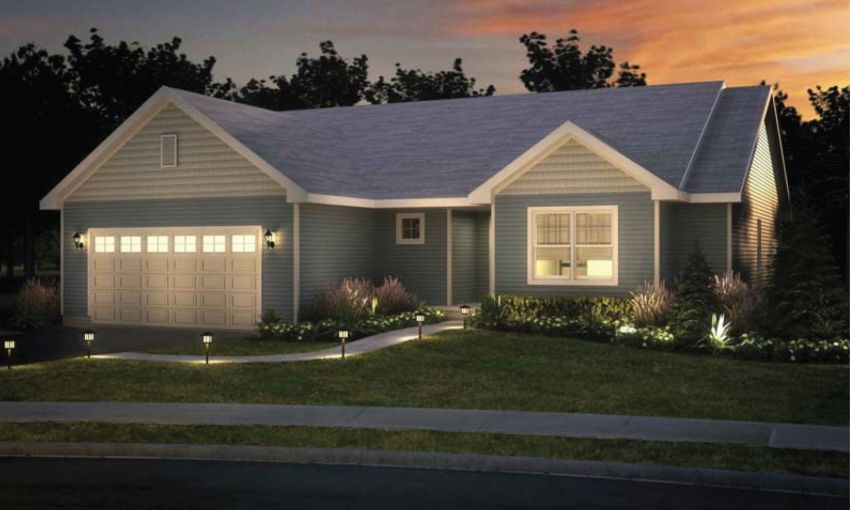
-
BROOKSIDEIn Wausau OriginalsA part of our Wausau Originals, the Brookside floor plan features 3 bedrooms and 2 bathrooms with a foot print of 73x46 feet and 2023 total square feet of living space. Floor Plan #WO626
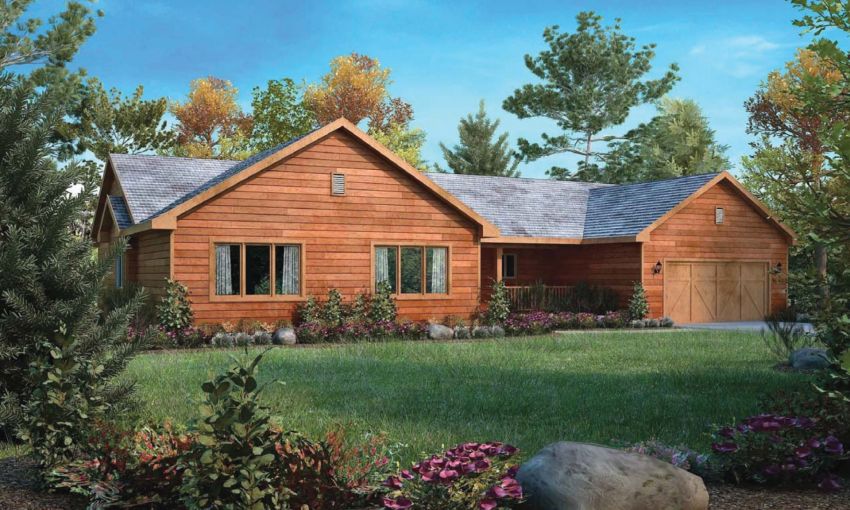
-
NORCROSSIn Wausau OriginalsA part of our Wausau Originals, the Norcross floor plan features 4 bedrooms and 2 bathrooms with a foot print of 50x56'8" feet and 1585 total square feet of living space. Floor Plan #WO224
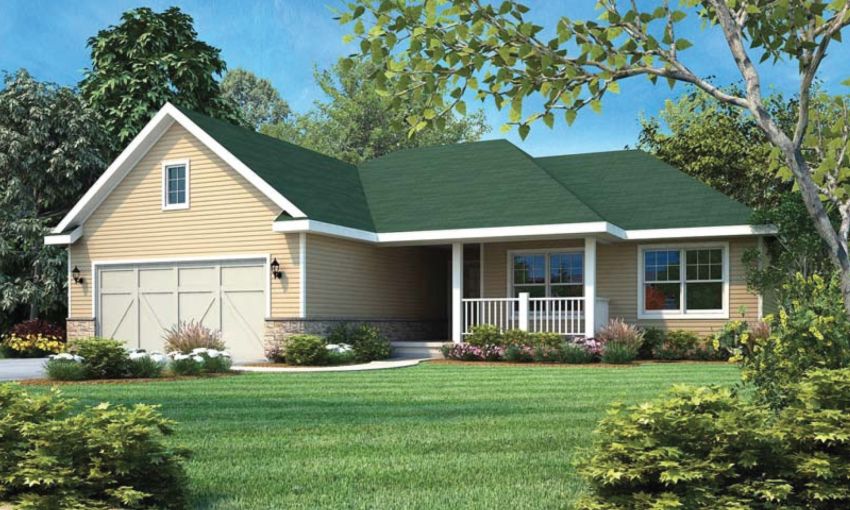
-
DALTONIn Wausau OriginalsA part of our Wausau Originals, the Dalton floor plan features 3 bedrooms and 2 bathrooms with a foot print of 58x56 feet and 1764 total square feet of living space. Floor Plan #WO402
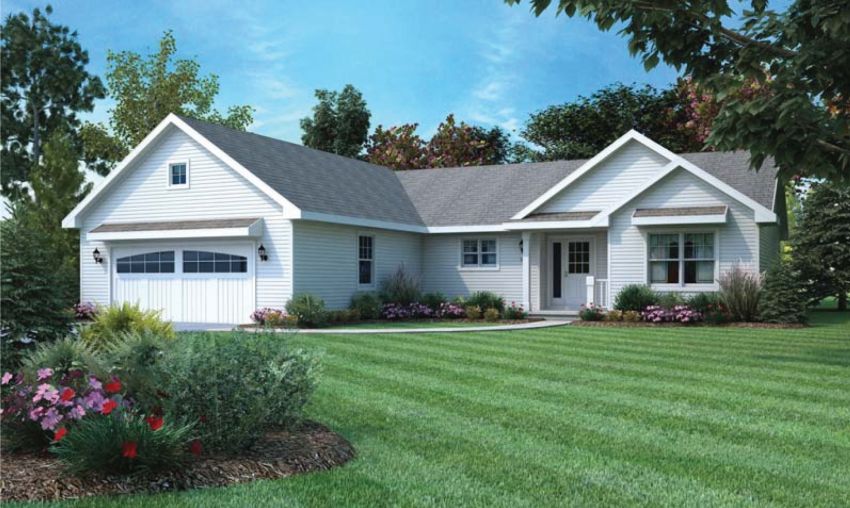
-
NEWTONIn Wausau OriginalsA part of our Wausau Originals, the Newton floor plan features 3 bedrooms and 2 bathrooms with a foot print of 47x48'8" feet and 1498 total square feet of living space. Floor Plan #WO216
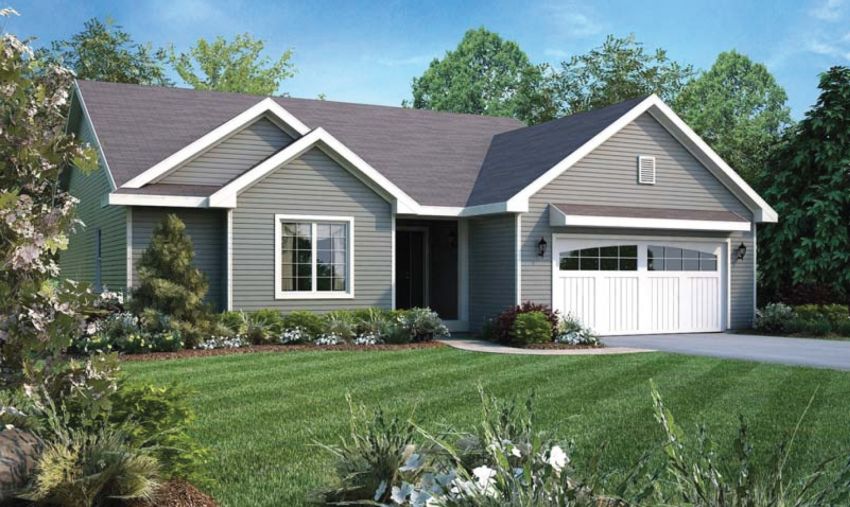
-
MCINTOSH IIIn Wausau OriginalsA part of our Wausau Originals, the McIntosh II floor plan features 3 bedrooms and 2 bathrooms with a foot print of 50x56'8" feet and 1420 total square feet of living space. Floor Plan #WO618
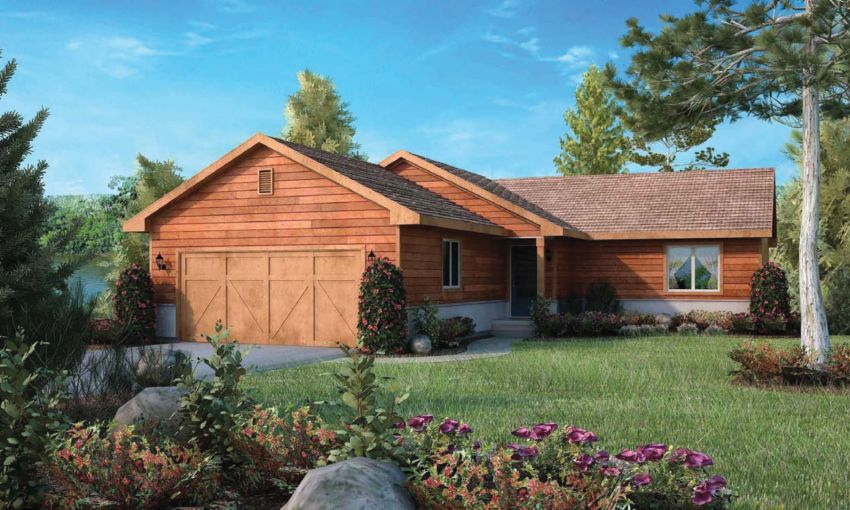
-
BAYFIELDIn Wausau OriginalsA part of our Wausau Originals, the Bayfield floor plan features 3 bedrooms and 2 bathrooms with a foot print of 67'4''x57 feet and 1841 total square feet of living space. Floor Plan #WO406
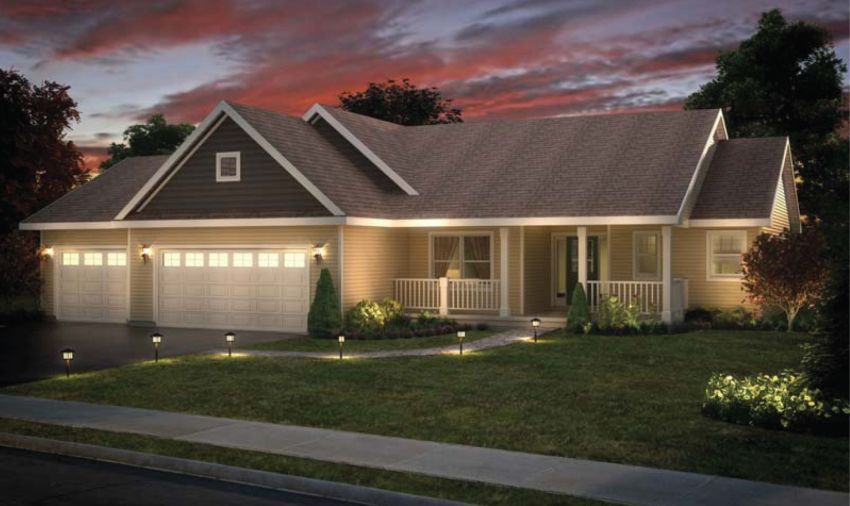
-
CHALET IVIn Wausau OriginalsA part of our Wausau Originals, the Chalet iv floor plan features 3 bedrooms and 2.5 bathrooms with a foot print of 24x36 feet and 1301 total square feet of living space. Floor Plan #WO631
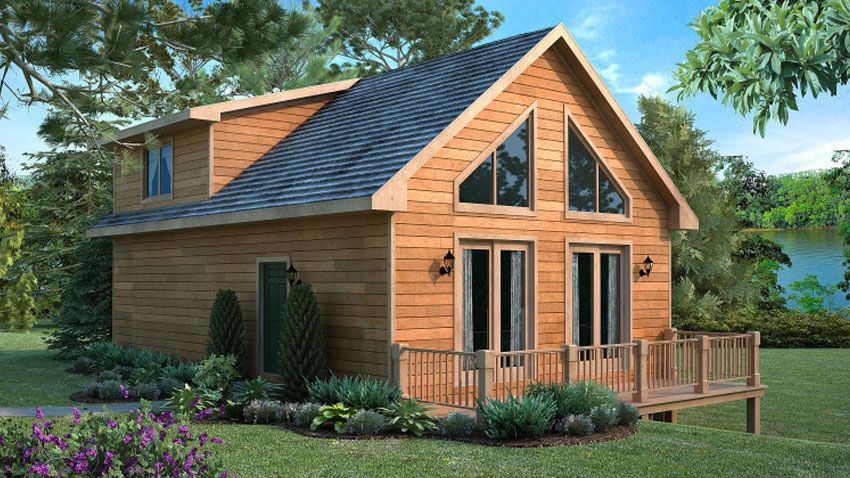
-
DODGEVILLEIn Wausau OriginalsA part of our Wausau Originals, the Dodgeville floor plan features 3 bedrooms and 2 bathrooms with a foot print of 56'4"x47 feet and 1725 total square feet of living space. Floor Plan #WO400
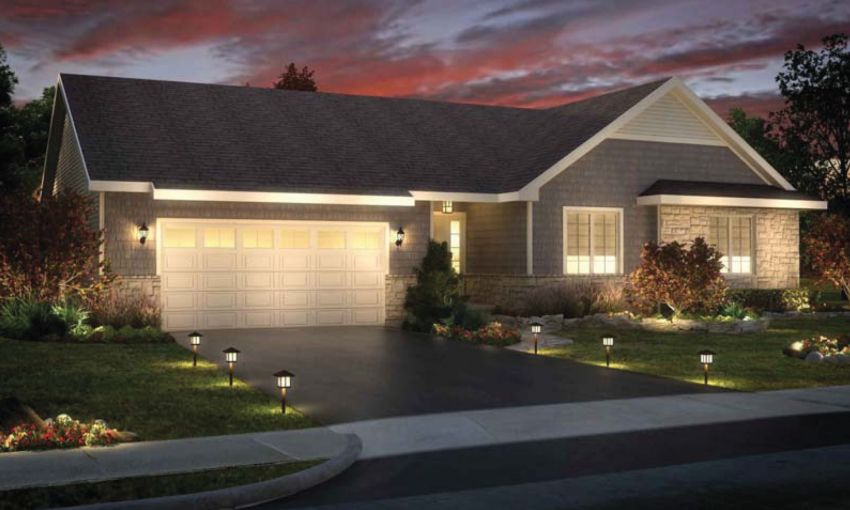
-
CONIFERIn Wausau OriginalsA part of our Wausau Originals, the Conifer floor plan features 3 bedrooms and 2 bathrooms with a foot print of 50x34 feet and 1288 total square feet of living space. Floor Plan #WO612
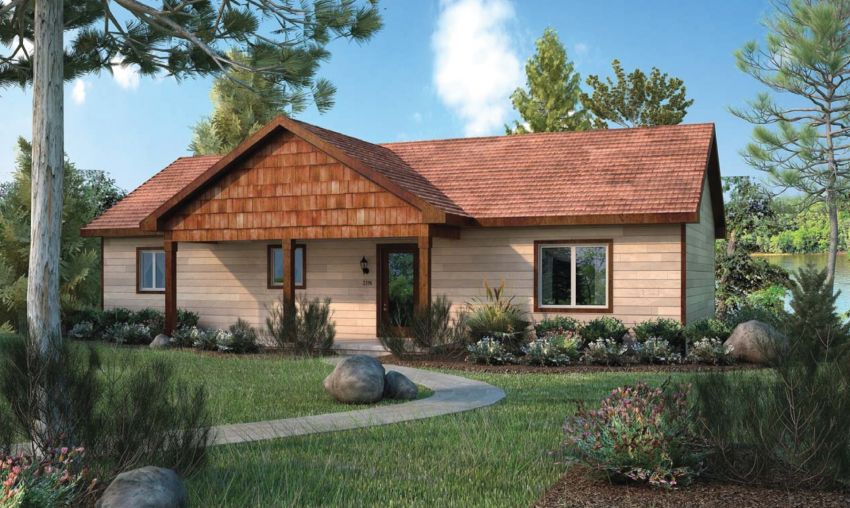
-
IRON RIVERIn Wausau OriginalsA part of our Wausau Originals, the Iron River floor plan features 3 bedrooms and 2.5 bathrooms with a foot print of 58x52 feet and 2465 total square feet of living space. Floor Plan #WO678
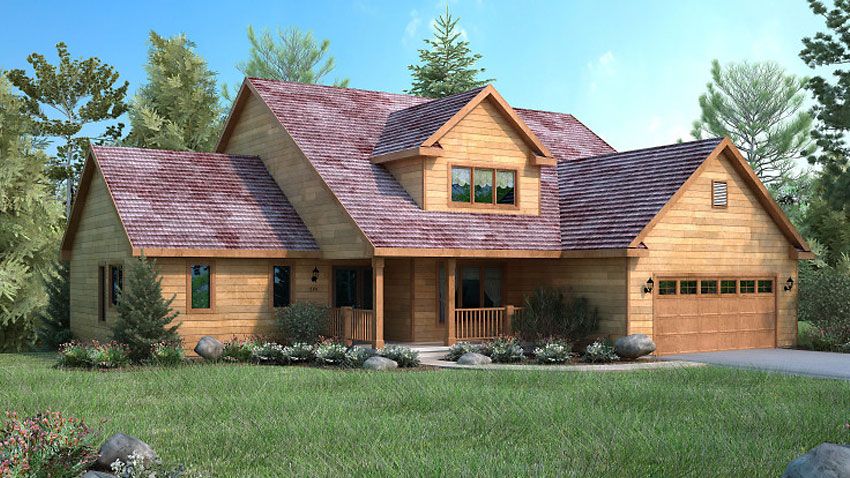
-
COMSTOCKIn Wausau OriginalsA part of our Wausau Originals, the Comstock floor plan features 3 bedrooms and 2 bathrooms with a foot print of 56x54 feet and 1674 total square feet of living space. Floor Plan #WO234
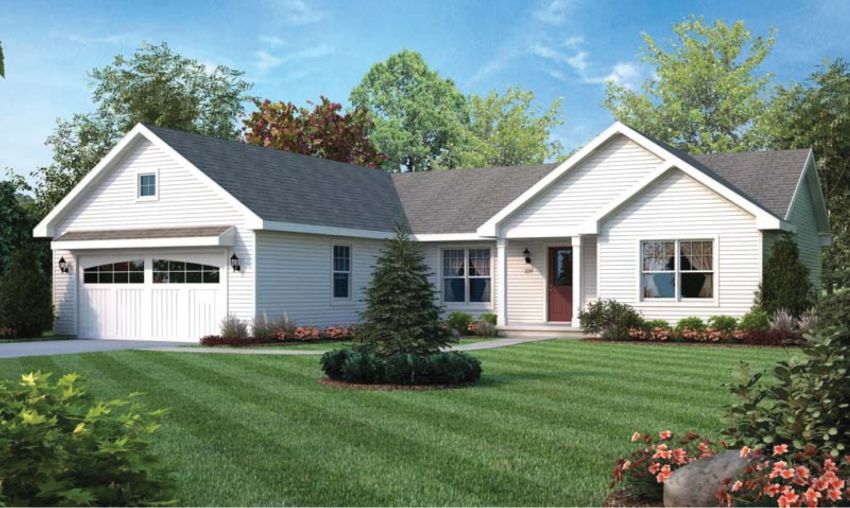
-
WHITE PINEIn Wausau OriginalsA part of our Wausau Originals, the White Pine floor plan features 3 bedrooms and 2 bathrooms with a foot print of 48x36 feet and 1348 total square feet of living space. Floor Plan #WO616
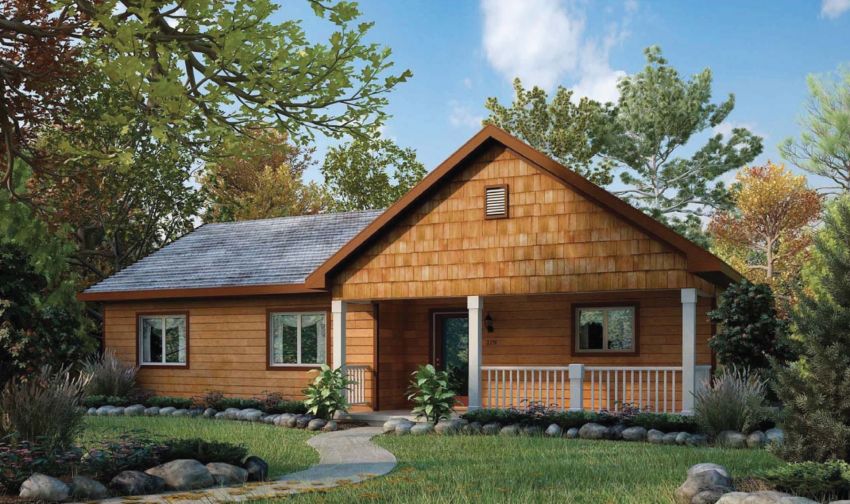
-
ST CROIX IIIn Wausau OriginalsA part of our Wausau Originals, the St Croix II floor plan features 3 bedrooms and 2 bathrooms with a foot print of 48x36 feet and 1811 total square feet of living space. Floor Plan #WO668
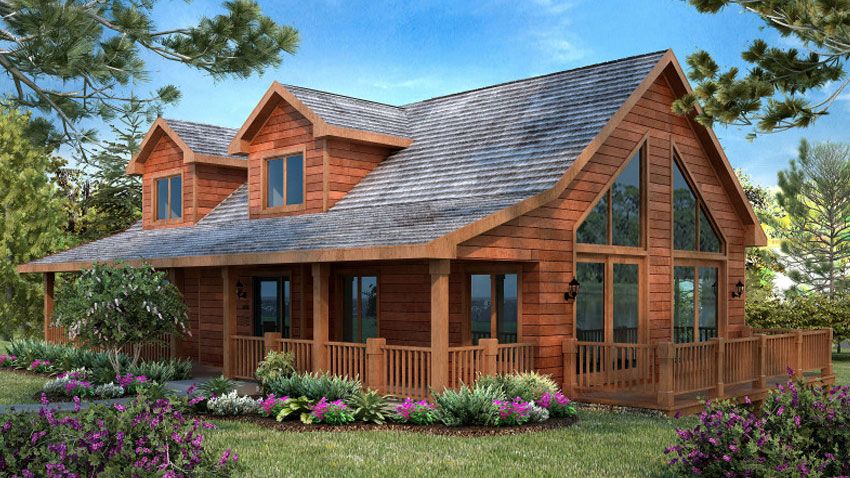
-
HIDDEN GLENIn Wausau OriginalsA part of our Wausau Originals, the Hidden Glen floor plan features 3 bedrooms and 2.5 bathrooms with a foot print of 58x42 feet and 1808 total square feet of living space. Floor Plan #WO650
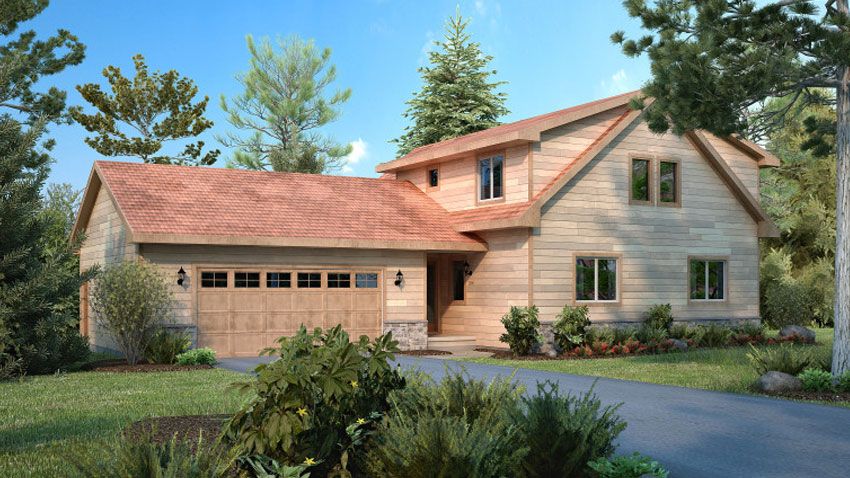
-
NUNN CREEKIn Wausau OriginalsA part of our Wausau Originals, the Nunn Creek floor plan features 3 bedrooms and 2 bathrooms with a foot print of 54x53'8" feet and 1689 total square feet of living space. Floor Plan #WO236
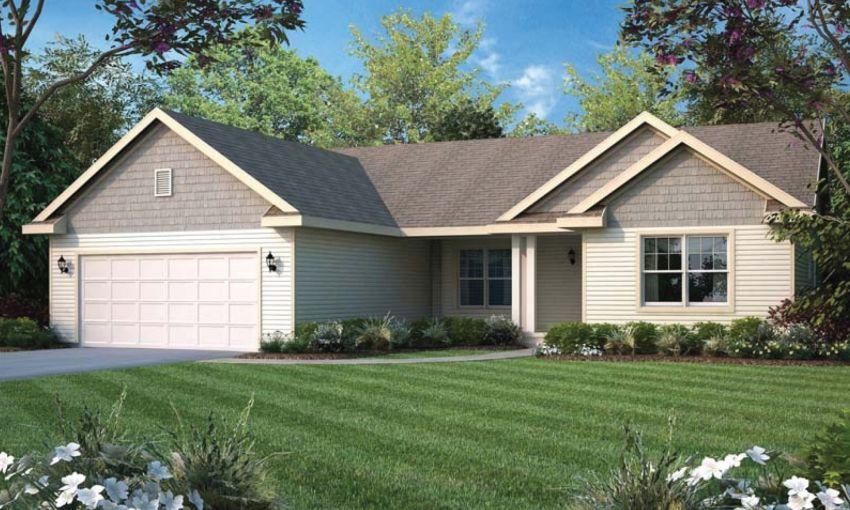
-
CLEARDALEIn Wausau OriginalsA part of our Wausau Originals, the Cleardale floor plan features 2 bedrooms and 2 bathrooms with a foot print of 52x46 feet and 1393 total square feet of living space. Floor Plan #WO206
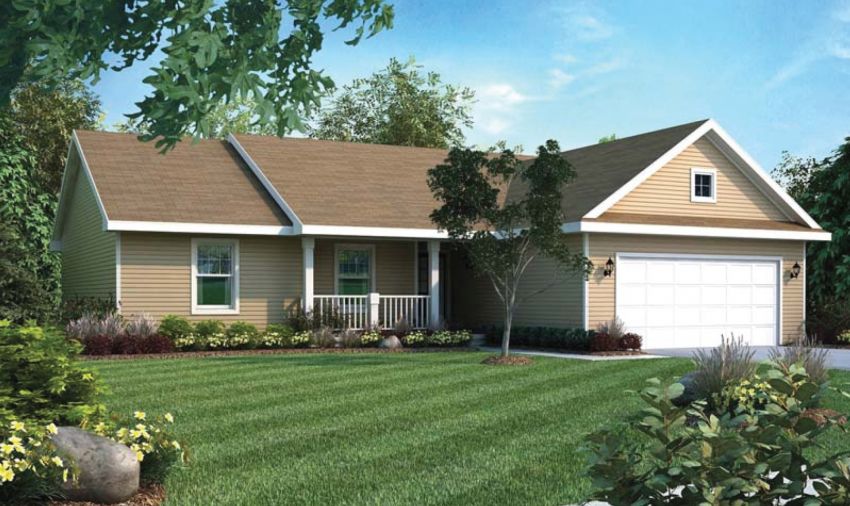
-
ELLISONIn Wausau OriginalsA part of our Wausau Originals, the Ellison floor plan features 3 bedrooms and 2 bathrooms with a foot print of 46x58 feet and 1458 total square feet of living space. Floor Plan #WO214
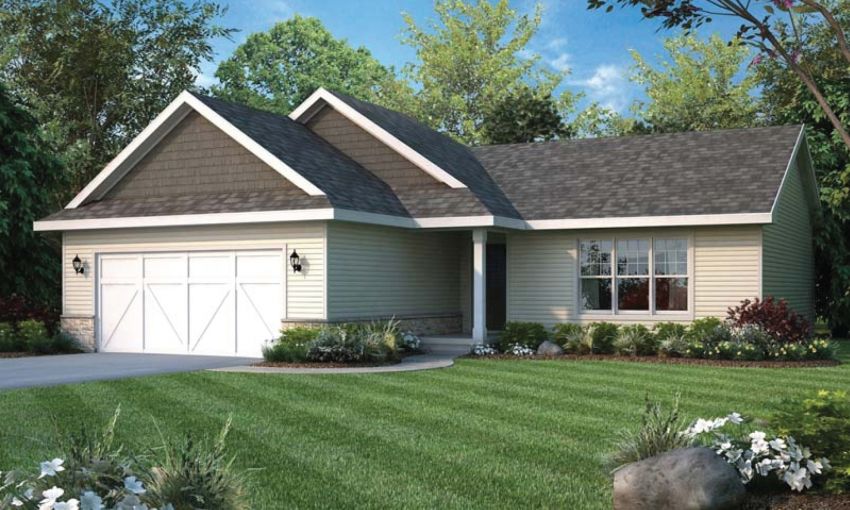
-
BAYPORTIn Wausau OriginalsA part of our Wausau Originals, the Bayport floor plan features 3 bedrooms and 2.5 bathrooms with a foot print of 40x44 feet and 1645 total square feet of living space. Floor Plan #WO238
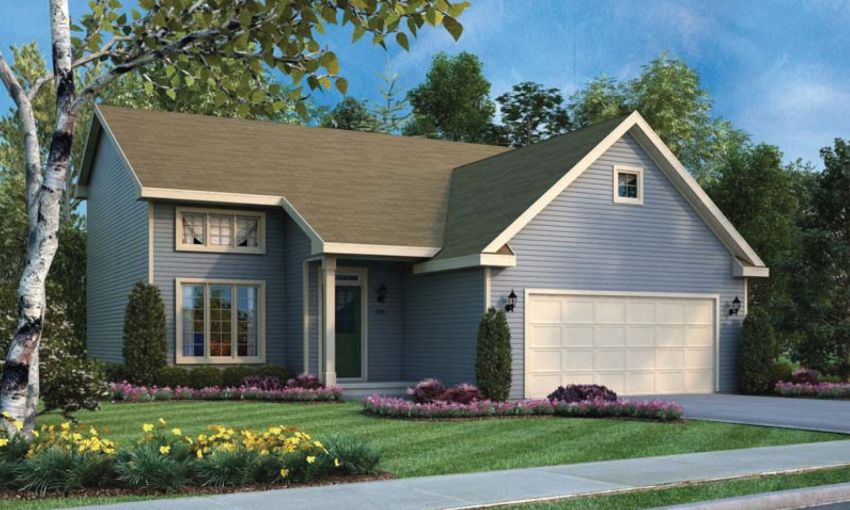
-
NORTH BAYIn Wausau OriginalsA part of our Wausau Originals, the North Bay floor plan features 3 bedrooms and 2 bathrooms with a foot print of 56x48 feet and 1426 total square feet of living space. Floor Plan #WO212
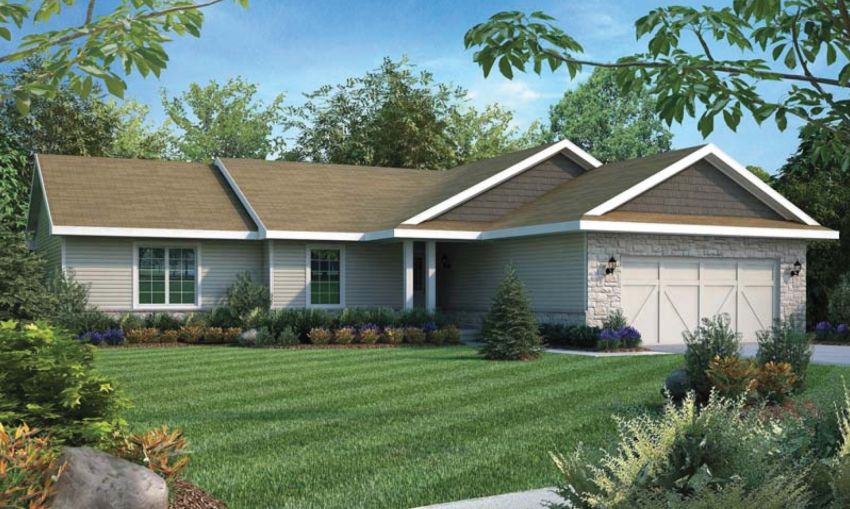
-
HALLMARKIn Wausau OriginalsA part of our Wausau Originals, the Hallmark floor plan features 3 bedrooms and 2 bathrooms with a foot print of 54x28 feet and 1512 total square feet of living space. Floor Plan #WO126
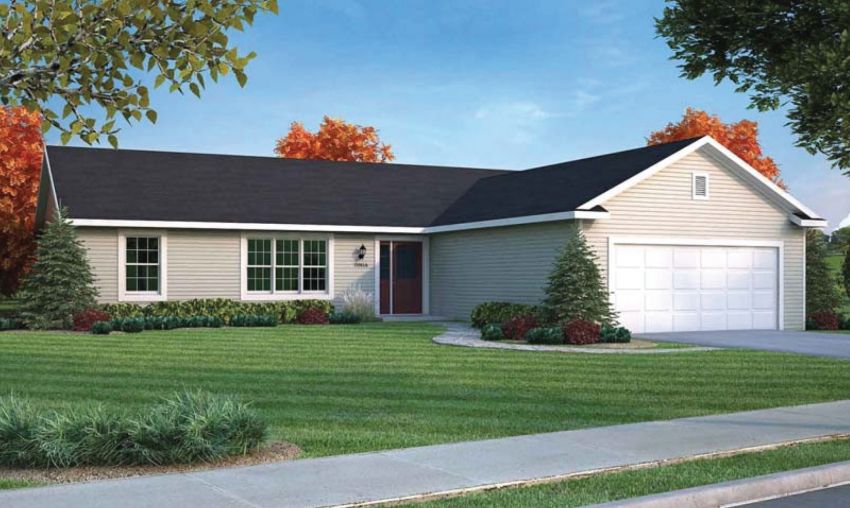
-
MOUNTVIEWIn Wausau OriginalsA part of our Wausau Originals, the Mountview floor plan features 2 bedrooms and 2 bathrooms with a foot print of 45x56'8" feet and 1212 total square feet of living space. Floor Plan #WO610
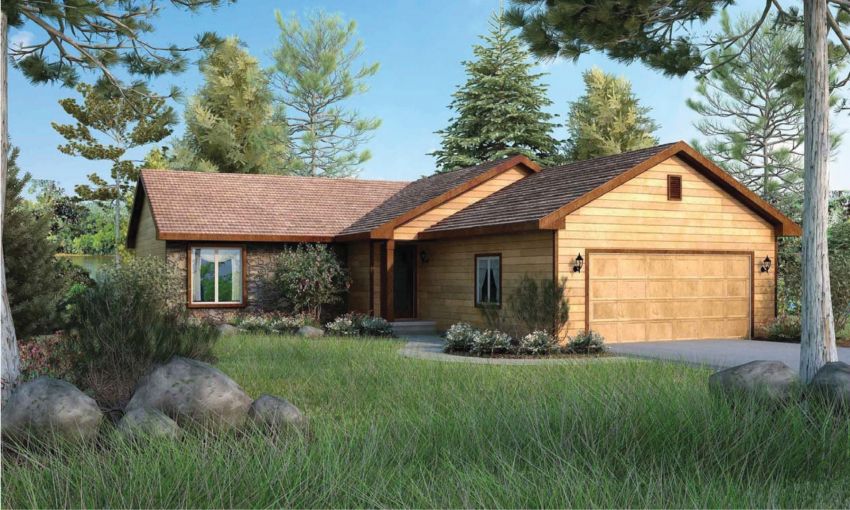
-
WINFIELDIn Wausau OriginalsA part of our Wausau Originals, the Winfield floor plan features 3 bedrooms and 2 bathrooms with a foot print of 46x28 feet and 1288 total square feet of living space. Floor Plan #WO114
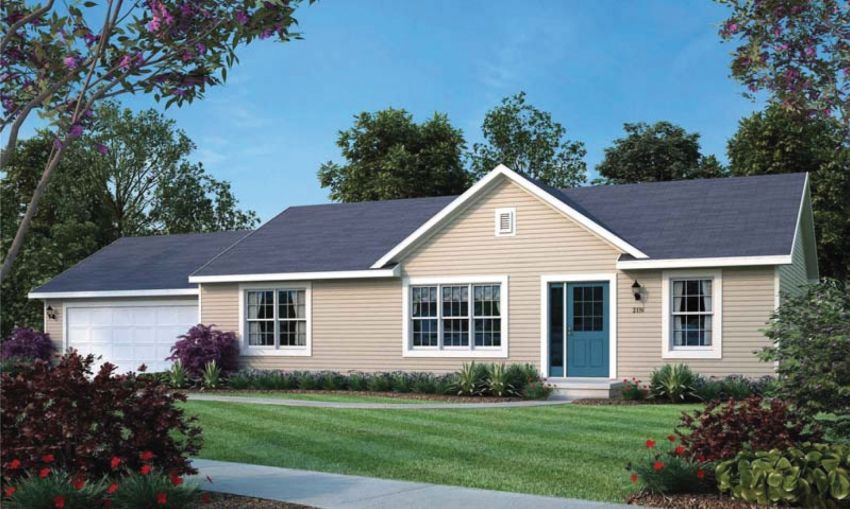
-
DOWNEYIn Wausau OriginalsA part of our Wausau Originals, the Downey floor plan features 3 bedrooms and 2 bathrooms with a foot print of 52x66 feet and 1951 total square feet of living space. Floor Plan #WO416
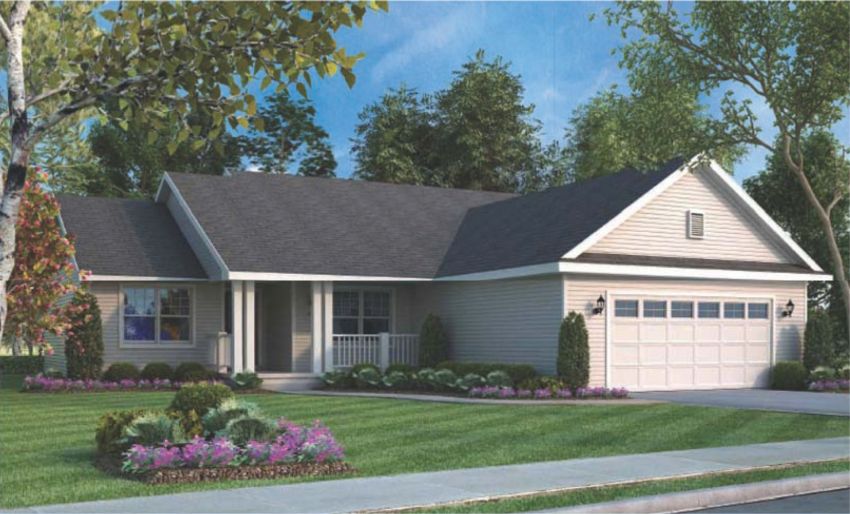
-
DUNHAMIn Wausau OriginalsA part of our Wausau Originals, the Dunham floor plan features 3 bedrooms and 2 bathrooms with a foot print of 56x28 feet and 1535 total square feet of living space. Floor Plan #WO130
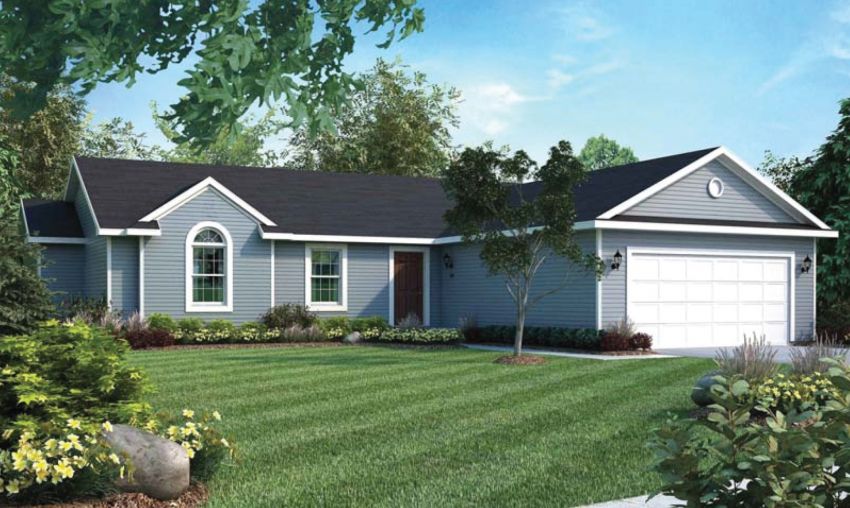
-
BRENNANIn Wausau OriginalsA part of our Wausau originals, the Brennan floor plan features 2 bedrooms and 2 bathrooms with a foot print of 26x44 feet and 1144 total square feet of living space. Floor Plan #WO110
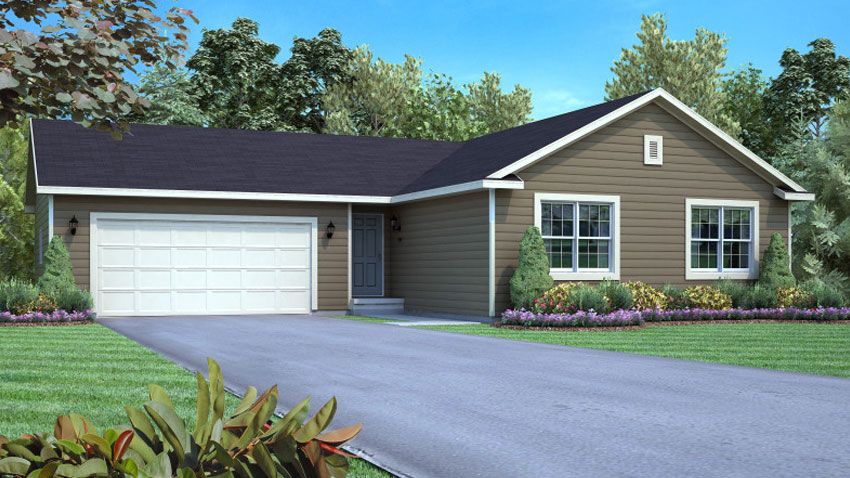
-
CHARLESTONIn Wausau OriginalsA part of our Wausau Originals, the Charleston floor plan features 3 bedrooms and 2 bathrooms with a foot print of 76x26 feet and 1404 total square feet of living space. Floor Plan #WO208
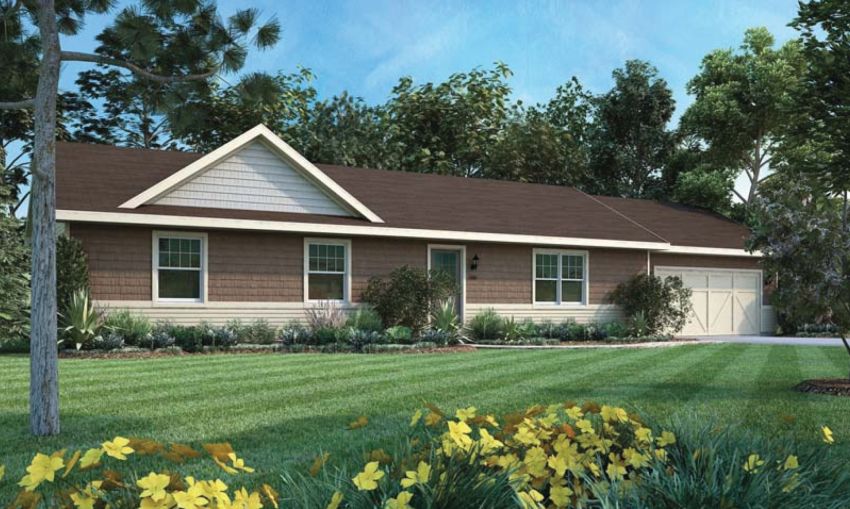
-
NEVADAIn Wausau OriginalsA part of our Wausau Originals, the Nevada floor plan features 3 bedrooms and 2.5 bathrooms with a foot print of 46x52 feet and 1928 total square feet of living space. Floor Plan #WO436
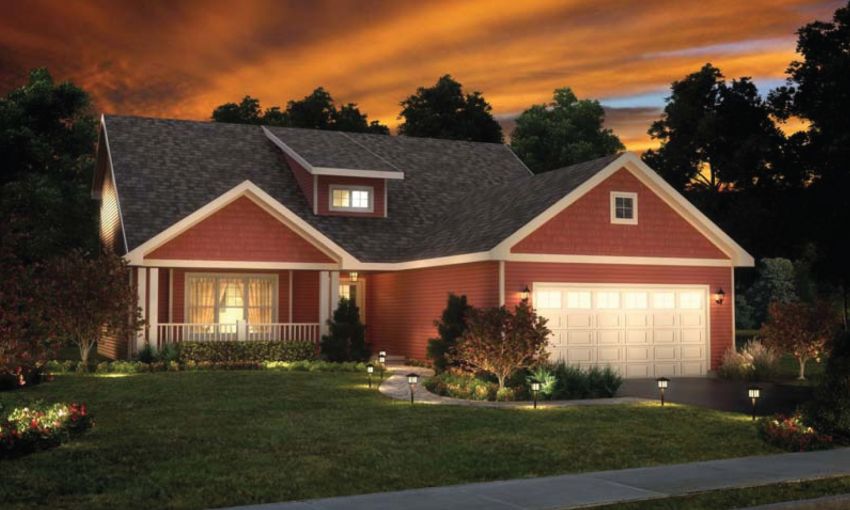
-
DANVILLEIn Wausau OriginalsA part of our Wausau Originals, the Danville floor plan features 2 bedrooms and 2 bathrooms with a foot print of 53x44 feet and 1204 total square feet of living space. Floor Plan #WO200
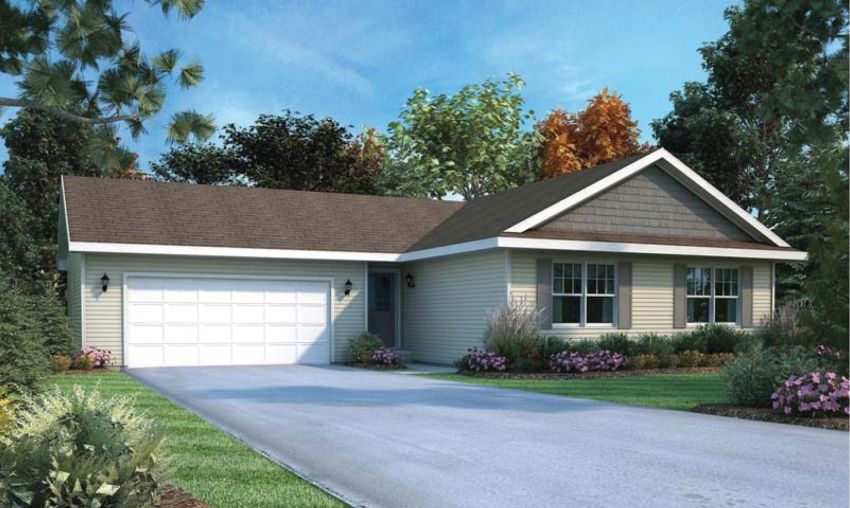
-
NORRISIn Wausau OriginalsA part of our Wausau Originals, the Norris floor plan features 3 bedrooms and 2.5 bathrooms with a foot print of 46x50 feet and 1711 total square feet of living space. Floor Plan #WO244
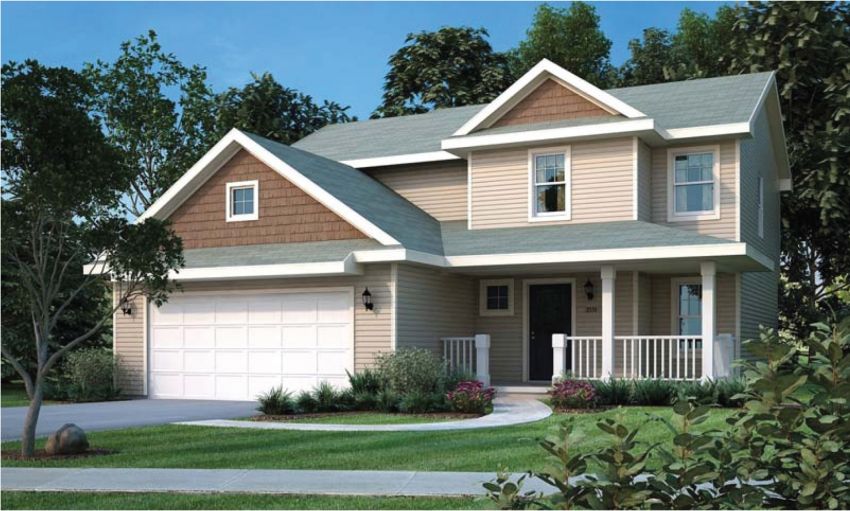
-
JACKSONIn Wausau OriginalsA part of our Wausau Originals, the Jackson floor plan features 3 bedrooms and 2 bathrooms with a foot print of 48x26 feet and 1248 total square feet of living space. Floor Plan #WO112
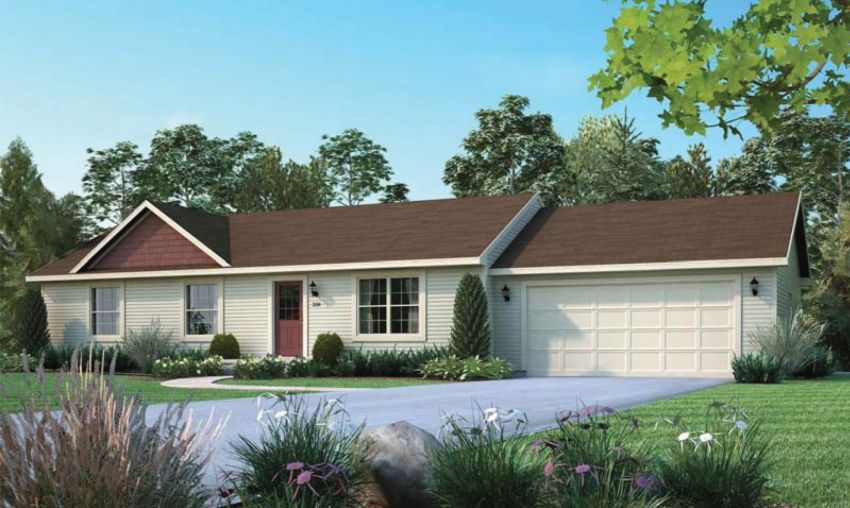
-
LAKEPOINTEIn Wausau OriginalsA part of our Wausau Originals, the Lakepointe floor plan features 3 bedrooms and 2 bathrooms with a foot print of 56x44 feet and 2018 total square feet of living space. Floor Plan #WO664
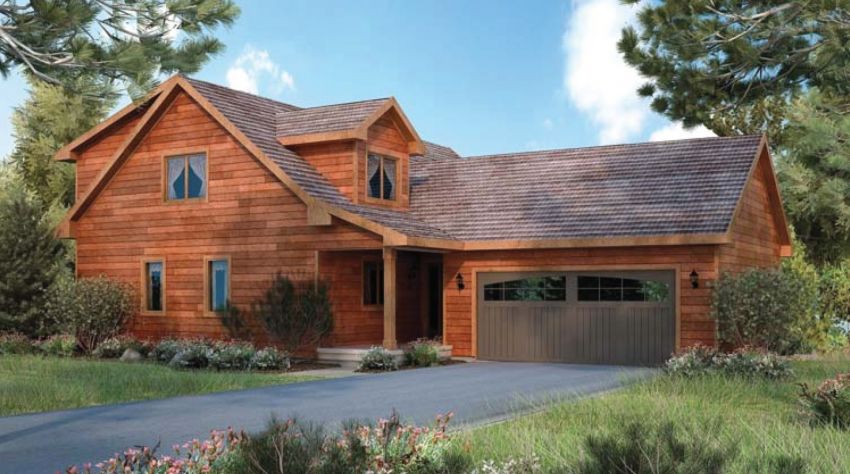
-
COVINGTONIn Wausau OriginalsA part of our Wausau Originals, the Covington floor plan features 3 bedrooms and 2 bathrooms with a foot print of 50x28 feet and 1424 total square feet of living space. Floor Plan #WO120
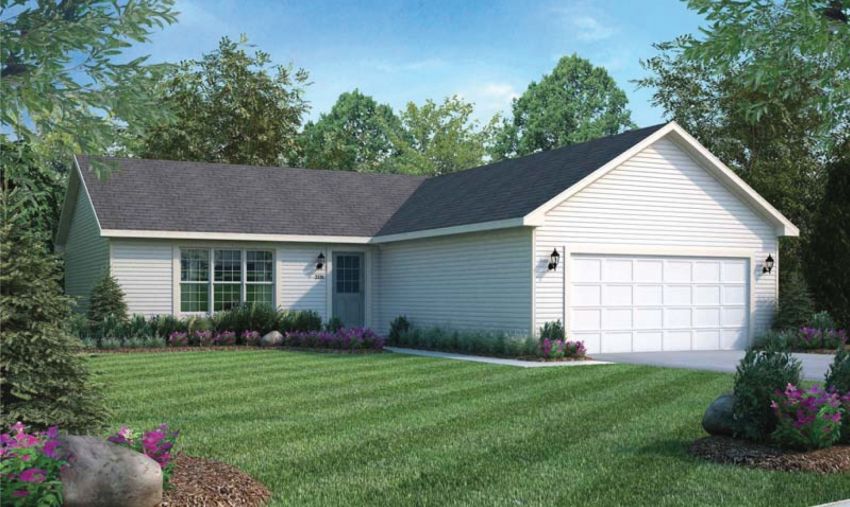
-
BERLINIn Wausau OriginalsA part of our Wausau Originals, the Berlin floor plan features 2 bedrooms and 2 bathrooms with a foot print of 44x26 feet and 1144 total square feet of living space. Floor Plan #WO108
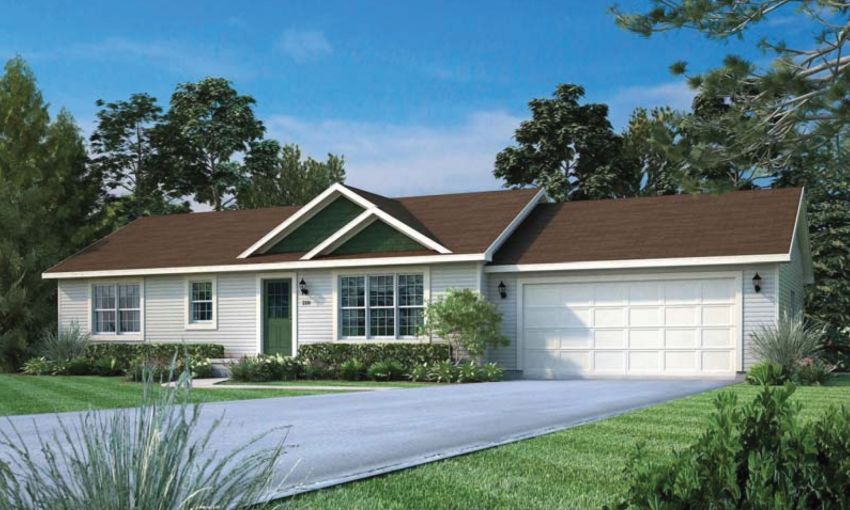
-
MENDONIn Wausau OriginalsA part of our Wausau Originals, the Mendon floor plan features 3 bedrooms and 2 bathrooms with a foot print of 44x26 feet and 1144 total square feet of living space. Floor Plan #WO106
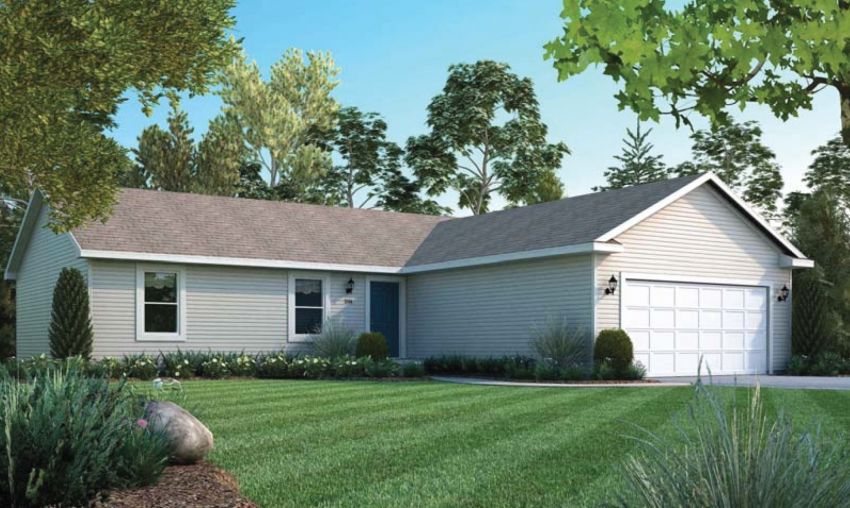
-
DAKOTAIn Wausau OriginalsA part of our Wausau Originals, the Dakota floor plan features 2 bedrooms and 1 bathroom with a foot print of 40x62'8" feet and 1160 total square feet of living space. Floor Plan #WO608
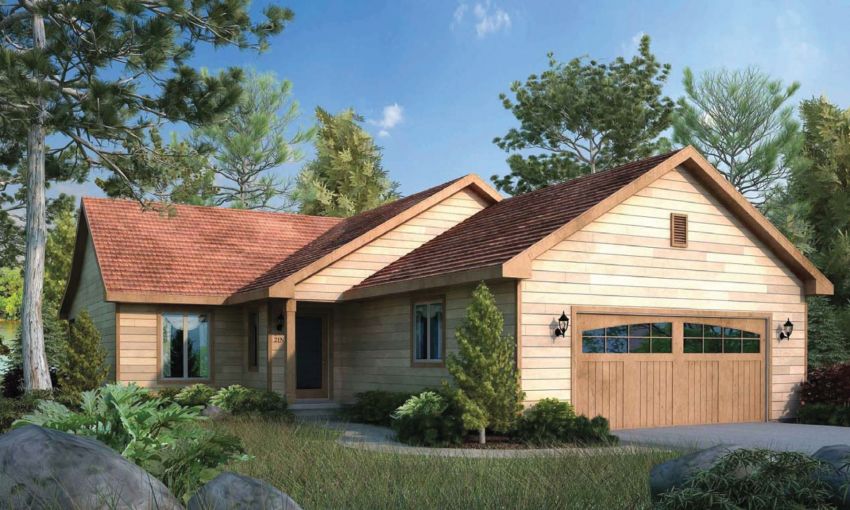
-
CLINTONIn Wausau OriginalsA part of our Wausau Originals, the Clinton floor plan features 3 bedrooms and 1 bathroom with a foot print of 38x24 feet and 912 total square feet of living space. Floor Plan #WO100
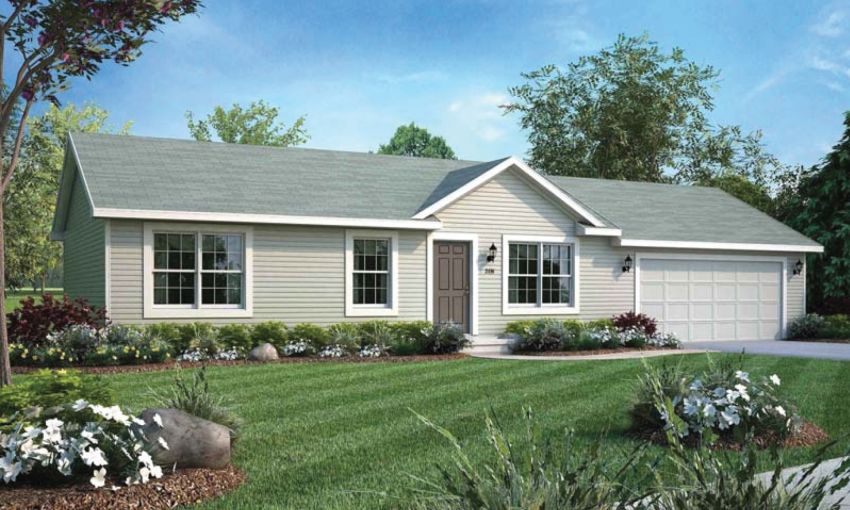
-
BRECKENRIDGEIn Wausau OriginalsA part of our Wausau Originals, the Breckenridge floor plan features 3 bedrooms and 2.5 bathrooms with a foot print of 50x36'4" feet and 1647 total square feet of living space. Floor Plan #WO242
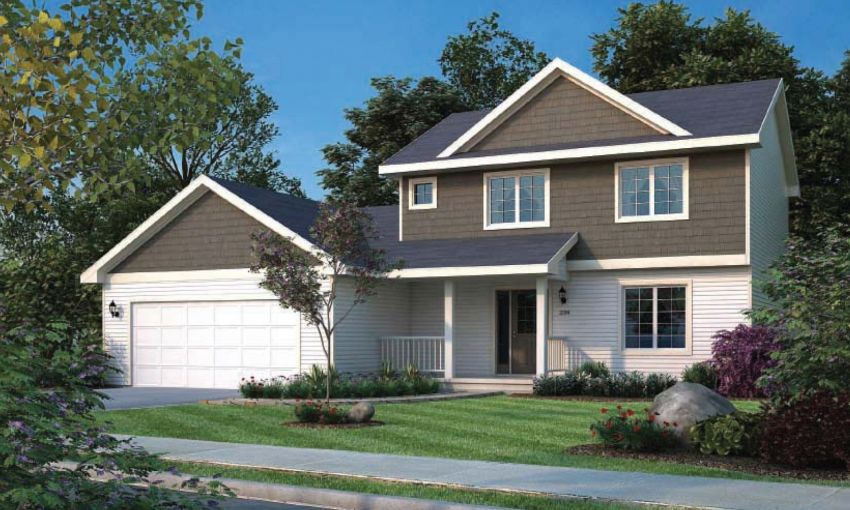
-
HEMLOCK PLANIn Wausau OriginalsA part of our wausau originals, the hemlock plan floor plan features 2 bedrooms and 1 bathroom with a foot print of 26x40 feet and 1524 total square feet of living space. Floor Plan #WO640
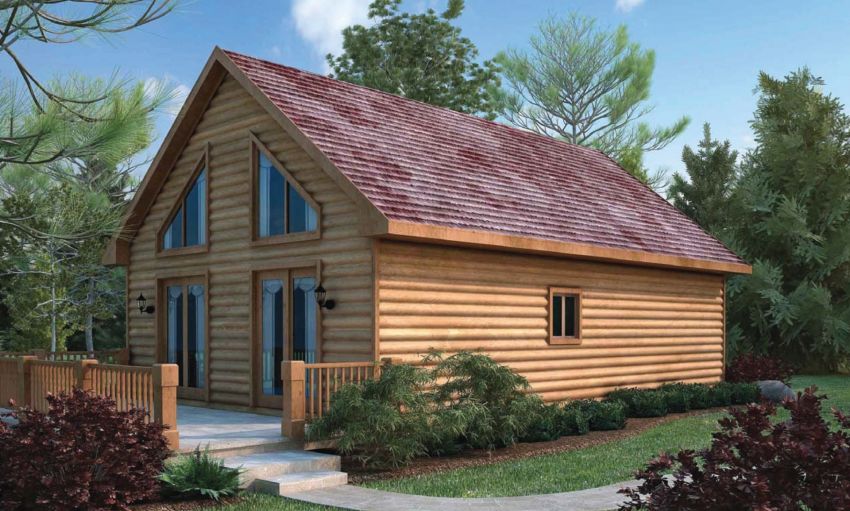
-
MALIBUIn Wausau OriginalsA part of our Wausau Originals, the Malibu floor plan features 2 bedrooms and 1 bathroom with a foot print of 44x26 feet and 1092 total square feet of living space. Floor Plan #WO604
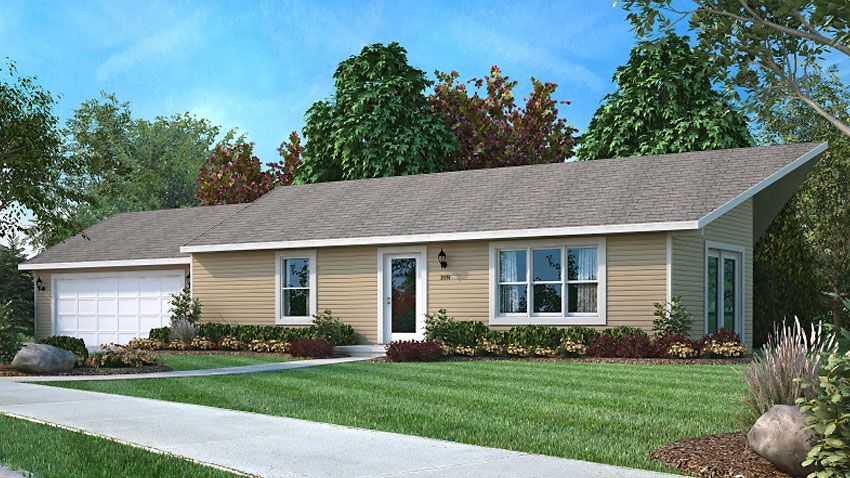
-
HAYWOODIn Wausau OriginalsA part of our Wausau Originals, the Haywood floor plan features 2 bedrooms and 1 bathroom with a foot print of 36x26 feet and 936 total square feet of living space. Floor Plan #WO102
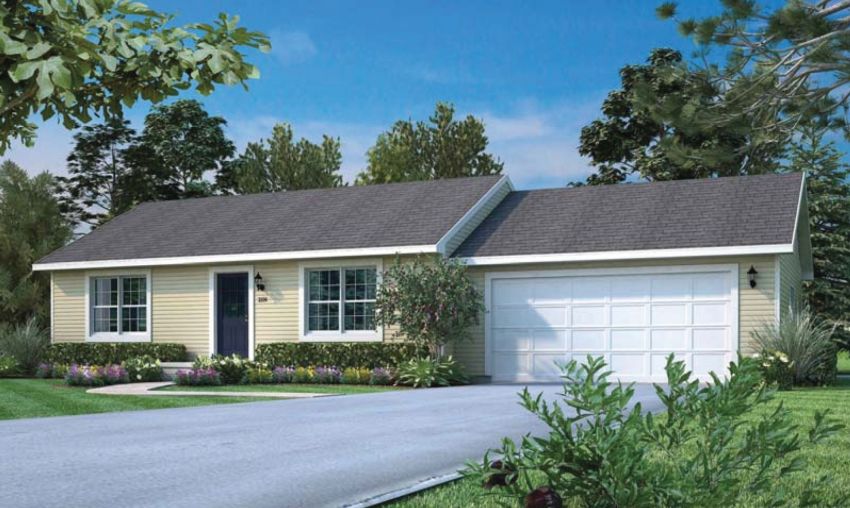
-
HOMESTEADIn Wausau OriginalsA part of our Wausau Originals, the Homestead floor plan features 3 bedrooms and 1 bathroom with a foot print of 42x24 feet and 961 total square feet of living space. Floor Plan #WO104
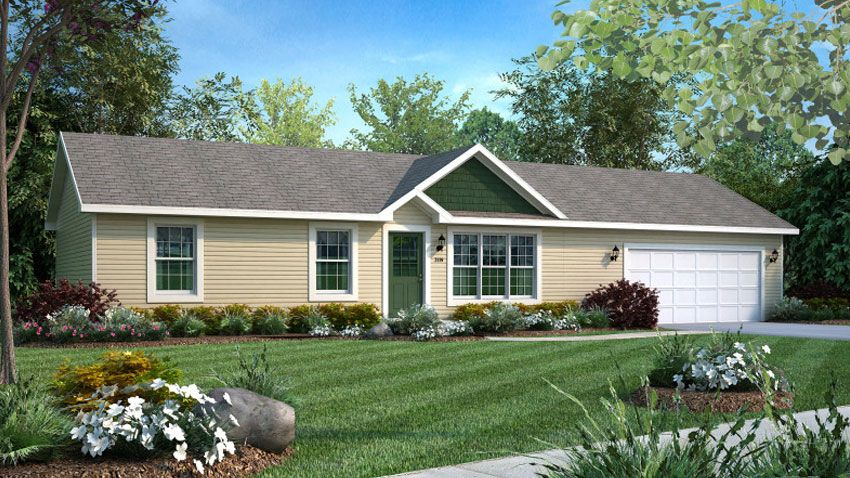
-
HARWOODIn Wausau OriginalsA part of our Wausau Originals, the Harwood floor plan features 1 bedroom and 1.5 bathrooms with a foot print of 28x48 feet and 1906 total square feet of living space. Floor Plan #WO656
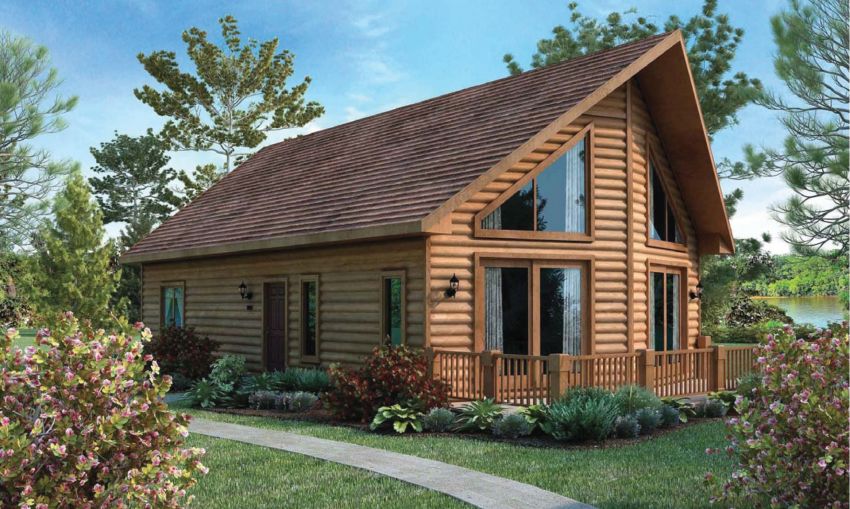
-
TIMBER RIDGEIn Wausau OriginalsA part of our Wausau Originals, the Timber Ridge floor plan features 3 bedroom and 2.5 bathroom with a foot print of 47x65'8" feet and 2339 total square feet of living space. Floor Plan #WO676
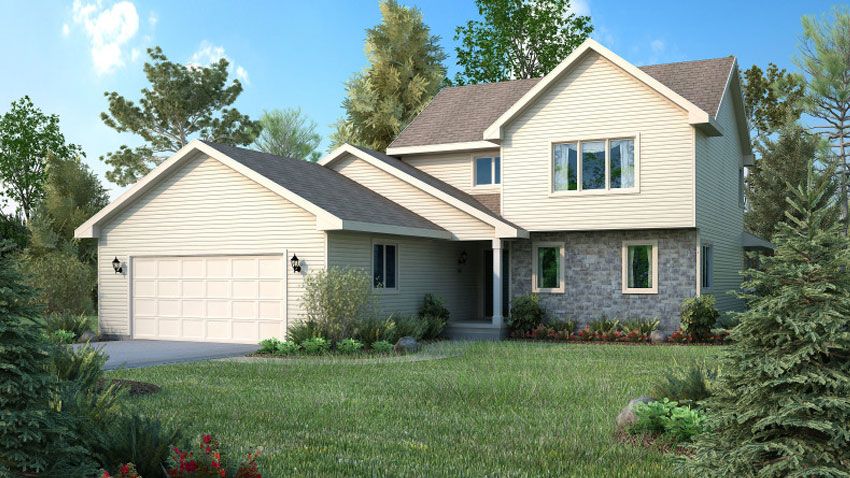
-
CARRIAGEIn Vacation SeriesA part of our Vacation Series, the Carriage floor plan features 2 bedrooms and 1 bathroom with a foot print of 52x30 feet and 922 total square feet of living space. Floor Plan #VL200
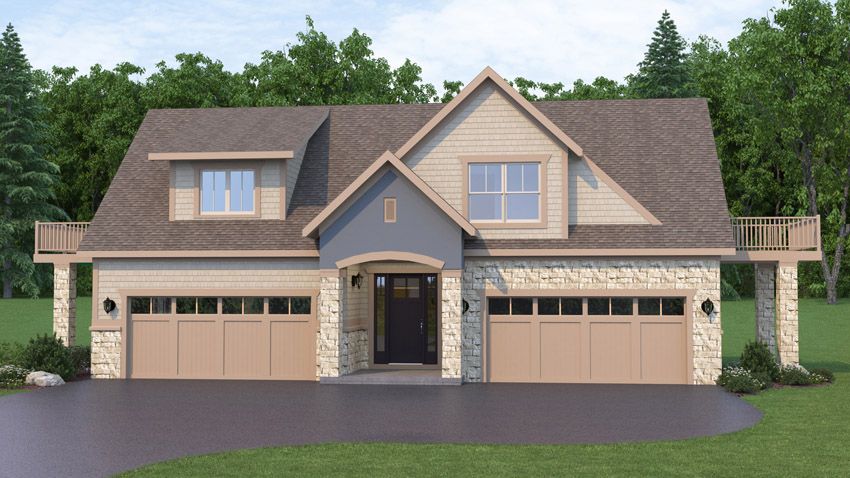
-
RED ROCKIn Vacation SeriesA part of our vacation series, the red rock floor plan features 3 bedrooms and 2.5 bathrooms with a foot print of 78x43 feet and 3409 total square feet of living space. Floor Plan #VC270
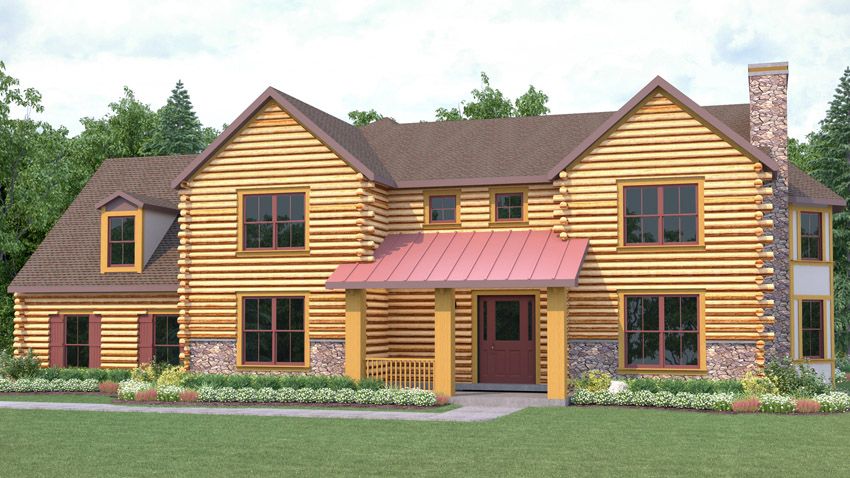
-
PEPINIn Vacation SeriesA part of our Vacation Series, the Pepin floor plan features 2 bedrooms and 2.5 bathrooms with a foot print of 42x62 feet and 2150 total square feet of living space. Floor Plan #VL252
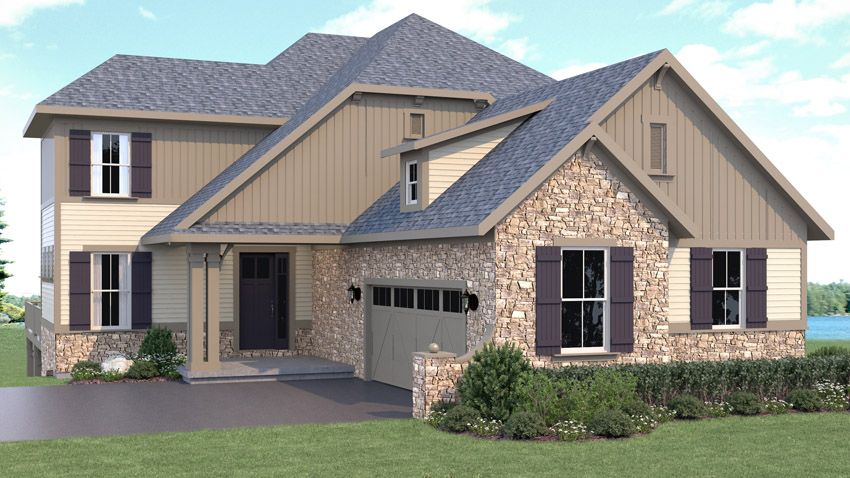
-
STONY FORDIn Designer SeriesA part of our Designer Series, the Stony Ford floor plan features 3 bedrooms and 2.5 bathrooms with a foot print of 56x44 feet and 2983 total square feet of living space. Floor Plan #DT273
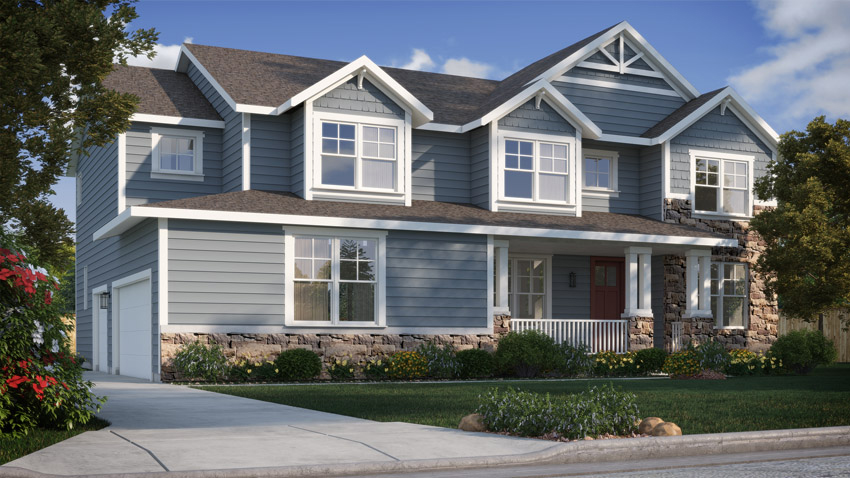
-
CYPRESS POINTIn Designer SeriesA part of our Designer Series, the Cypress Point floor plan features 4 bedrooms and 3.5 bathrooms, 2 stories, a 2-car garage, a footprint of 58x41 feet, and 2620 total square feet of living space. Floor Plan #DT236
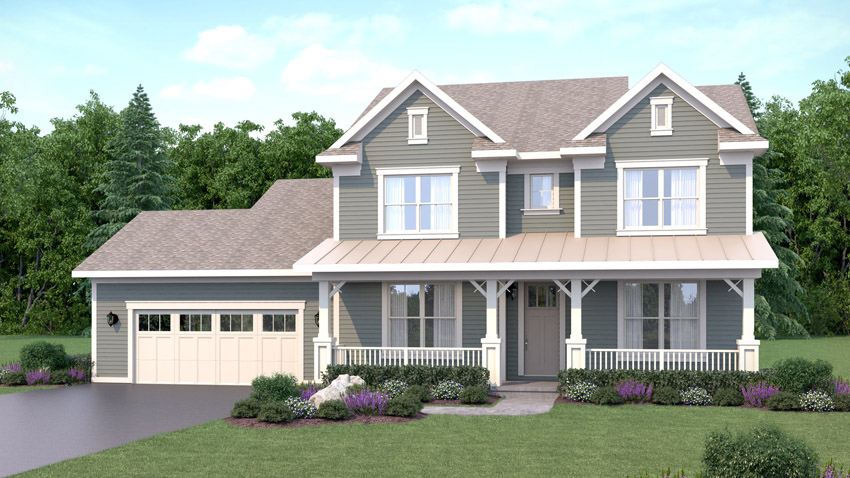
-
ASH BROOKIn Designer SeriesA part of our Designer Series, the Ash Brook floor plan features 2 stories, 4 bedrooms, 3.5 bathrooms, a 3 car-garage, a footprint of 60x66 feet and 3103 total square feet of living space. Floor Plan #DN283
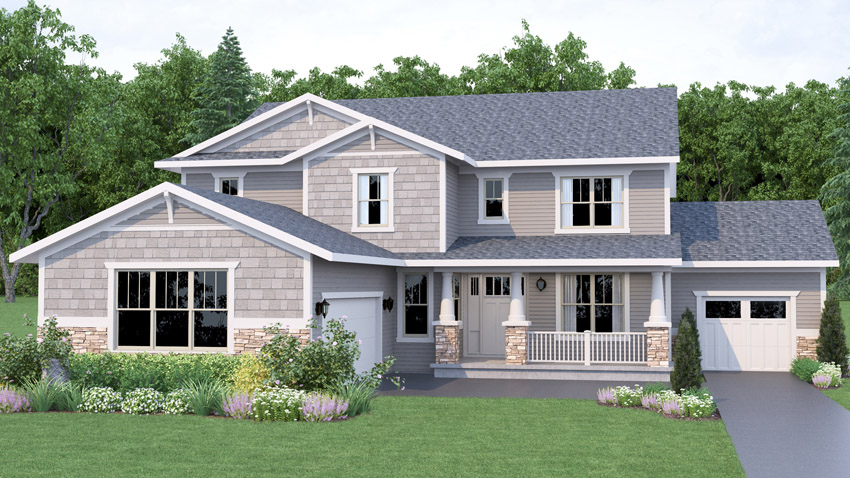
-
WHISPERING LAKESIn Designer SeriesA part of our designer serie, the whispering lakes floor plan features 4 bedrooms and 2.5 bathrooms with a foot print of 52x49 feet and 2611 total square feet of living space. Floor Plan #DN218
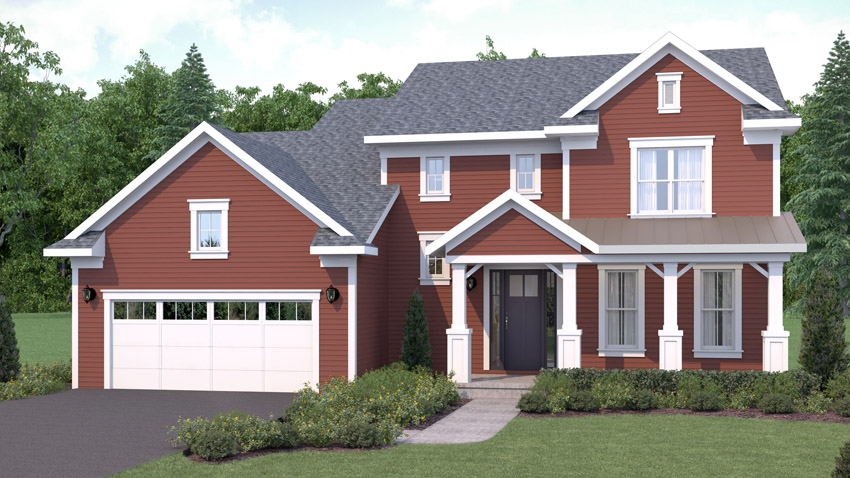
-
DELEVANIn Vacation SeriesA part of our Vacation Series, the Delevan floor plan features 1 bedroom and 2 bathrooms with a foot print of 31x46 feet and 1565 total square feet of living space. Floor Plan #VL304
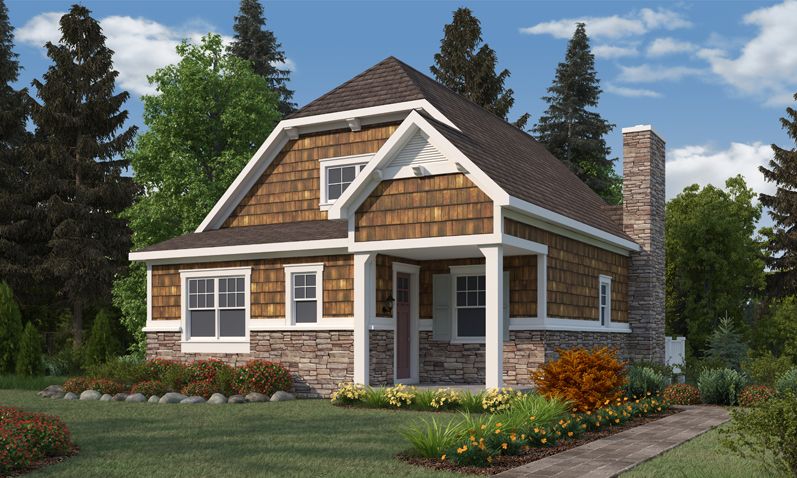
-
SPRINGHAVENIn Designer SeriesA part of our designer series, the springhaven floor plan features 4 bedrooms and 3.5 bathrooms with a foot print of 64x80 feet and 3170 total square feet of living space. Floor Plan #DT391
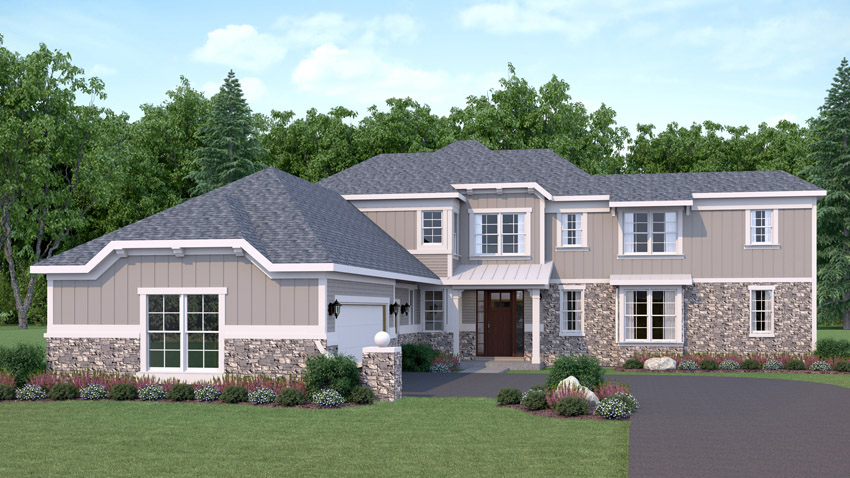
-
QUAIL HOLLOWIn Designer SeriesA part of our designer series, the quail hollow floor plan features 4 bedrooms and 3.5 bathrooms with a foot print of 64x40 feet and 2984 total square feet of living space. Floor Plan #DT282
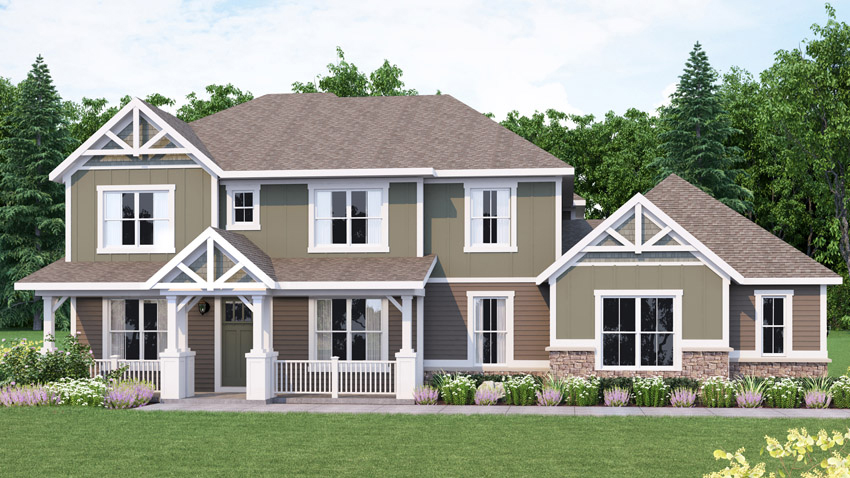
-
HIGHLAND WOODSIn Designer SeriesA part of our Designer Series, the Highland Woods floor plan features 4 bedrooms and 3.5 bathrooms with a foot print of 80x38 feet and 3019 total square feet of living space. Floor Plan #DT264
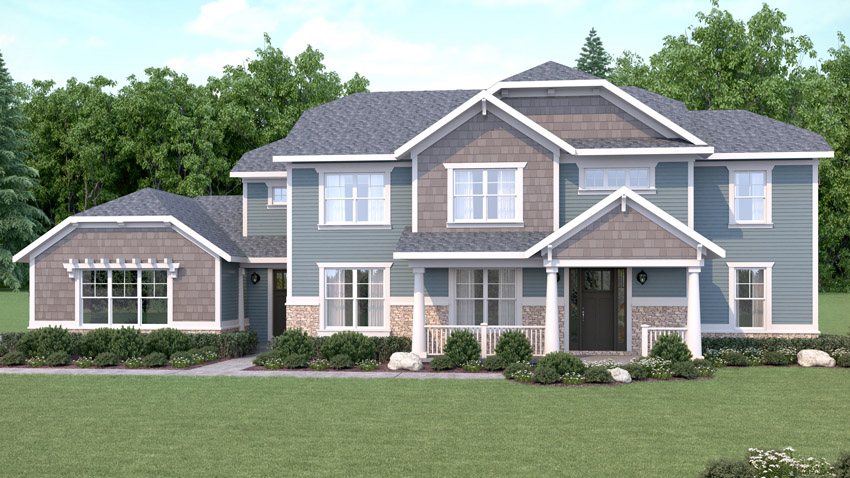
-
FISHERS ISLANDIn Designer SeriesA part of our Designer Series, the Fishers Island floor plan features 4 bedrooms and 3.5 bathrooms with a foot print of 52x49 feet and 2600 total square feet of living space. Floor Plan #DN227
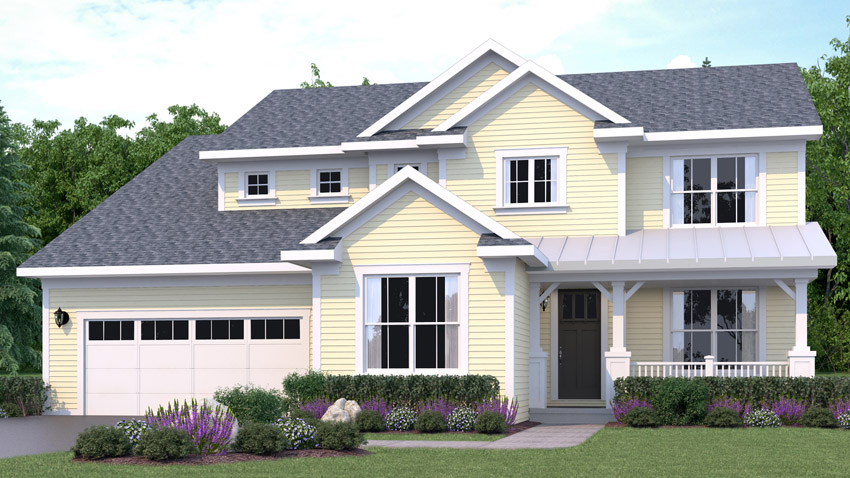
-
MILL COVEIn Designer SeriesA part of our Designer Series, the Mill Cove floor plan features 3 bedrooms and 2.5 bathrooms with a foot print of 58x70 feet and 2452 total square feet of living space. Floor Plan #DT155
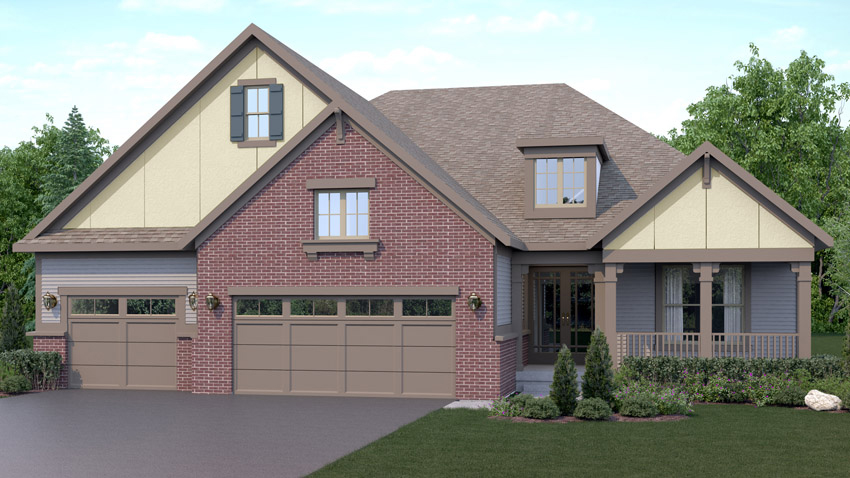
-
EAU PLEINEIn Vacation SeriesA part of our Vacation Series, the Eau Pleine floor plan features 3 bedrooms and 2.5 bathrooms with a foot print of 48x46 feet and 2567 total square feet of living space. Floor Plan #VL261
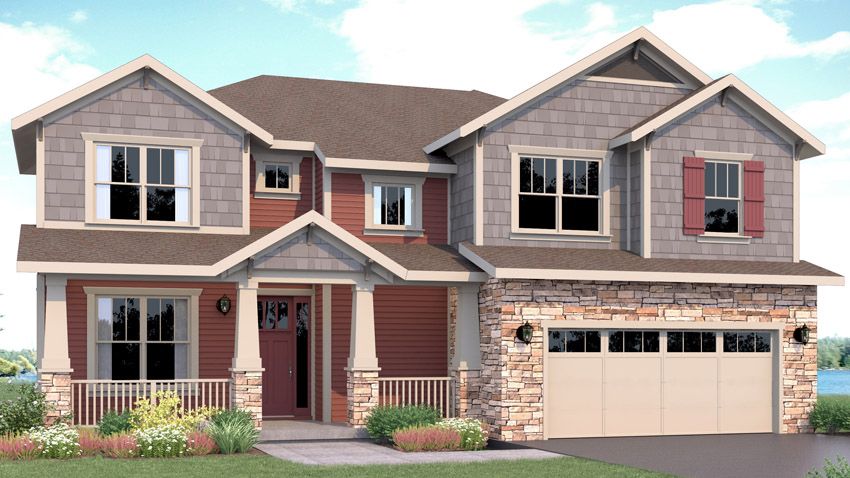
-
PEBBLE BEACHIn Designer SeriesA part of our designer series, the pebble beach floor plan features 4 bedrooms and 3.5 bathrooms with a foot print of 52x44 feet and 2365 total square feet of living space. Floor Plan#DT227
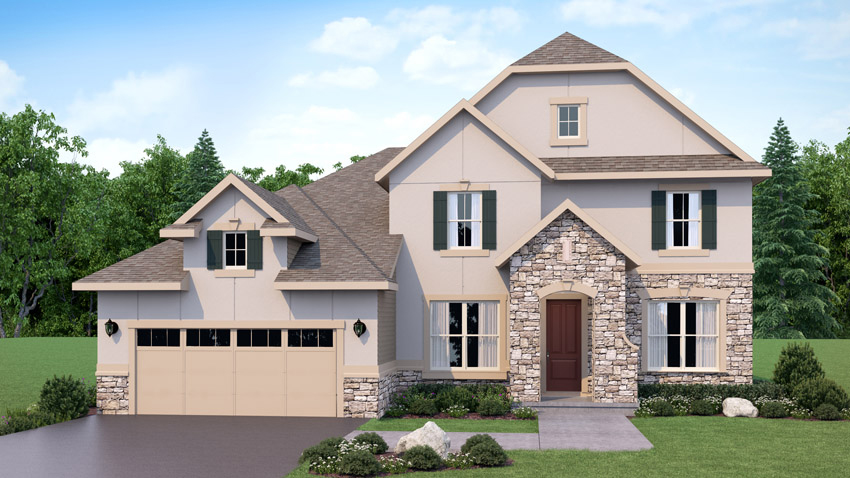
-
RAMSHEADIn Vacation SeriesA part of our vacation series, the ramshead floor plan features 3 bedrooms and 2.5 bathrooms with a foot print of 70x36 feet and 2277 total square feet of living space. Floor Plan #VC250
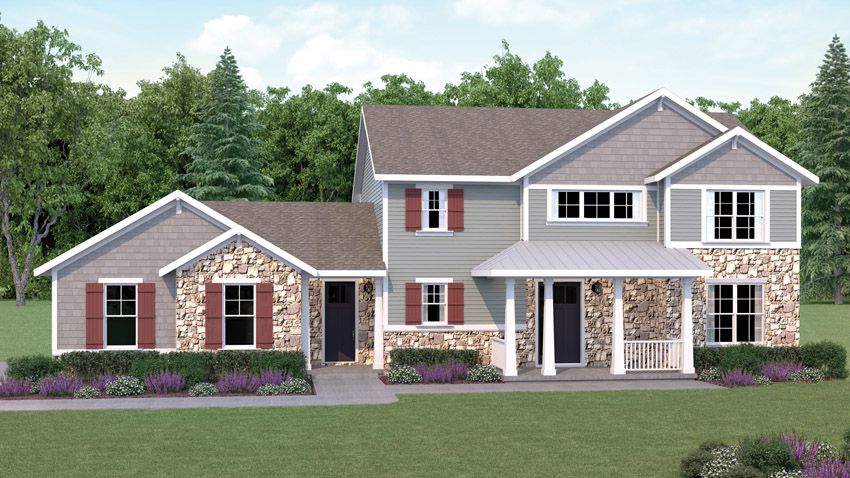
-
BUSHWOODIn Designer SeriesA part of our Designer Series, the Bushwood floor plan features 3 bedrooms, 2 bathrooms, a 3-car garage, a footprint of 56x56 feet, and 2153 total square feet of living space. Floor Plan #DN100
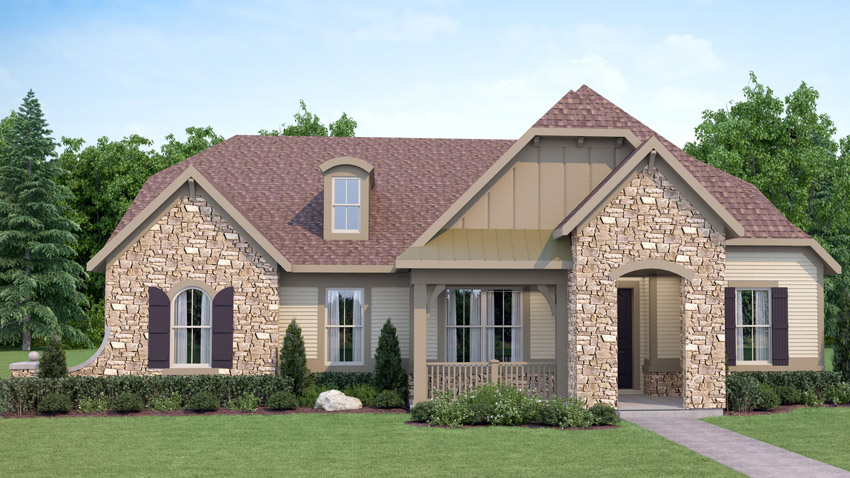
-
GENEVAIn Vacation SeriesA part of our Vacation Series, the Geneva floor plan features 2 bedrooms and 3 bathrooms with a foot print of 84x57 feet and 2942 total square feet of living space. Floor Plan #VC187
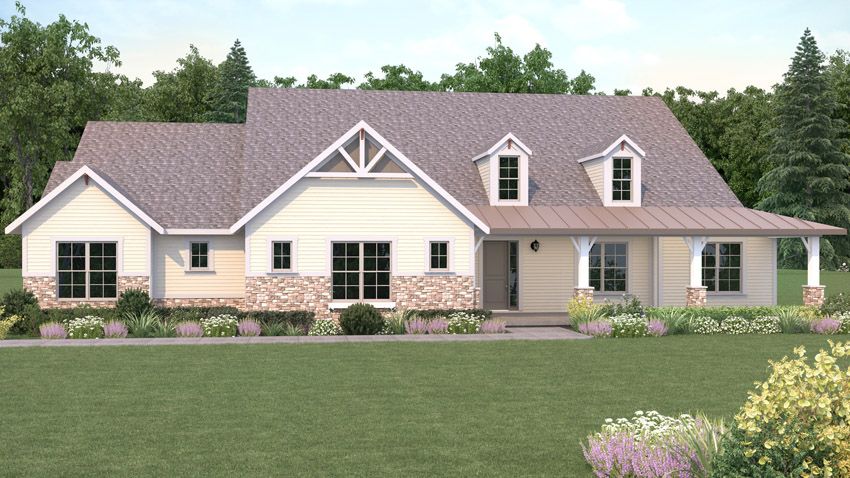
-
BETHPAGEIn Designer SeriesA part of our Designer Series, the Bethpage floor plan features 4 bedrooms and 2.5 bathrooms, 2 stories, a 2-car garage, a footprint of 60x40 feet, and 2784 total square feet of living space. Floor Plan #DT255
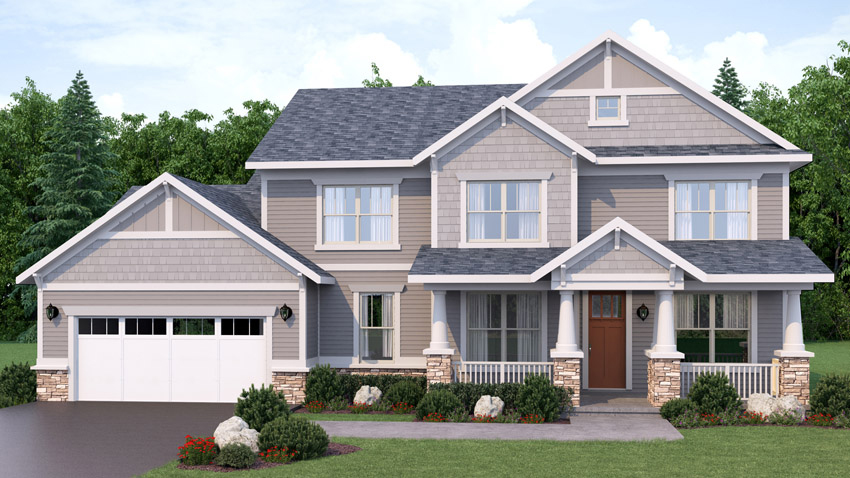
-
KICKAPOOIn Vacation SeriesA part of our Vacation Series, the Kickapoo floor plan features 2 bedrooms and 1 bathroom with a foot print of 31x45 feet and 1248 total square feet of living space. Floor Plan #VL103
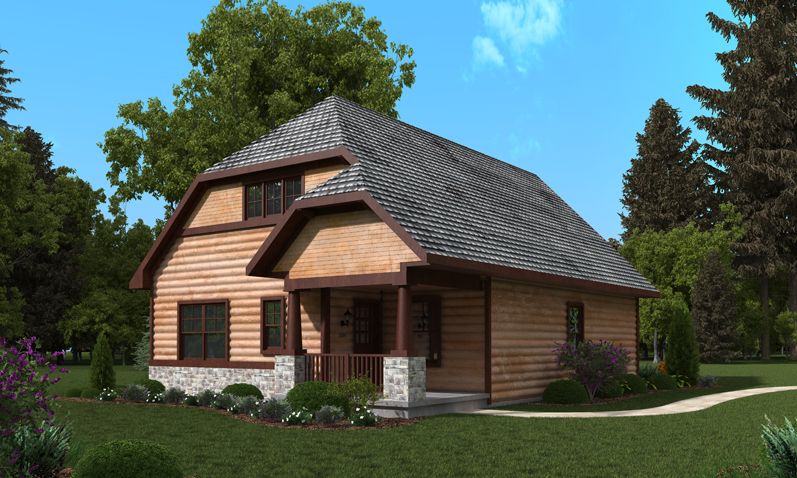
-
ROYAL OAKSIn Designer SeriesA part of our Designer Series, the Royal Oaks floor plan features 3 bedrooms and 2.5 bathrooms with a foot print of 60x60 feet and 2559 total square feet of living space. Floor Plan #DN136

-
PUCKAWAYIn Vacation SeriesA part of our Vacation Series, the Puckaway floor plan features 2 bedrooms and 1 bathroom with a foot print of 38x31 feet and 1005 total square feet of living space. Floor Plan #VL102
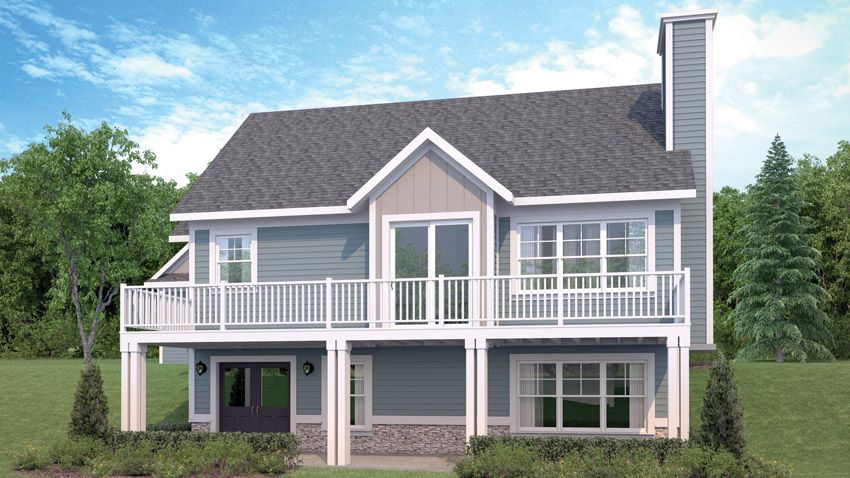
-
PINE VALLEYIn Designer SeriesA part of our Designer Series, the Pine Valley floor plan features 4 bedrooms and 3.5 bathrooms with a foot print of 60x56 feet and 2969 total square feet of living space. Floor Plan #DT364
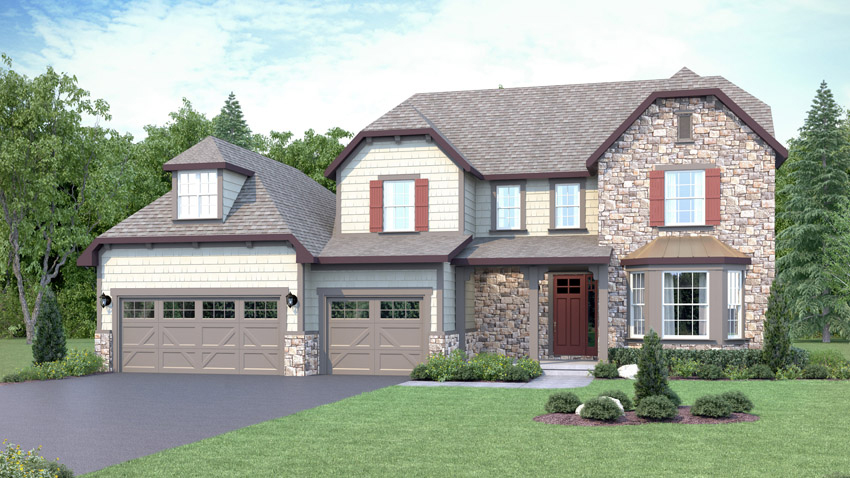
-
LAC LA CROIXIn Vacation SeriesA part of our Vacation Series, the Lac La Croix floor plan features 3 bedrooms and 3.5 bathrooms with a foot print of 50x69 feet and 2900 total square feet of living space. Floor Plan #VL278
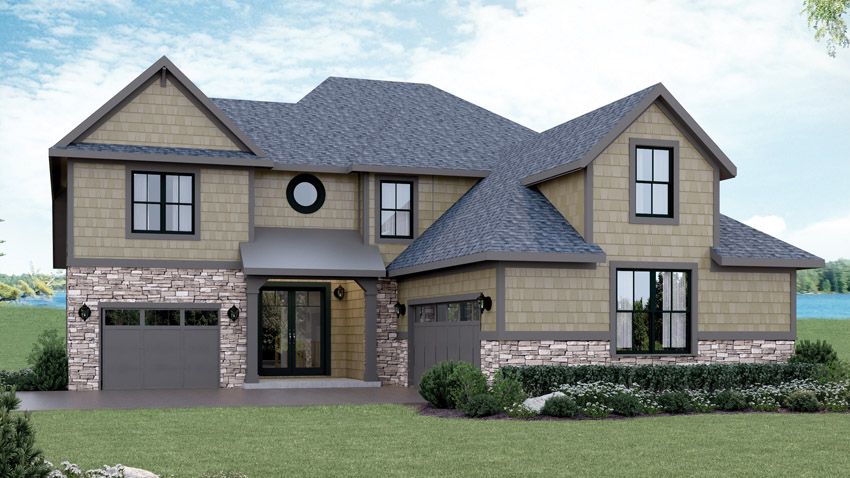
-
SAW GRASSIn Designer SeriesA part of our Designer Series, the Saw Grass floor plan features 4 bedrooms and 3.5 bathrooms with a foot print of 52x66 feet and 2530 total square feet of living space. Floor Plan #DN327
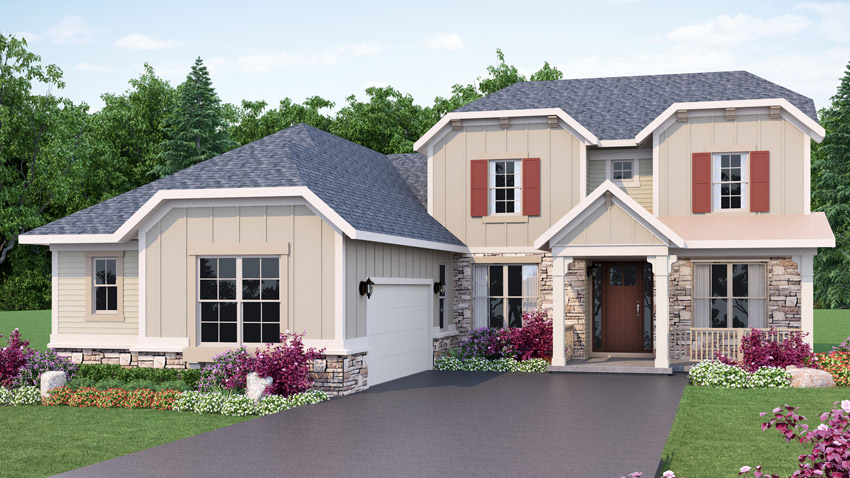
-
PRESQUE ISLEIn Vacation SeriesA part of our vacation series, the presque isle floor plan features 3 bedrooms and 3.5 bathrooms with a foot print of 78x36 feet and 2808 total square feet of living space. Floor Plan #VC278
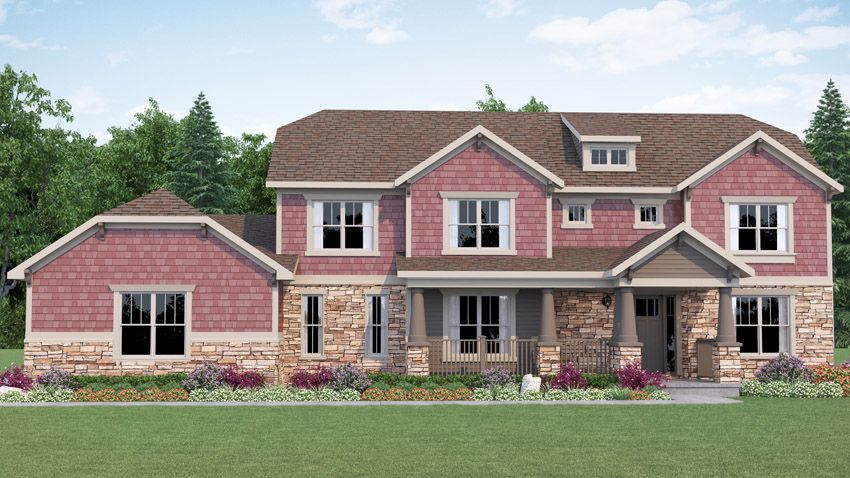
-
MEDINAIn Designer SeriesA part of our Designer Series, the Medina floor plan features 3 bedrooms and 2.5 bathrooms with a foot print of 56x68 feet and 2268 total square feet of living space. Floor Plan #DT109
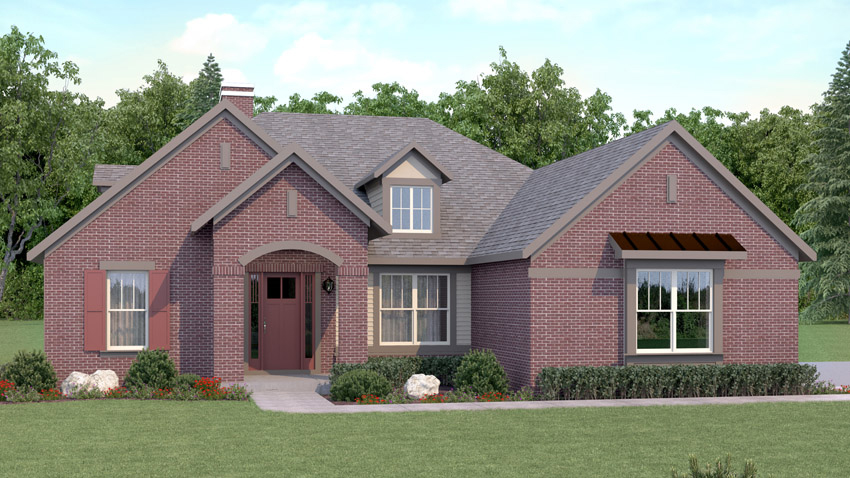
-
CASCADEIn Family SeriesA part of our Family Series, the Cascade floor plan features 4 bedrooms and 2.5 bathrooms with a footprint of 62x40 feet and 2589 total square feet of living space. Floor Plan #FM278
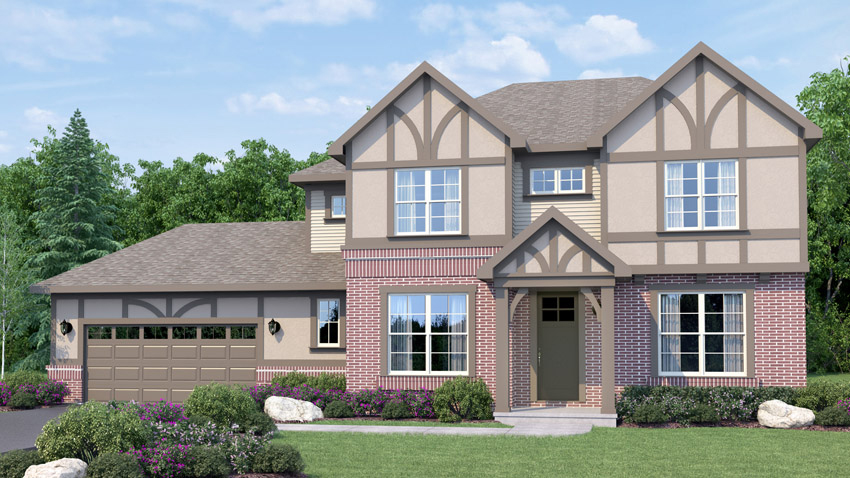
-
ZIONIn Family SeriesA part of our <a href="https://www.wausauhomes.com/floor-plans/family-series/">Family Series</a>, the Zion 2-story floor plan features 3 bedrooms, 2.5 bathrooms, and a 3 car garage, with a footprint of 52x48 feet and 2767 total square feet of living space. Floor Plan #FM289
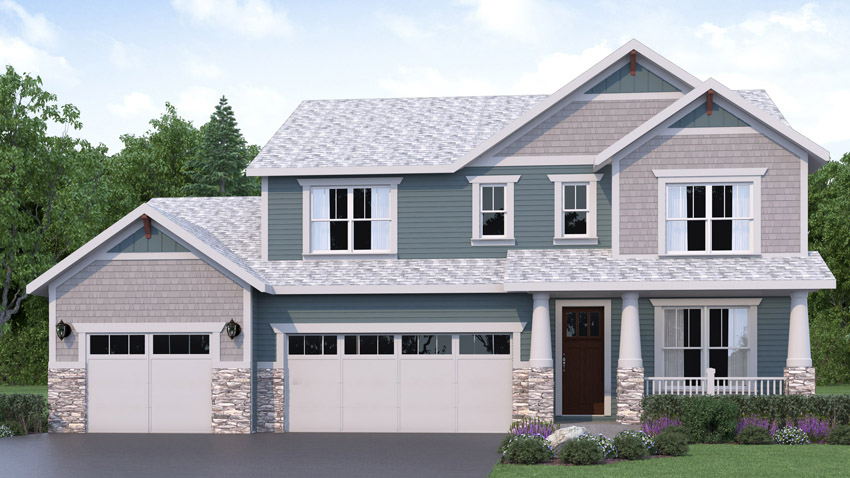
-
SNOWBANKIn Vacation SeriesA part of our Vacation Series, the Snowbank floor plan features 2 bedrooms and 2.5 bathrooms with a foot print of 42x50 feet and 2021 total square feet of living space. Floor Plan #VL343
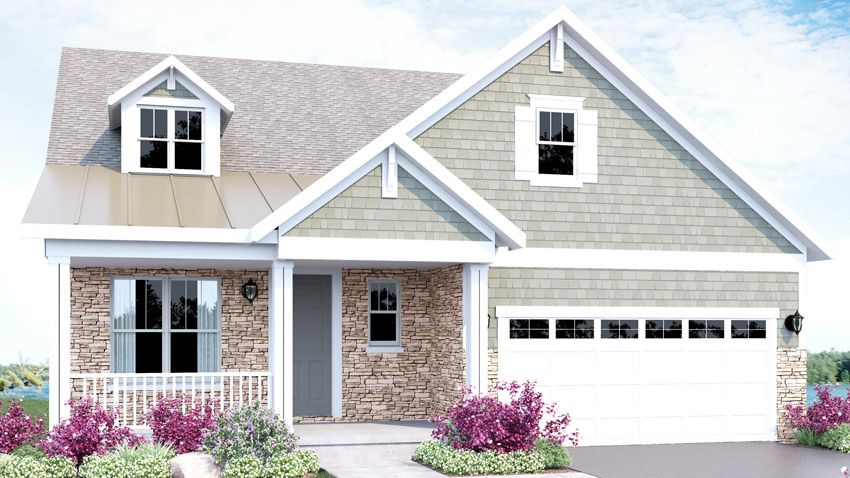
-
MORAINEIn Vacation SeriesA part of our Vacation Series, the Moraine floor plan features 3 bedrooms and 2 bathrooms with a foot print of 48x32 feet and 1811 total square feet of living space. Floor Plan #VL238
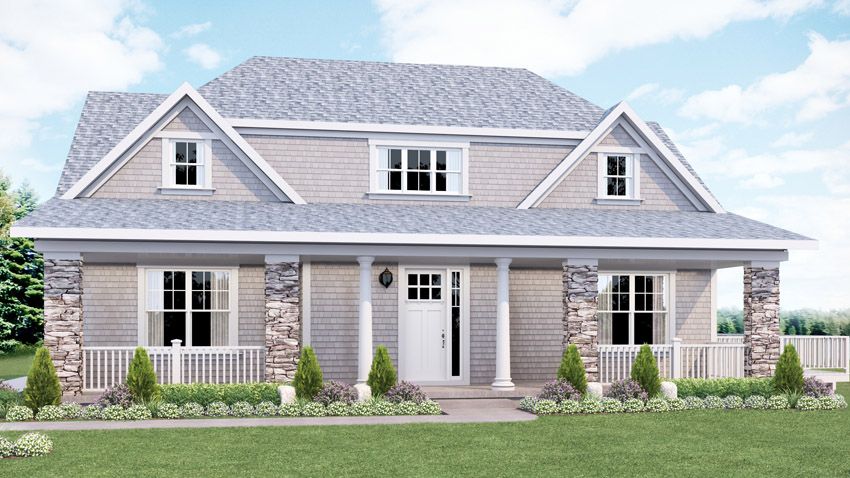
-
BISCAYNEIn Family SeriesA part of our Family Series, the Biscayne floor plan features 4 bedrooms, 2.5 bathrooms, & a 2 or 3 car garage, with a footprint of 58x42 feet and 2445 total square feet of living space. Floor Plan #FM256
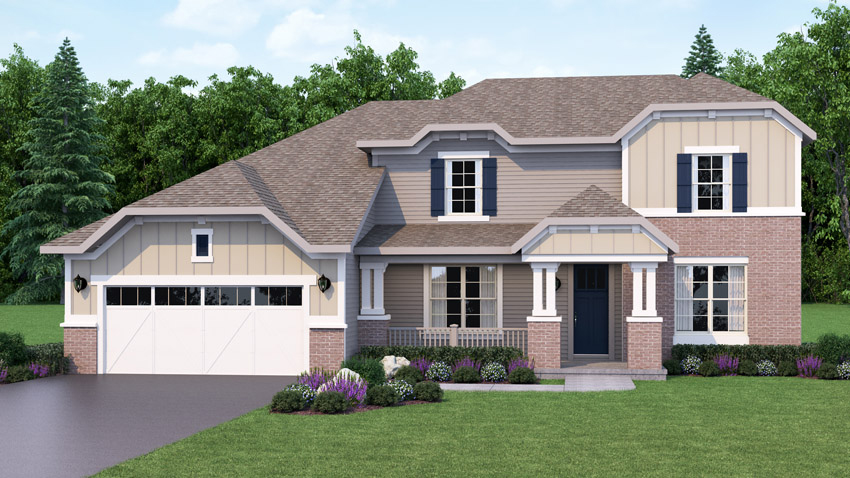
-
ROSALINDIn Vacation SeriesA part of our Vacation Series, the Rosalind floor plan features 3 bedrooms and 2.5 bathrooms with a foot print of 48x52 feet and 1714 total square feet of living space. Floor Plan #VL303
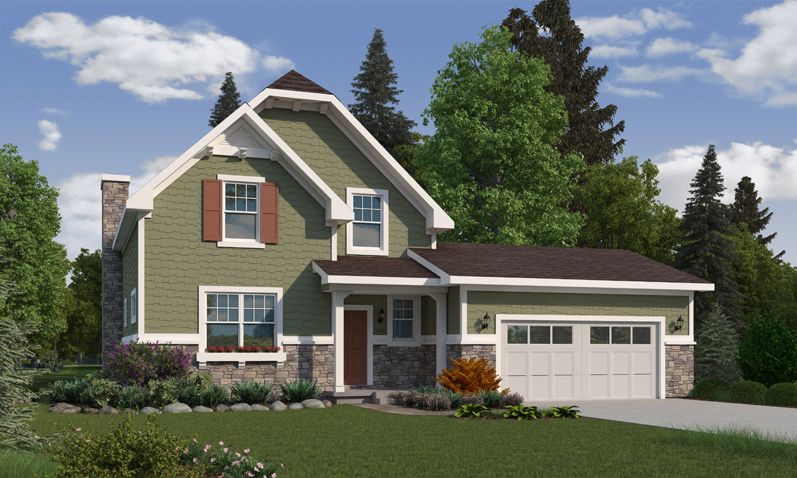
-
WISSOTAIn Vacation SeriesA part of our Vacation Series, the Wissota floor plan features 3 bedrooms and 2.5 bathrooms with a foot print of 74x42 feet and 2173 total square feet of living space. Floor Plan #VC341
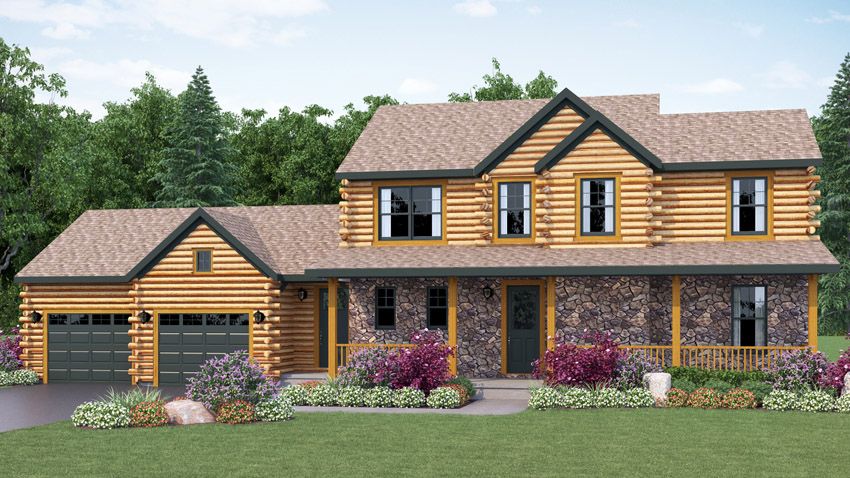
-
WRANGELLIn Family SeriesA part of our <a href="https://www.wausauhomes.com/floor-plans/family-series/">Family Series</a>, the Wrangell floor plan features 4 bedrooms and 2.5 bathrooms, a 2 car garage, 2 stories, a footprint of 38x43 feet, and 2549 total square feet of living space. Floor Plan #FM267
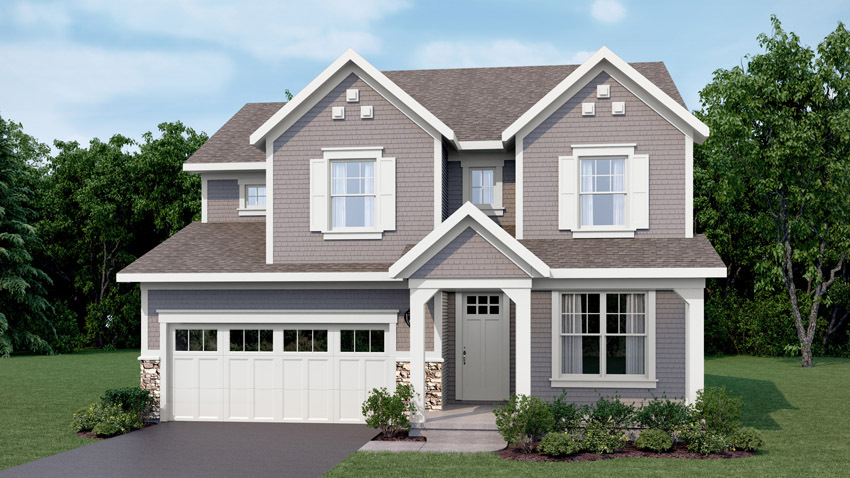
-
KENYON SPRINGSIn Vacation SeriesA part of our Vacation Series, the Kenyon Springs floor plan features 5 bedrooms and 3.5 bathrooms with a foot print of 42x36 feet and 2258 total square feet of living space. Floor Plan #VL305
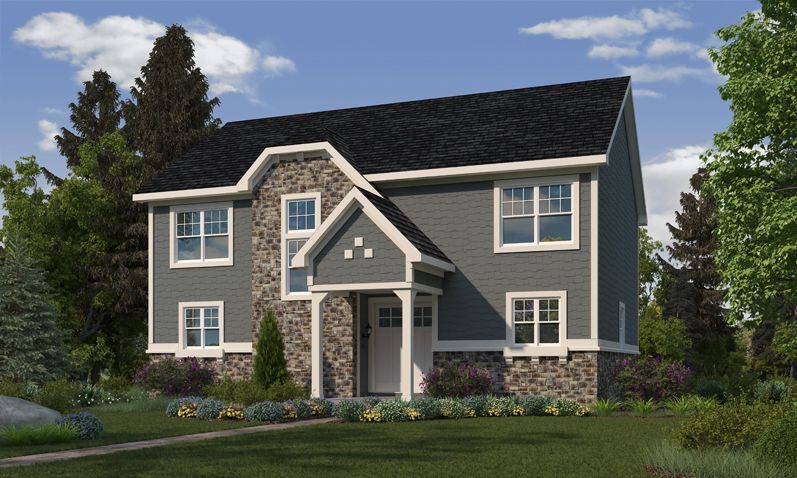
-
PETENWELLIn Vacation SeriesA part of our Vacation Series, the Petenwell floor plan features 3 bedrooms and 2.5 bathrooms with a foot print of 36x51 feet and 1448 total square feet of living space. Floor Plan #VL322
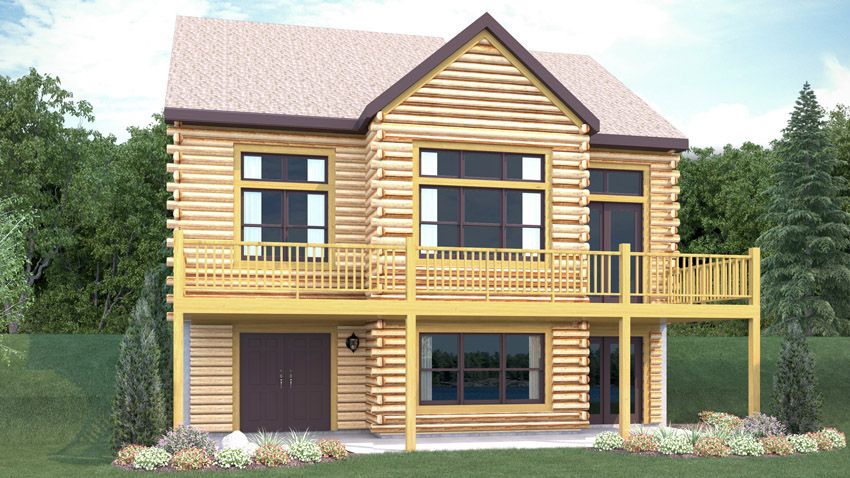
-
ST CROIXIn Vacation SeriesA part of our Vacation Series, the St Croix floor plan features 5 bedrooms and 3 bathrooms with a foot print of 100x48 feet and 3112 total square feet of living space. Floor Plan #VC296
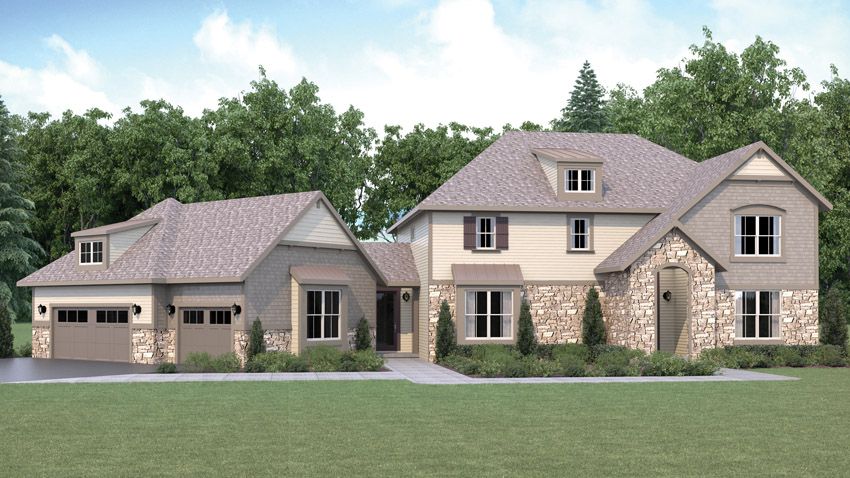
-
BURNTSIDEIn Vacation SeriesA part of our Vacation Series, the Burntside floor plan features 4 bedrooms and 3.5 bathrooms with a foot print of 42x66 feet and 2635 total square feet of living space. Floor Plan #VL370
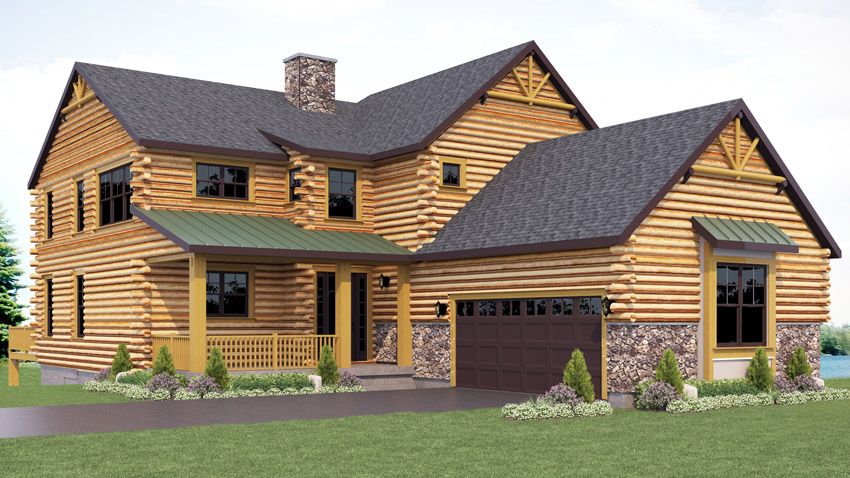
-
STRICKLANDIn Resort SeriesA part of our Resort Series, the Strickland floor plan features 3 bedrooms and 2 bathrooms with a foot print of 50x56 feet and 1585 total square feet of living space. Floor Plan #RN126
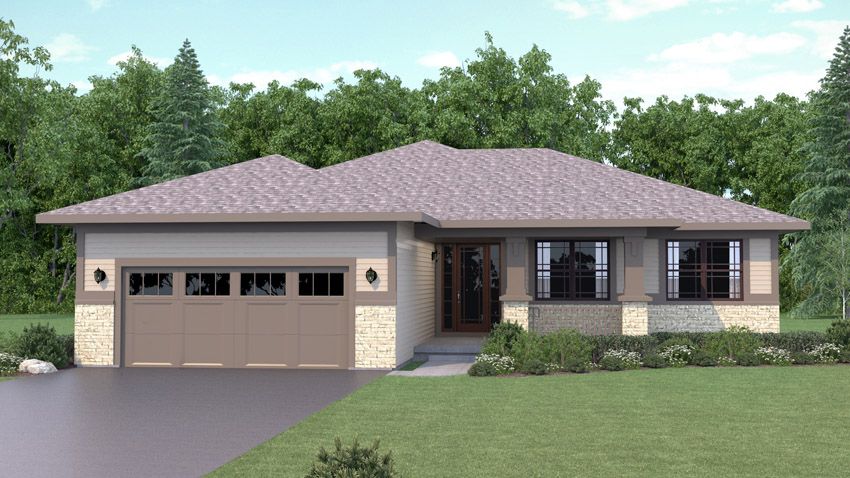
-
MENDOTAIn Vacation SeriesA part of our Vacation Series, the Mendota floor plan features 2 bedrooms and 2 bathrooms with a foot print of 40x48 feet and 1455 total square feet of living space. Floor Plan #VL115
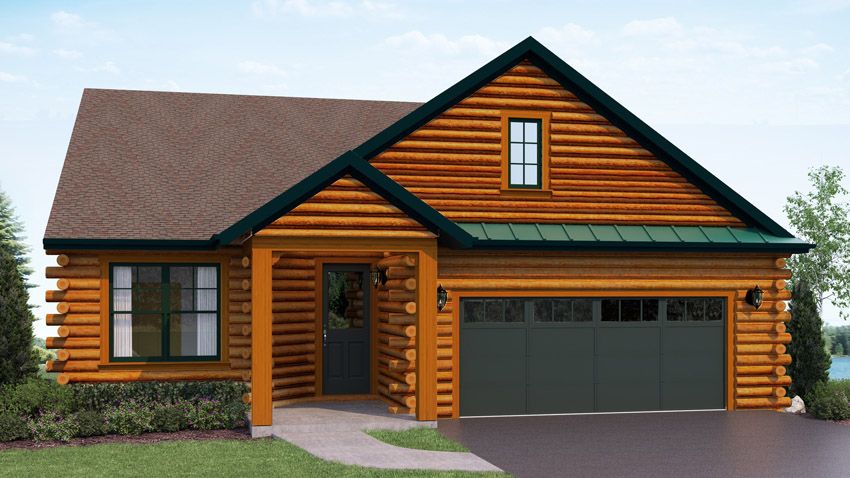
-
FLAMBEAUIn Vacation SeriesA part of our Vacation Series, the Flambeau floor plan features 2 bedrooms and 2 bathrooms with a foot print of 40x72 feet and 1773 total square feet of living space. Floor Plan #VL135
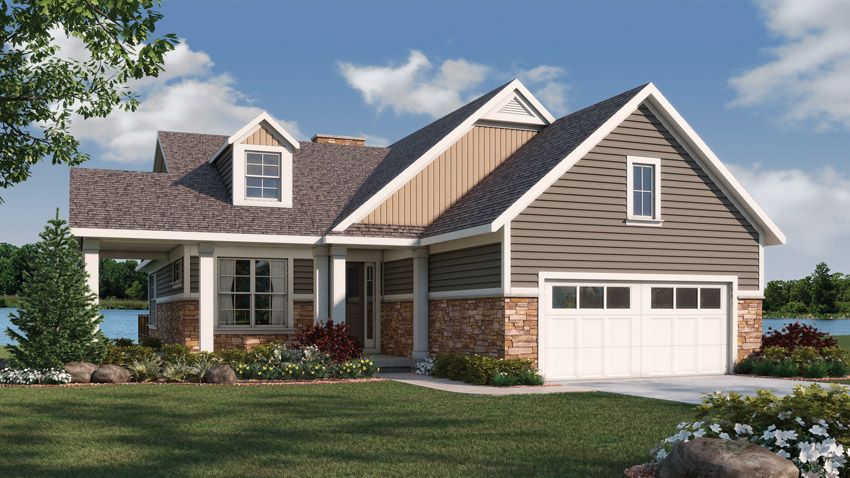
-
AMNICONIn Vacation SeriesA part of our Vacation Series, the Amnicon floor plan features 2 bedrooms and 2 bathrooms with a foot print of 86x32 feet and 1551 total square feet of living space. Floor Plan #VC126
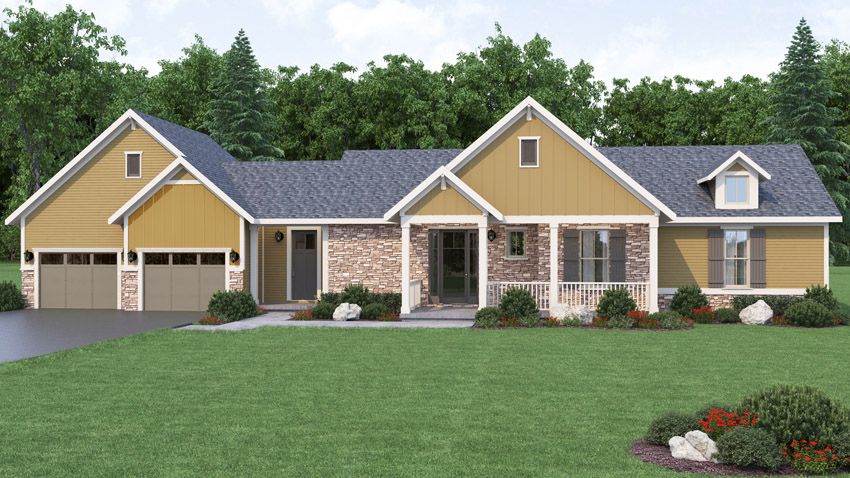
-
WINNECONNEIn Vacation SeriesA part of our Vacation Series, the Winneconne floor plan features 4 bedrooms and 3 bathrooms with a foot print of 26x42 feet and 1721 total square feet of living space. Floor Plan #VL302
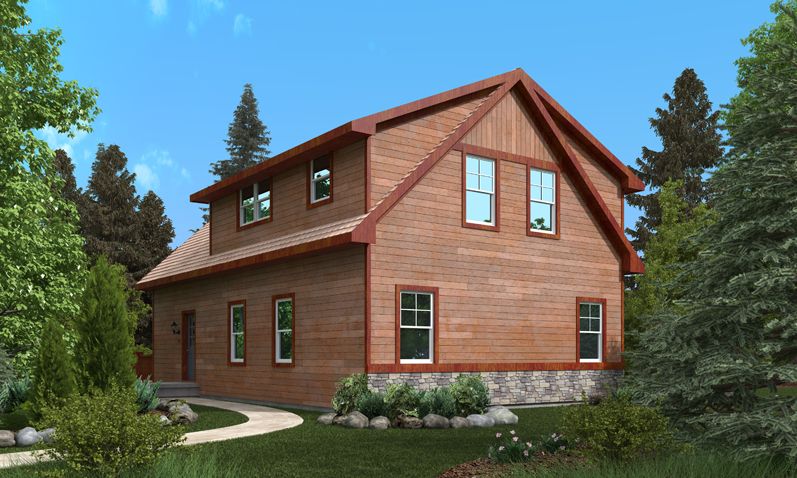
-
CHIPPEWAIn Vacation SeriesA part of our Vacation Series, the Chippewa floor plan features 4 bedrooms and 3.5 bathrooms with a foot print of 69x74 feet and 2995 total square feet of living space. Floor Plan #VC387
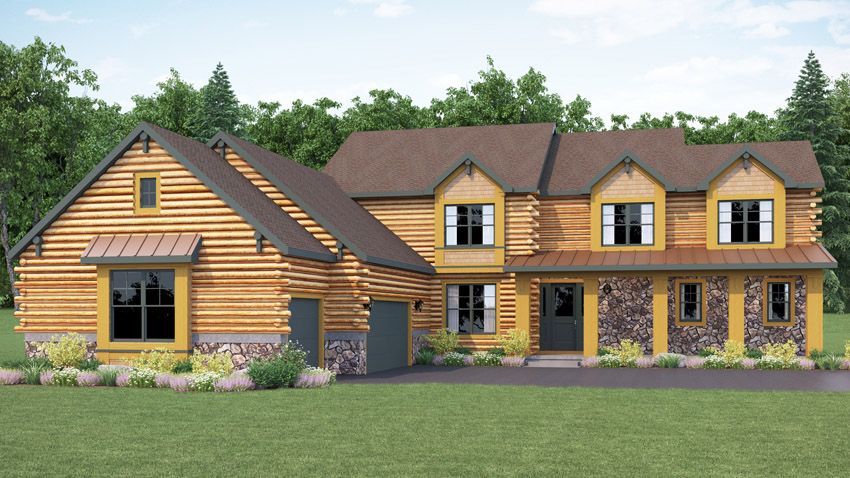
-
ARROWHEADIn Vacation SeriesA part of our Vacation Series, the Arrowhead floor plan features 3 bedrooms and 2.5 bathrooms with a foot print of 24x36 feet and 1377 total square feet of living space. Floor Plan #VL301
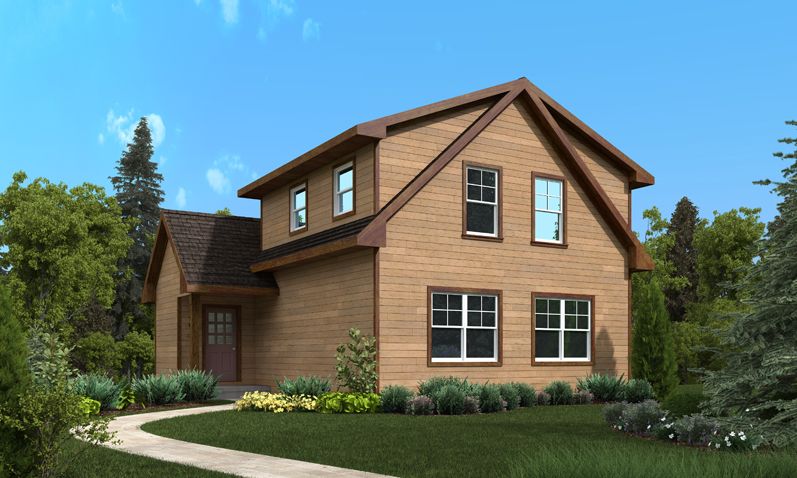
-
FairbankIn Vacation SeriesA part of our Vacation Series, the Fairbank floor plan features 3 bedrooms and 2.5 bathrooms with a foot print of 42x28 feet and 1722 total square feet of living space. Floor Plan #VL332
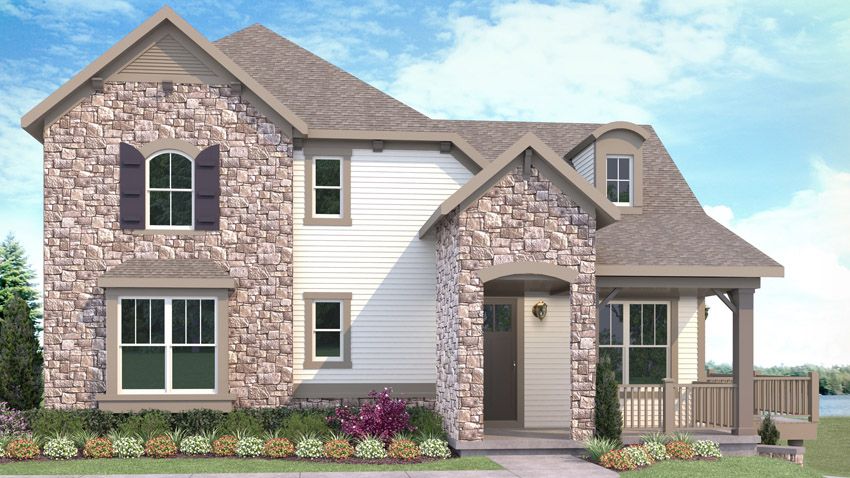
-
REDWOODIn Family SeriesA part of our <a href="https://www.wausauhomes.com/floor-plans/family-series/">Family Series</a>, the Redwood floor plan features 3 bedrooms and 2.5 bathrooms with a footprint of 44x38 feet and 2090 total square feet of living space. Floor Plan #FM228
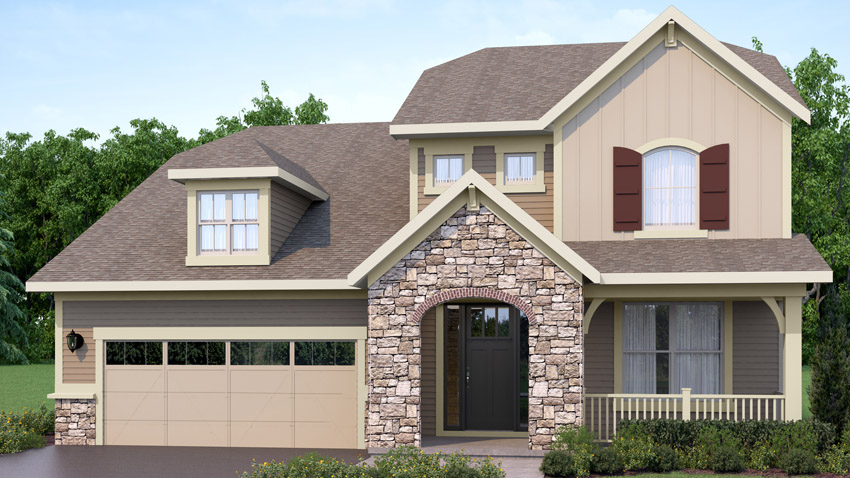
-
SHENANDOAHIn Family SeriesA part of our <a href="https://www.wausauhomes.com/floor-plans/family-series/">Family Series</a>, the Shenandoah floor plan features 3 bedrooms and 2.5 bathrooms with a footprint of 50x36 feet and 1989 total square feet of living space. Floor Plan #FM211
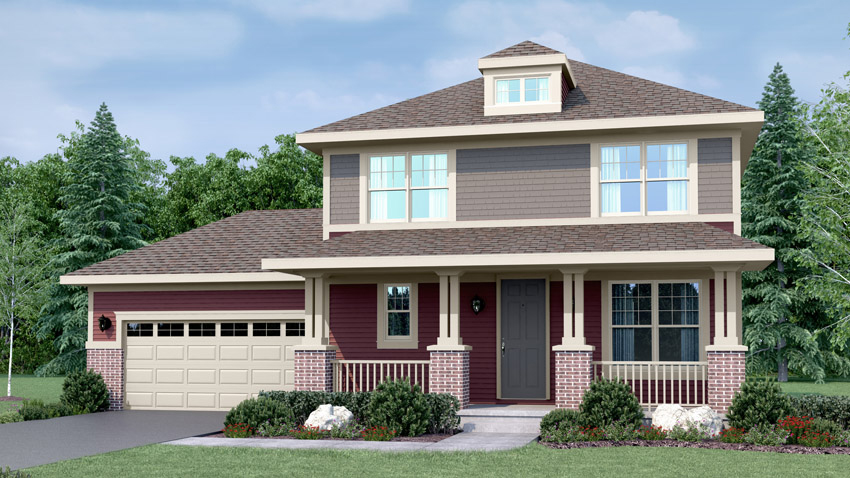
-
GLACIERIn Family SeriesA part of our <a href="https://www.wausauhomes.com/floor-plans/family-series/">Family Series</a>, the Glacier floor plan features 4 bedrooms and 2.5 bathrooms with a footprint of 46x40 feet and 2195 total square feet of living space. Floor Plan #FM239
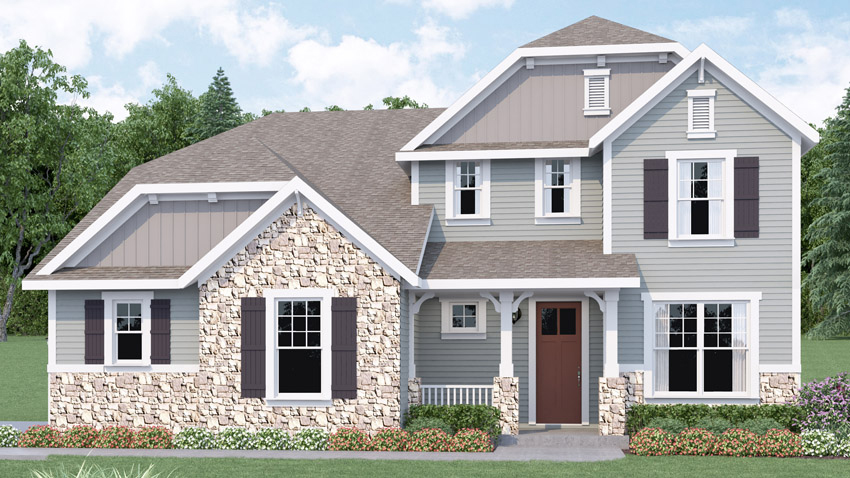
-
ACADIAIn Family SeriesA part of our Family series, the Acadia floor plan features 2 bedrooms, 2 bathrooms, and a 2 car garage, with a footprint of 44x62 feet and 1831 total square feet of living space. Floor Plan #FM100
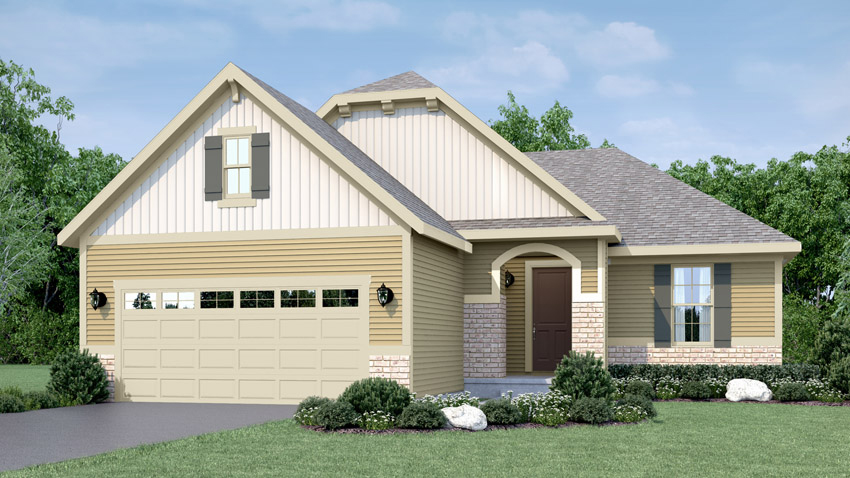
-
DENALIIn Family SeriesA part of our <a href="https://www.wausauhomes.com/floor-plans/family-series/">Family Series</a>, the Denali floor plan features 3 bedrooms and 2.5 bathrooms with a footprint of 44x36 feet and 1914 total square feet of living space. Floor Plan #FM206
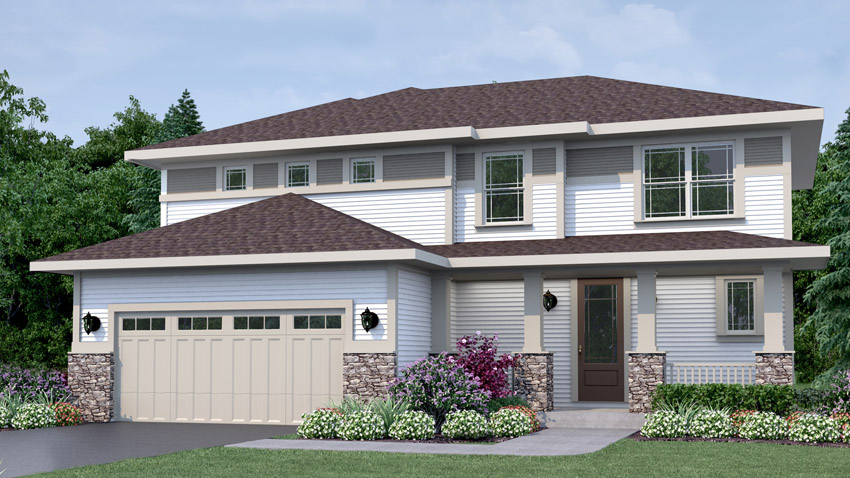
-
CARLSBADIn Family SeriesA part of our Family Series, the Carlsbad floor plan features 2 bedrooms and 2 bathrooms with a footprint of 50x50 feet and 1901 total square feet of living space. Floor Plan #FM117
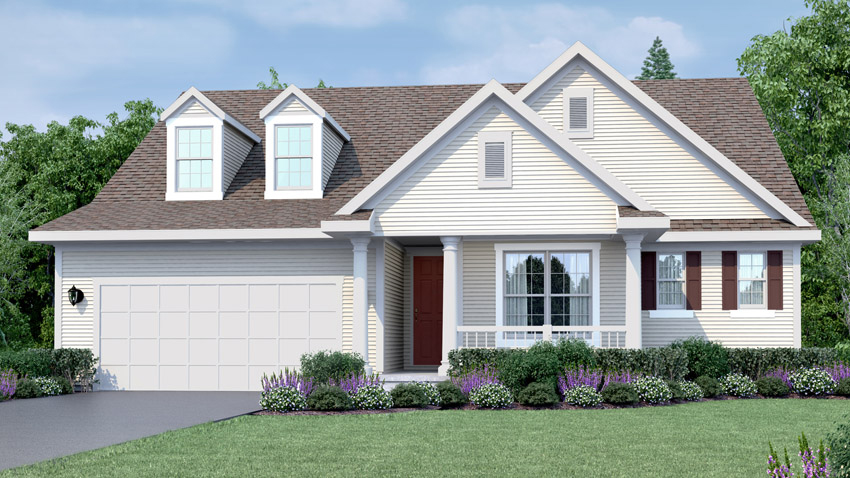
-
VOYAGEURIn Family SeriesA part of our <a href="https://www.wausauhomes.com/floor-plans/family-series/">Family Series</a>, the Voyageur floor plan features 3 bedrooms and 2 bathrooms, a 3 car garage, a footprint of 67x57 feet, and 1841 total square feet of living space. Floor Plan #FM104
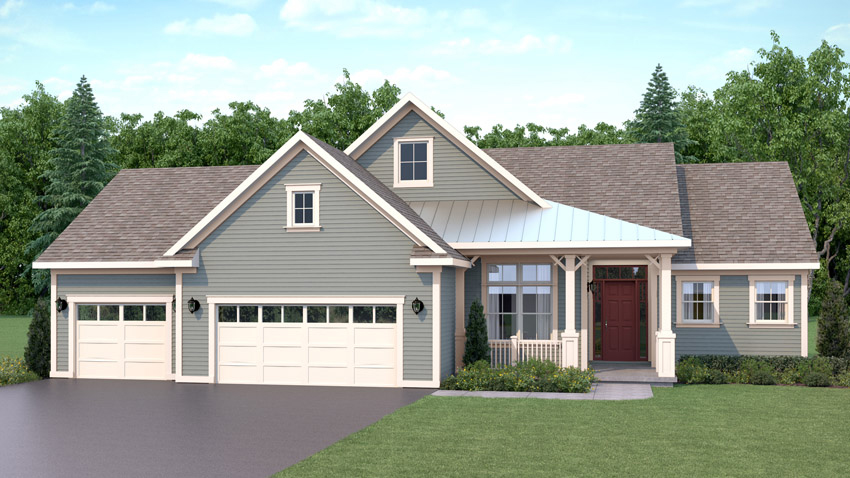
-
YELLOWSTONEIn Family SeriesA part of our <a href="https://www.wausauhomes.com/floor-plans/family-series/">Family Series</a>, the Yellowstone 2-story floor plan features 4 bedrooms and 2.5 bathrooms, a 2 car garage, a footprint of 54x44 feet, and 2527 total square feet of living space. Floor Plan #FM244
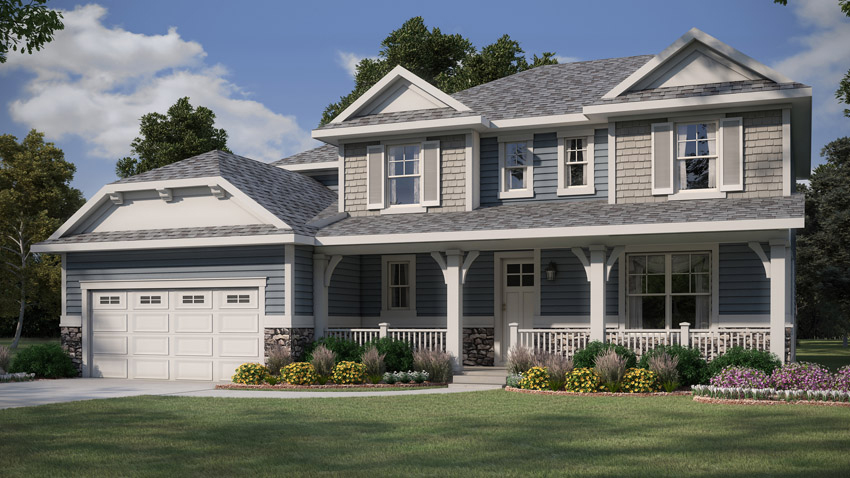
-
YOSEMITEIn Family SeriesA part of our <a href="https://www.wausauhomes.com/floor-plans/family-series/">Family Series</a>, the Yosemite floor plan features 3 bedrooms and 2.5 bathrooms, a 2 car garage, 2 stories, a footprint of 46x42 feet, and 2147 total square feet of living space. Floor Plan #FM233
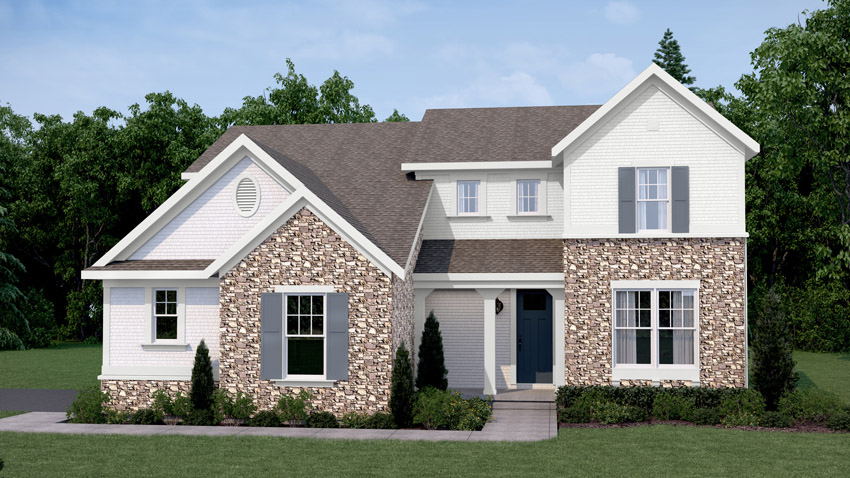
-
CANYONIn Family SeriesA part of our Family Series, the Canyon floor plan features 4 bedrooms and 3 bathrooms with a footprint of 60x62 feet and 2438 total square feet of living space. Floor Plan #FM167
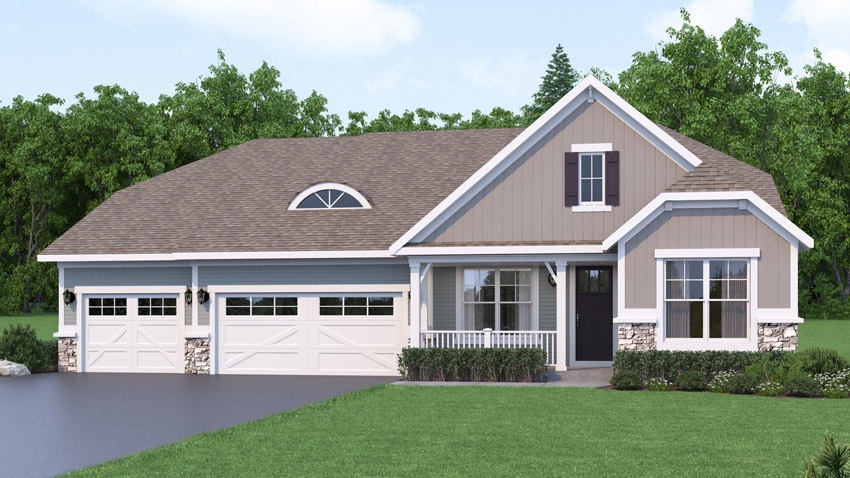
-
TETONIn Family SeriesA part of our <a href="https://www.wausauhomes.com/floor-plans/family-series/">Family Series</a>, the Teton floor plan features 3 bedrooms and 2 bathrooms with a footprint of 52x52 feet and 2055 total square feet of living space. Floor Plan #FM122
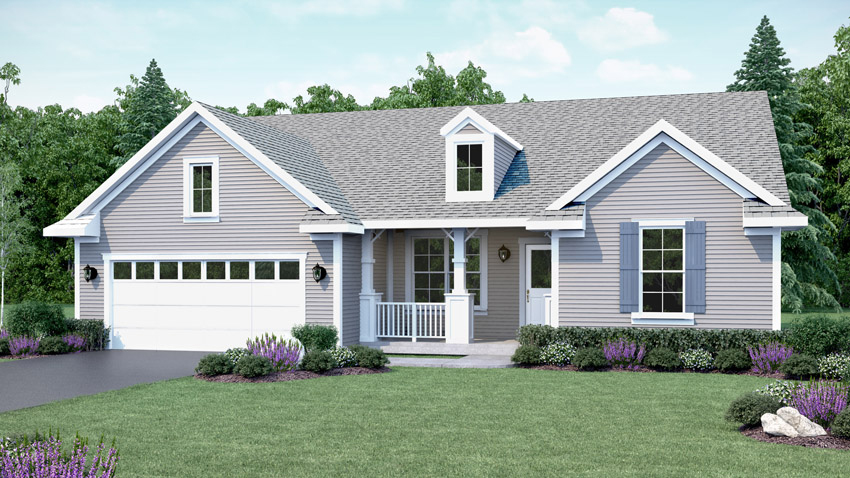
-
TEMPERANCEIn Vacation SeriesA part of our Vacation Series, the Temperance floor plan features 4 bedrooms and 3.5 bathrooms with a foot print of 96x42 feet and 2504 total square feet of living space. Floor Plan #VC365

-
HOOD RIVERIn Family SeriesA part of our <a href="https://www.wausauhomes.com/floor-plans/family-series/">Family Series</a>, the Hood River floor plan features 3 bedrooms and 2.5 bathrooms with a footprint of 70x62 feet and 1898 total square feet of living space. Floor Plan #FM110
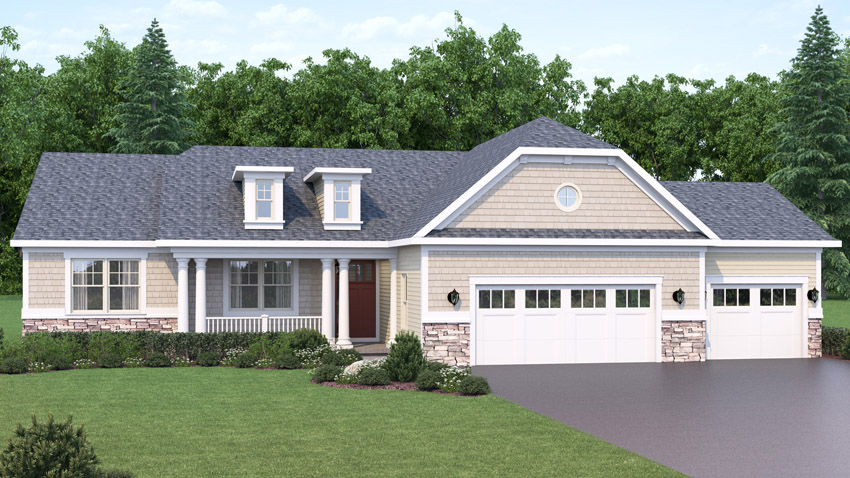
-
WINIFREDIn Vacation SeriesA part of our Vacation Series, the Winifred floor plan features 3 bedrooms and 2 bathrooms with a foot print of 50x32 feet and 1320 total square feet of living space. Floor Plan #VL104
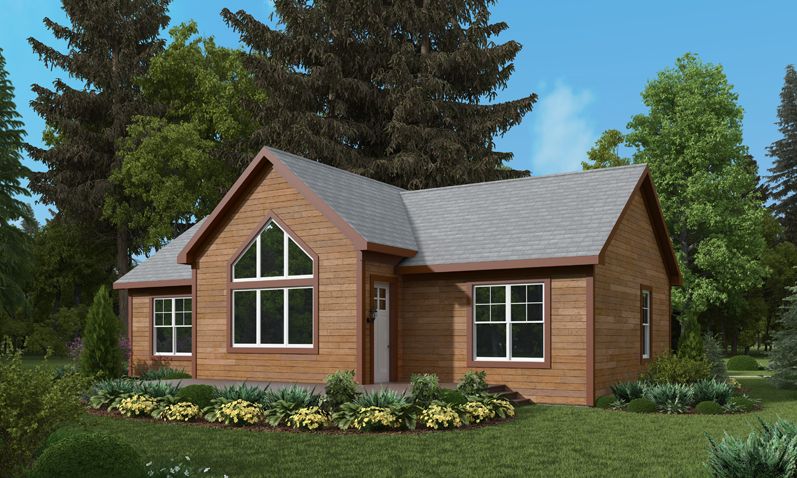
-
FAIRWEATHERIn Resort SeriesA part of our Resort Series, the Fairweather floor plan features 3 bedrooms and 3.5 bathrooms with a foot print of 80x45 feet and 3908 total square feet of living space. Floor Plan #RT387
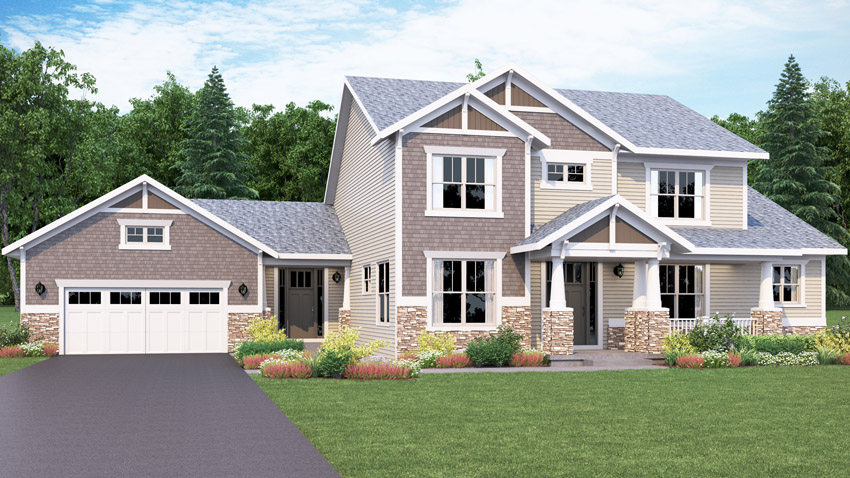
-
POYGANIn Vacation SeriesA part of our Vacation Series, the Poygan floor plan features 3 bedrooms and 2.5 bathrooms with a foot print of 72x74 feet and 2299 total square feet of living space. Floor Plan #VC159
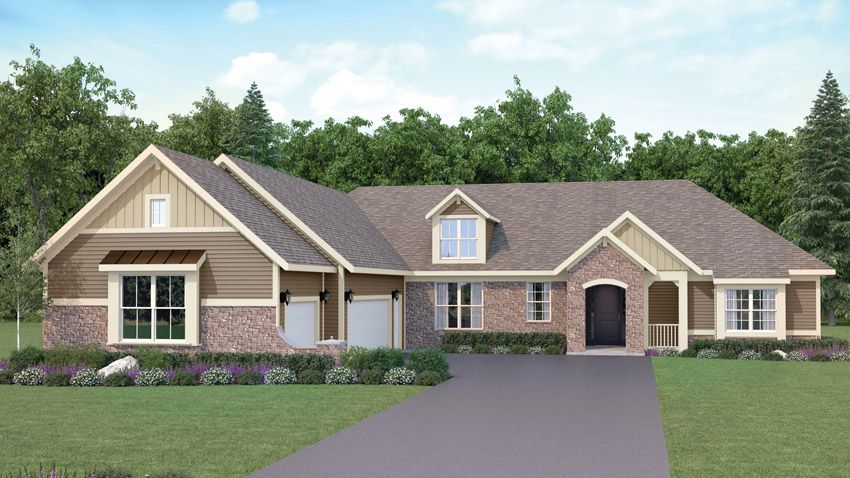
-
ALVERSTONEIn Resort SeriesA part of our Resort Series, the Alverstone floor plan features 2 bedrooms and 1 bathroom with a foot print of 36x46 feet and 1182 total square feet of living space. Floor Plan #RN100
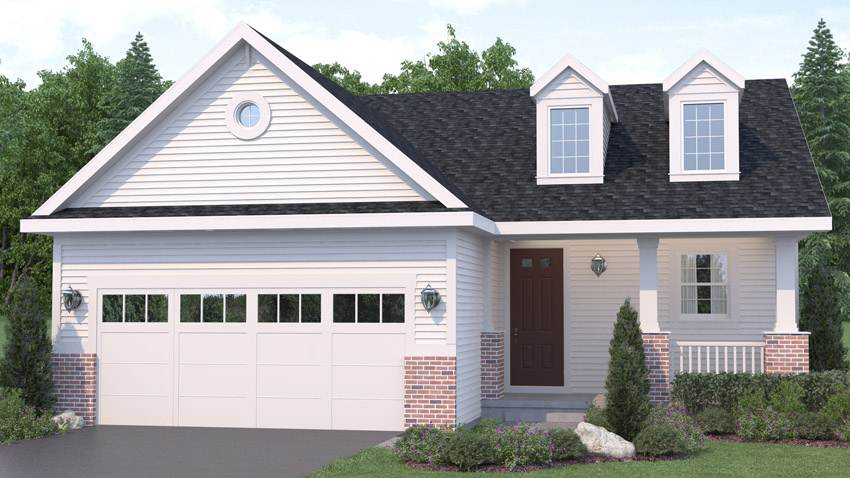
-
RED LAKEIn Vacation SeriesA part of our Vacation Series, the Red Lake floor plan features 3 bedrooms and 2 bathrooms with a foot print of 52x58 feet and 1657 total square feet of living space. Floor Plan #VL131
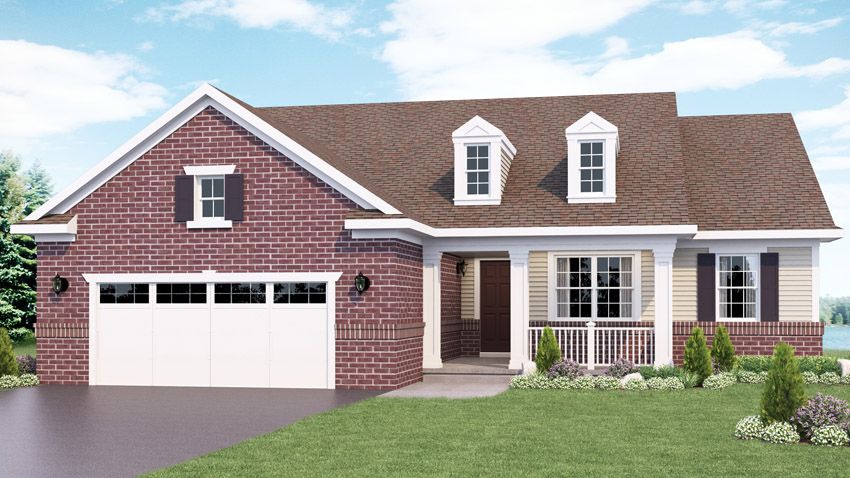
-
SILVERTHRONEIn Resort SeriesA part of our Resort Series, the Sinverthrone floor plan features 2 bedrooms and 2.5 bathrooms with a foot print of 46x71 feet and 2295 total square feet of living space. Floor Plan #RT157
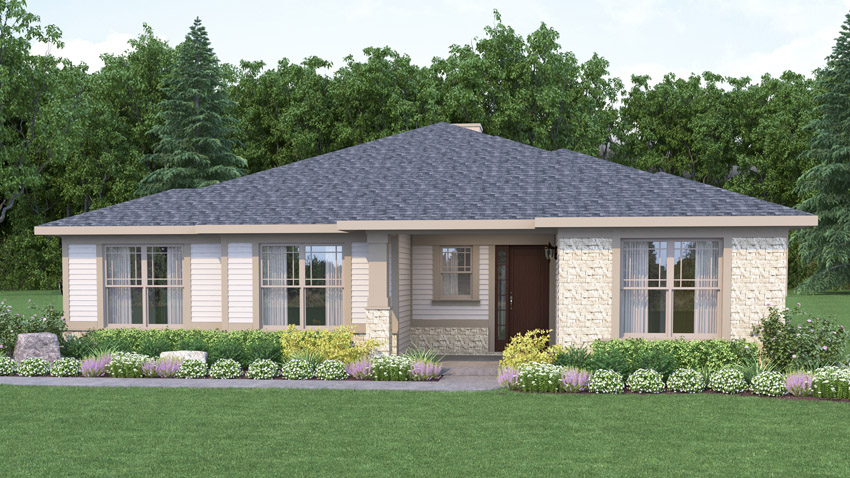
-
TAMARACKIn Dream SeriesA part of our <a href="https://www.wausauhomes.com/floor-plans/dream-series/">Dream Series</a>, the Tamarack floor plan features 2 stories, 3 bedrooms, 1.5 bathrooms, a 2 car garage, a footprint of 44x30 feet, and 1342 total square feet of living space. Floor Plan #DR230

-
BLACKBURNIn Resort SeriesA part of our Resort Series, the Blackburn floor plan features 2 bedrooms and 2.5 bathrooms with a foot print of 42X42 feet and 1667 total square feet of living space. Floor Plan #RN324
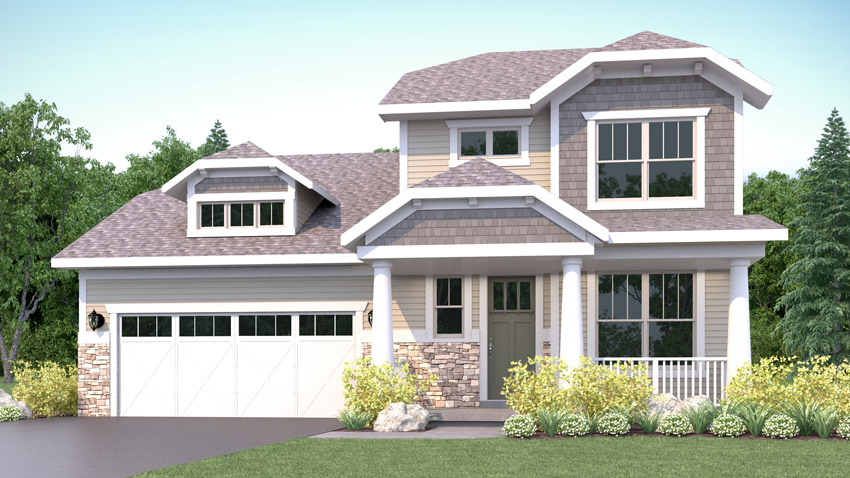
-
BUCKTHORNIn Dream SeriesA part of our <a href="https://www.wausauhomes.com/floor-plans/dream-series/">Dream Series</a>, the Buckthorn 2-story floor plan features 3 bedrooms, 2.5 bathrooms, and a 2 car garage, with a footprint of 40x41 feet and 2042 total square feet of living space. Floor Plan #DR273
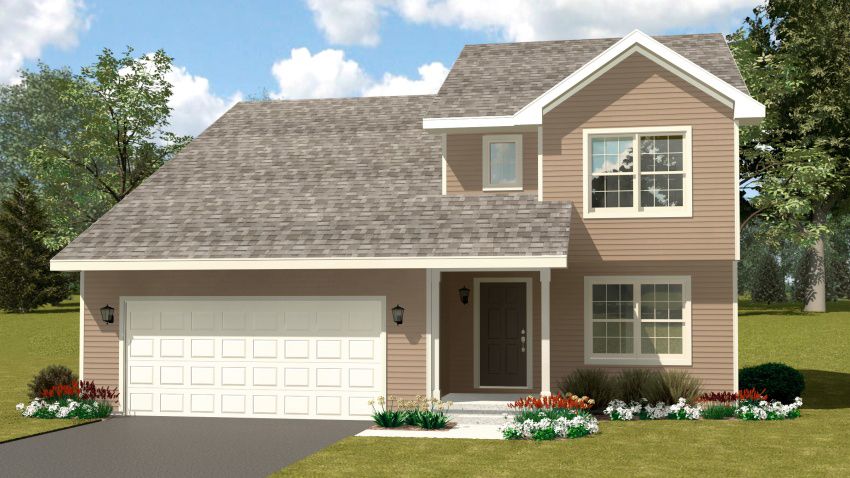
-
JACK PINEIn Dream SeriesA part of our <a href="https://www.wausauhomes.com/floor-plans/dream-series/">Dream Series</a>, the Jack Pine floor plan features 2 stories, 3 bedrooms and 2.5 bathrooms, a 2 car garage, a footprint of 35x42 feet, and 1886 total square feet of living space. Floor Plan #DR270
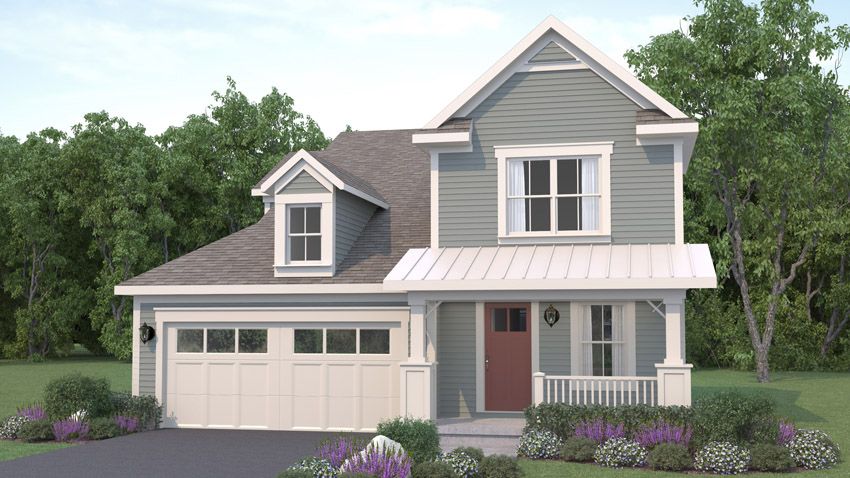
-
WASHBURNIn Resort SeriesA part of our Resort Series, the Washburn floor plan features 3 bedrooms and 3.5 bathrooms with a foot print of 64x80 feet and 2810 total square feet of living space. Floor Plan #RN374
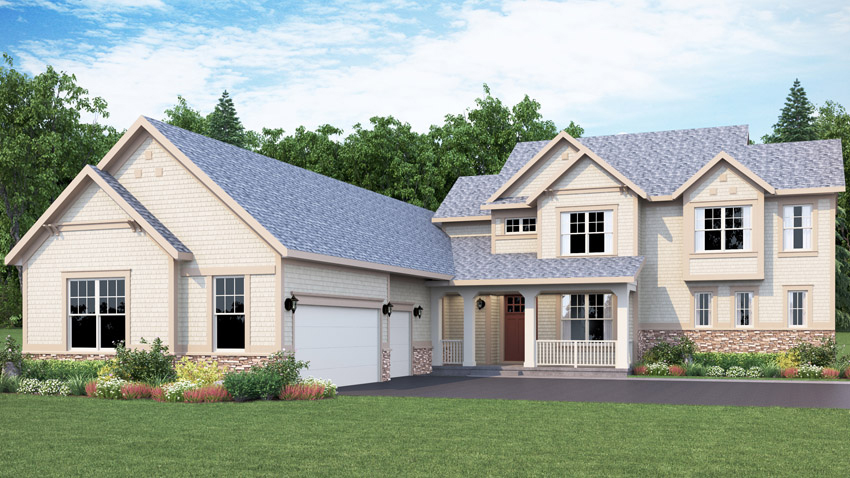
-
MULBERRYIn Dream SeriesA part of our <a href="https://www.wausauhomes.com/floor-plans/dream-series/">Dream Series</a>, the Mulberry floor plan features 3 bedrooms and 2.5 bathrooms, 2 stories, a 2 car garage, a footprint of 52x31 feet, and 1663 total square feet of living space. Floor Plan #DR253
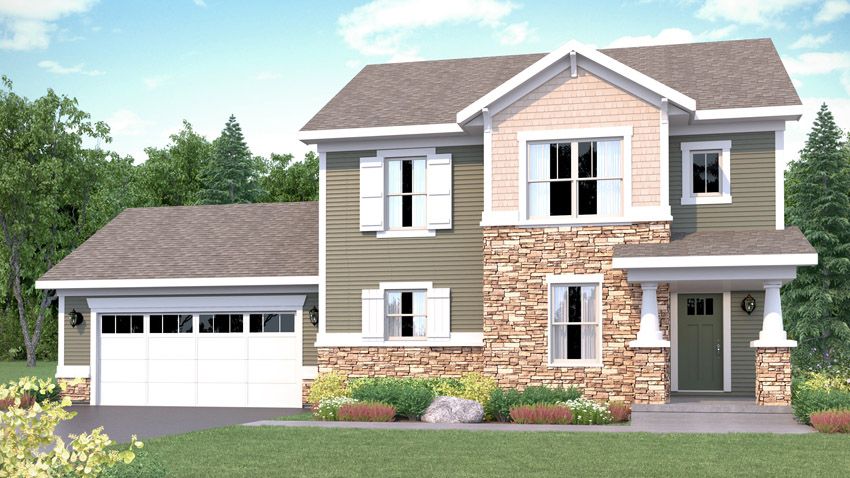
-
RED SLATEIn Resort SeriesA part of our Resort Series, the Red Slate floor plan features 2 bedrooms and 2 bathrooms with a foot print of 54x56 feet and 2057 total square feet of living space. Floor Plan #RN143
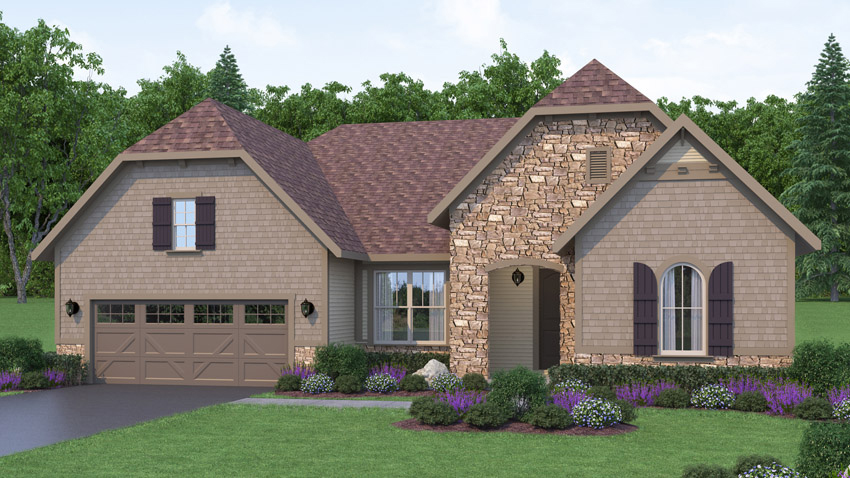
-
RAINIERIn Resort SeriesA part of our Resort Series, the Rainier floor plan features 3 bedrooms and 2.5 bathrooms with a foot print of 54x48 feet and 2203 total square feet of living space. Floor Plan #RT348
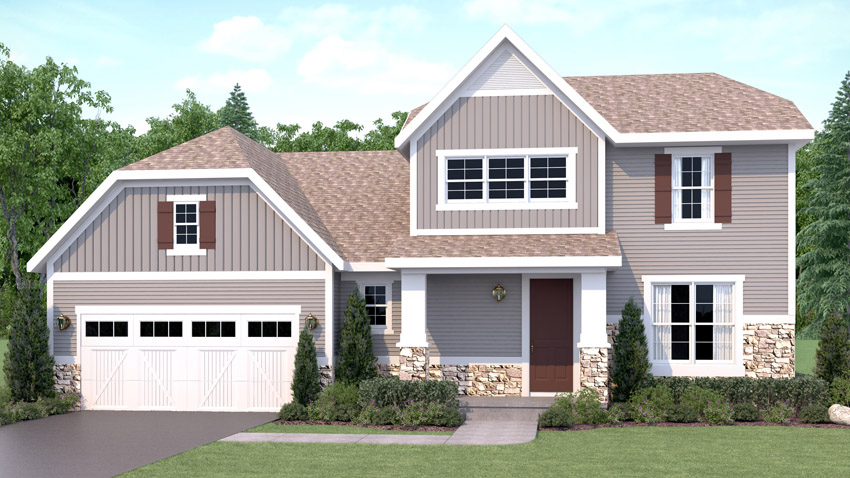
-
CHESTNUTIn Dream SeriesA part of our <a href="https://www.wausauhomes.com/floor-plans/dream-series/">Dream Series</a>, the Chestnut floor plan features 2 bedrooms and 1 bathroom with a footprint of 35x24 feet and 840 total square feet of living space. Floor Plan #DR103
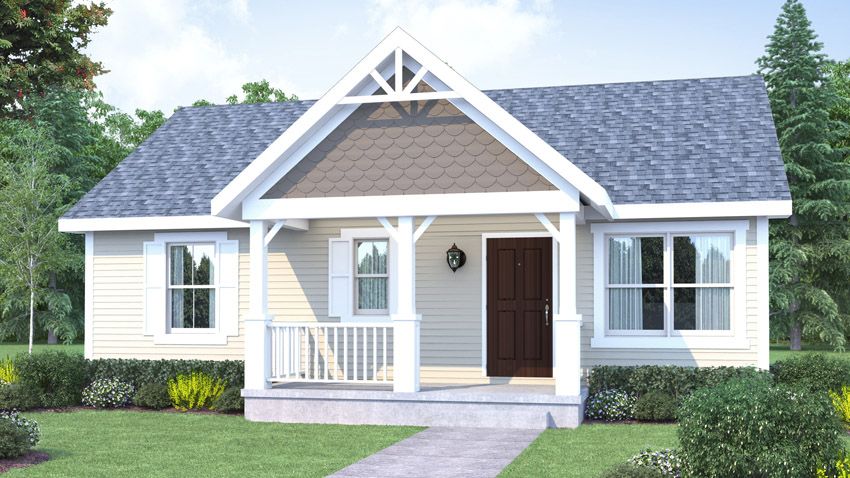
-
BASTAINIn Resort SeriesA part of our Resort Series, the Bastain floor plan features 3 bedrooms and 2.5 bathrooms with a foot print of 64x62 feet and 2539 total square feet of living space. Floor Plan #RT165
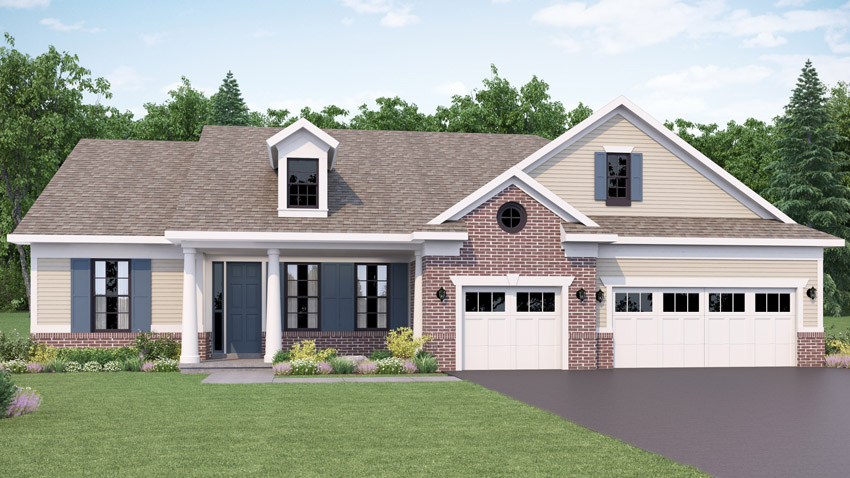
-
ARBOR VITAEIn Dream SeriesA part of our <a href="https://www.wausauhomes.com/floor-plans/dream-series/">Dream Series,</a> the Arbor Vitae 2 story floor plan features 3 bedrooms, 2.5 bathrooms, and a 2 car garage, with a footprint of 50x26 feet and 1436 total square feet of living space. Floor Plan #DR240
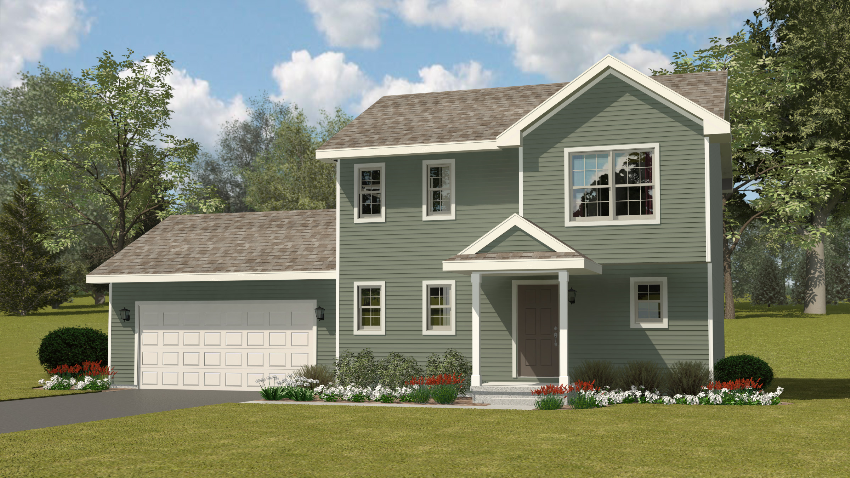
-
LONGS PEAKIn Resort SeriesA part of our Resort Series, the Longs Peak floor plan features 3 bedrooms and 2.5 bathrooms with a foot print of 42x46 feet and 1762 total square feet of living space. Floor Plan #RN320
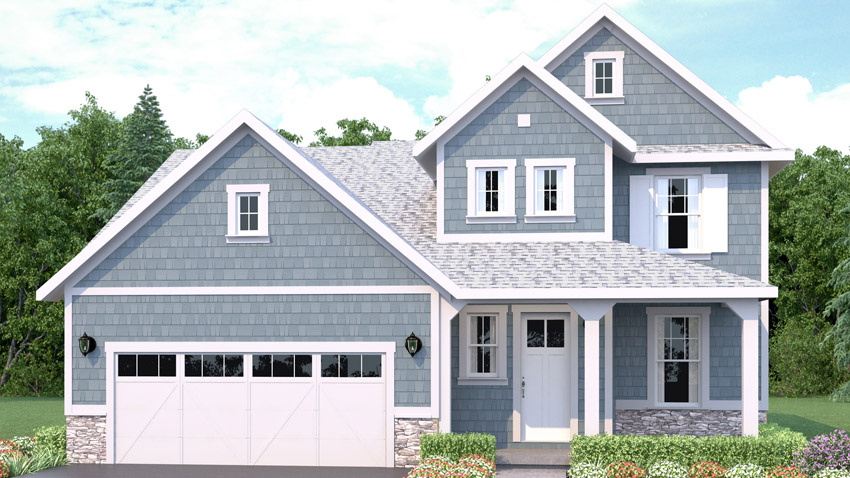
-
CASTLE POINTIn Resort SeriesA part of our Resort Series, the Castle Point floor plan features 2 bedrooms and 2 bathrooms with a foot print of 52x56 feet and 1799 total square feet of living space. Floor Plan #RT128
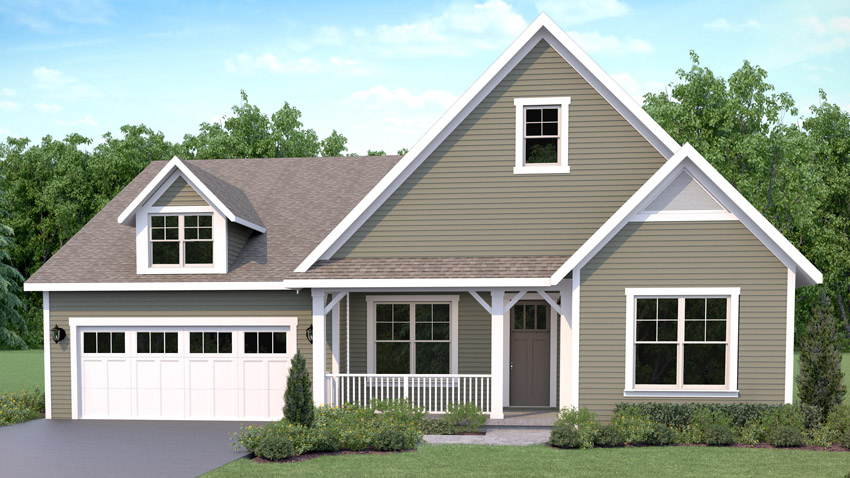
-
SILVER BIRCHIn Dream SeriesA part of our <a href="https://www.wausauhomes.com/floor-plans/dream-series/">Dream Series</a>, the Silver Birch floor plan features 3 bedrooms and 2.5 bathrooms, 2 stories, a 2 car garage, a footprint of 50x28 feet, and 1568 total square feet of living space. Floor Plan #DR247
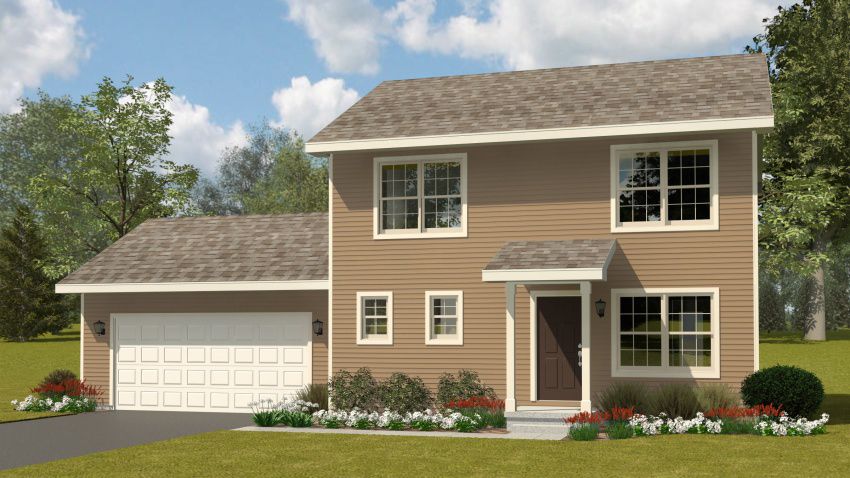
-
BLUE SPRUCEIn Dream SeriesA part of our <a href="https://www.wausauhomes.com/floor-plans/dream-series/">Dream Series</a>, the Blue Spruce floor plan features 3 bedrooms, 2.5 bathrooms, and a 2-car garage, with a footprint of 42x46 feet and 2083 total square feet of living space. Floor Plan #DR280
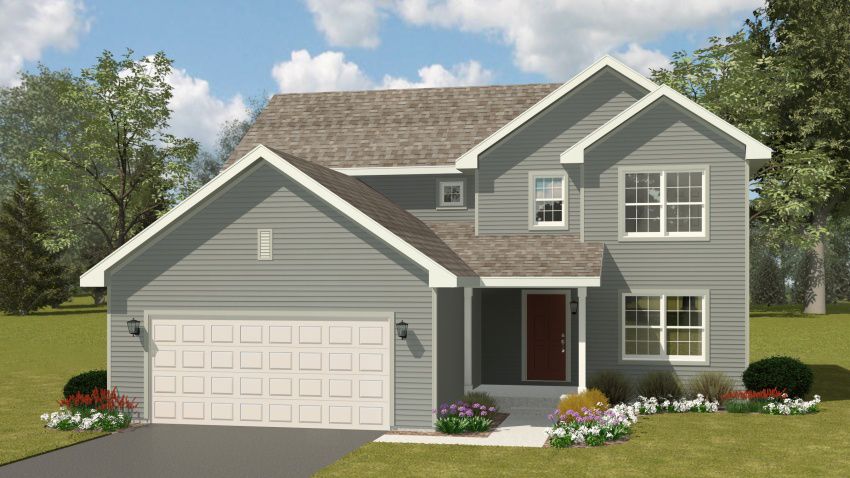
-
PALISADEIn Resort SeriesA part of our Resort Series, the Palisade floor plan features 3 bedrooms and 2.5 bathrooms with a foot print of 61x50 feet and 2253 total square feet of living space. Floor Plan #RN152
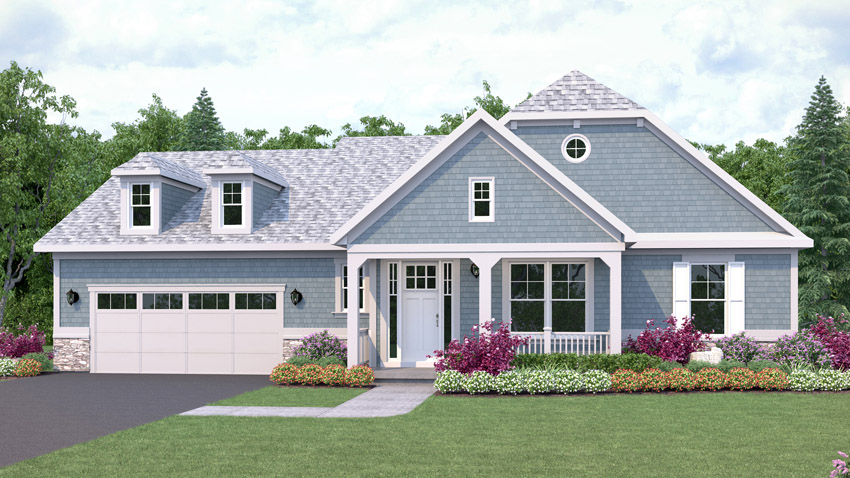
-
QUAKING ASPENIn Dream SeriesA part of our <a href="https://www.wausauhomes.com/floor-plans/dream-series/">Dream Series</a>, the Quaking Aspen floor plan features 2 stories, 3 bedrooms, 2.5 bathrooms, a 2 car garage, a footprint of 44x39 feet, and 1802 total square feet of living space. Floor Plan #DR260
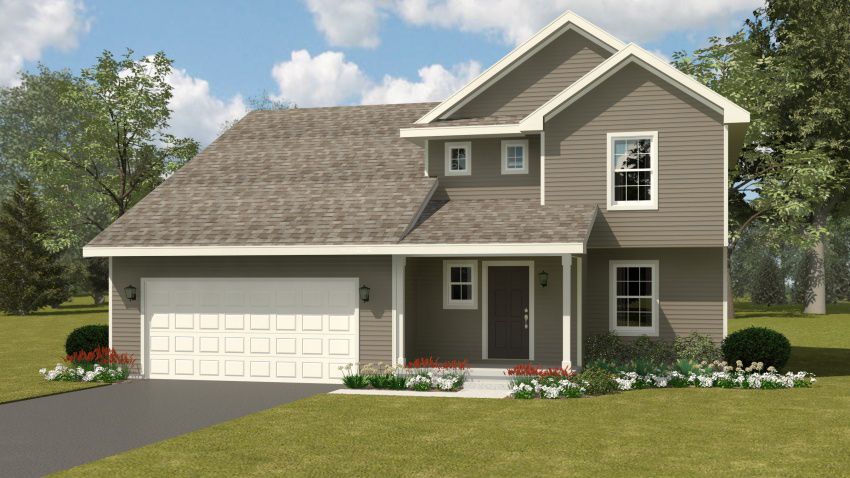
-
SYCAMOREIn Dream SeriesA part of our <a href="https://www.wausauhomes.com/floor-plans/dream-series/">Dream Series</a>, the Sycamore floor plan features 2 bedrooms, 2 bathrooms, a 2 car garage, a footprint of 37x46 feet, and 1123 total square feet of living space. Floor Plan #DR115
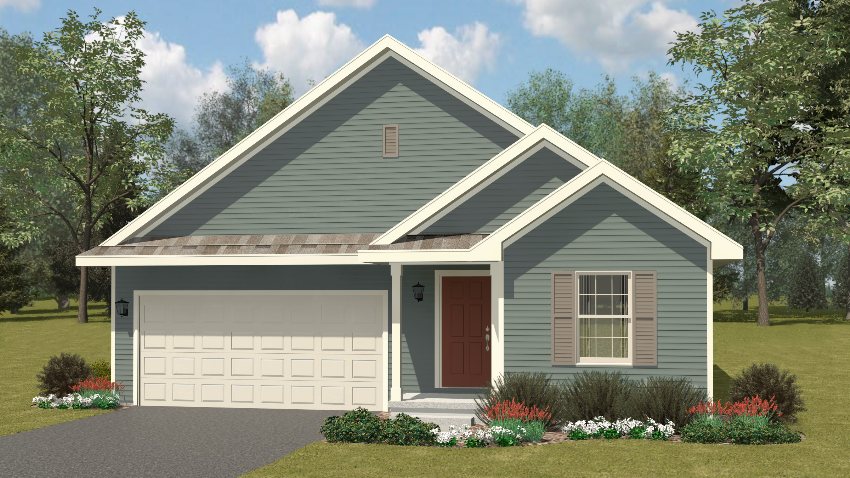
-
LAFAYETTEIn Resort SeriesA part of our Resort Series, the Lafayette floor plan features 3 bedrooms and 3.5 bathrooms with a foot print of 64x68 feet and 2915 total square feet of living space. Floor Plan #RN180
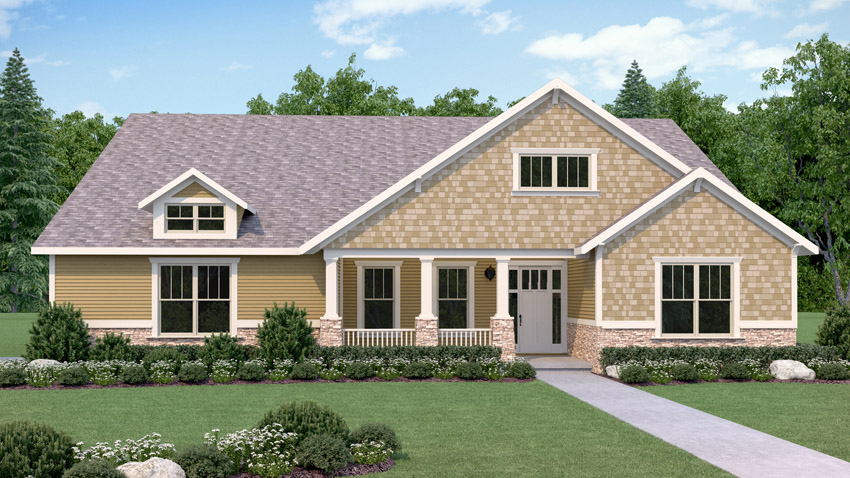
-
BLACK WALNUTIn Dream SeriesA part of our <a href="https://www.wausauhomes.com/floor-plans/dream-series.html?&">Dream Series</a>, the Black Walnut 2-story floor plan features 3 bedrooms and 2.5 bathrooms, a 2-car garage, a footprint of 56x35 feet, and 2296 total square feet of living space. Floor Plan #DR293
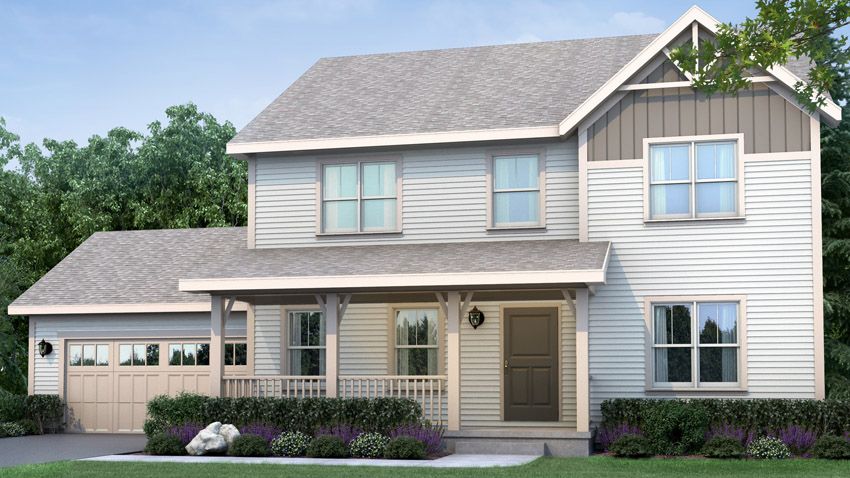
-
MCKINLEYIn Resort SeriesA part of our Resort Series, the McKinley floor plan features 2 bedrooms and 2 bathrooms with a foot print of 54x54 feet and 1920 total square feet of living space. Floor Plan #RN137
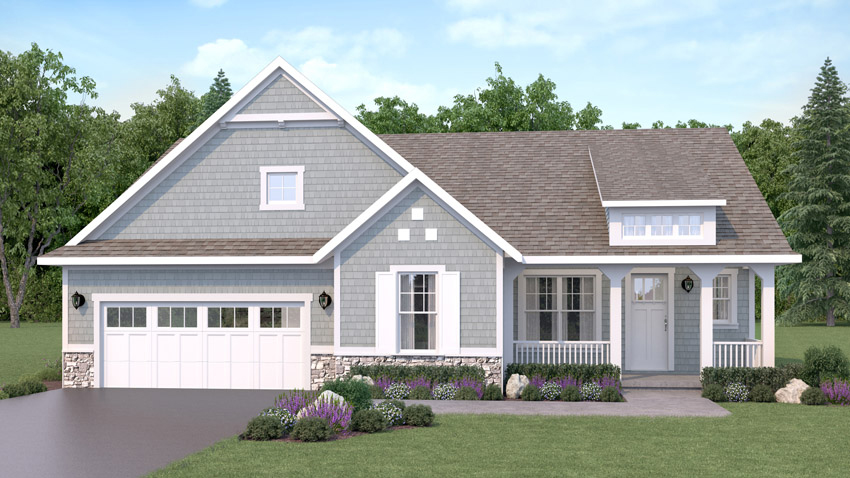
-
HICKORYIn Dream SeriesA part of our <a href="https://www.wausauhomes.com/floor-plans/dream-series/">Dream Series</a>, the Hickory floor plan features 2 bedrooms, 2 bathrooms, a 2 car garage, a footprint of 66x26 feet, and 1151 total square feet of living space. Floor Plan #DR123
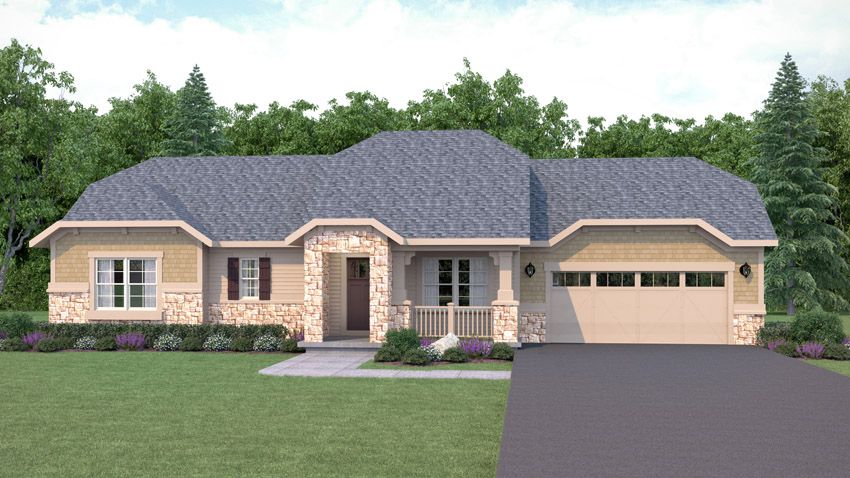
-
ST ELIASIn Resort SeriesA part of our Resort Series, the St Elias floor plan features 4 bedrooms and 3.5 bathrooms with a foot print of 76x66 feet and 3312 total square feet of living space. Floor Plan #RT196
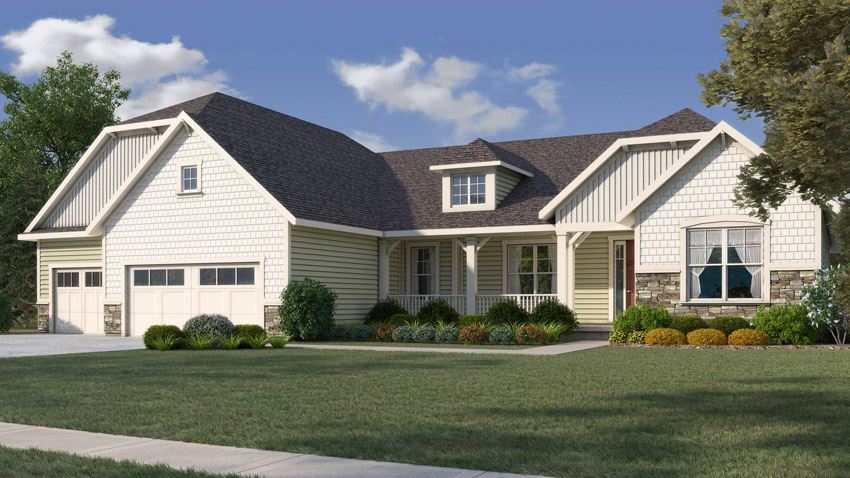
-
Crater LakeIn Family SeriesA part of our <a href="https://www.wausauhomes.com/floor-plans/family-series.html?&">Family Series</a>, the Crater Lake floor plan features 4 bedrooms and 2.5 bathrooms with a footprint of 66x54 feet and 2399 total square feet of living space. Floor Plan #FM150
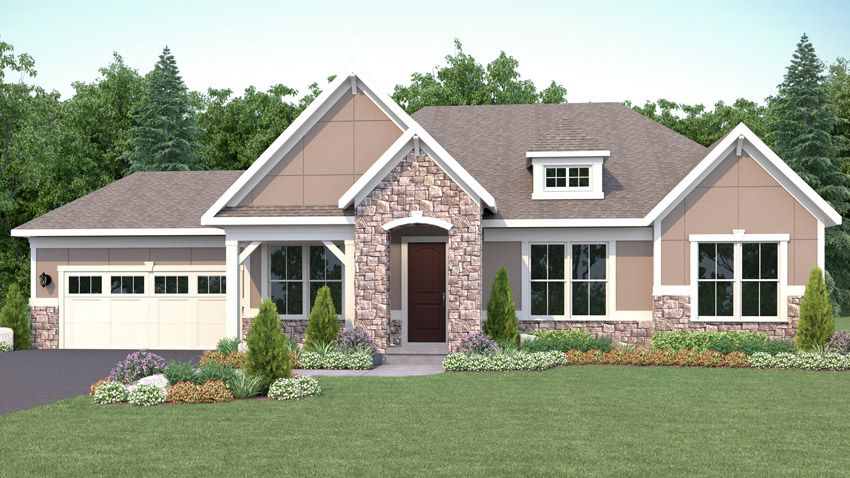
-
CRESTONEIn Resort SeriesA part of our Resort Series, the Creston floor plan features 2 bedrooms and 2 bathrooms with a foot print of 40x46 feet and 1285 total square feet of living space. Floor Plan #RT111
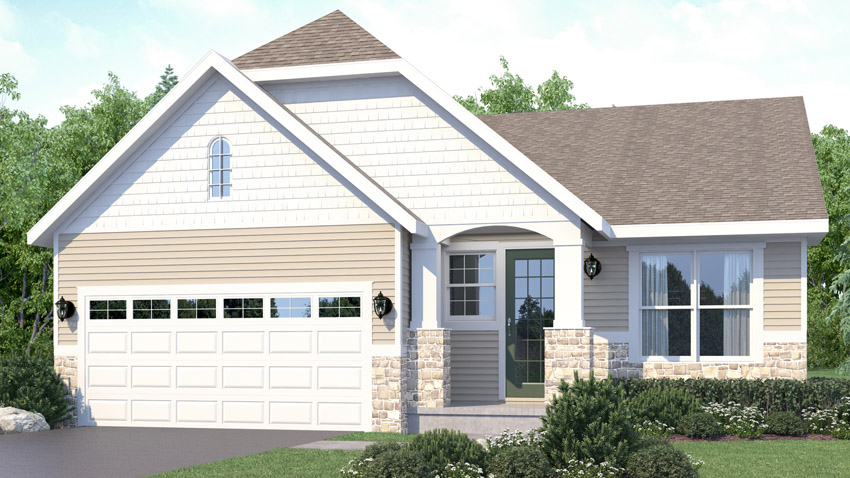
-
BASSWOODIn Dream SeriesA part of our <a href="https://www.wausauhomes.com/floor-plans/dream-series/">Dream Series</a>, the Basswood 2-story floor plan features 4 bedrooms and 2.5 bathrooms, with a 2-car garage, a footprint of 48x36 feet, and 2189 total square feet of living space. Floor Plan #DR287
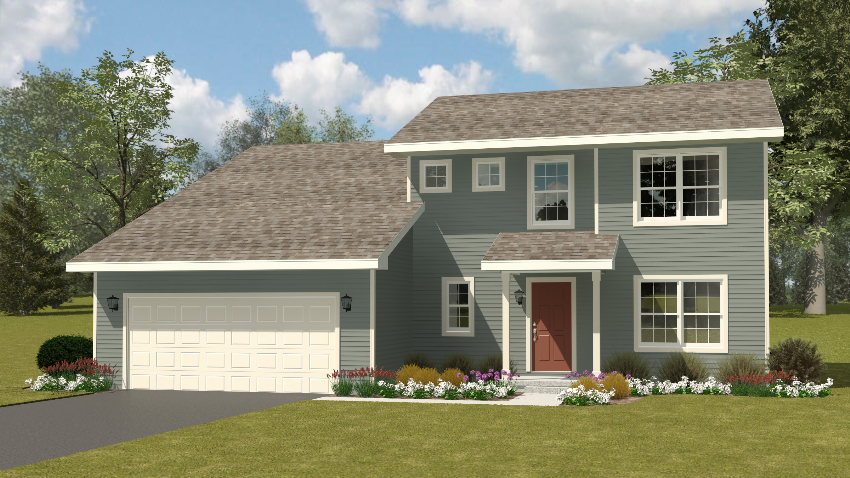
-
ROBSONIn Resort SeriesA part of our Resort Series, the Robson floor plan features 3 bedrooms and 2 bathrooms with a foot print of 54x47 feet and 1668 total square feet of living space. Floor Plan #RN129
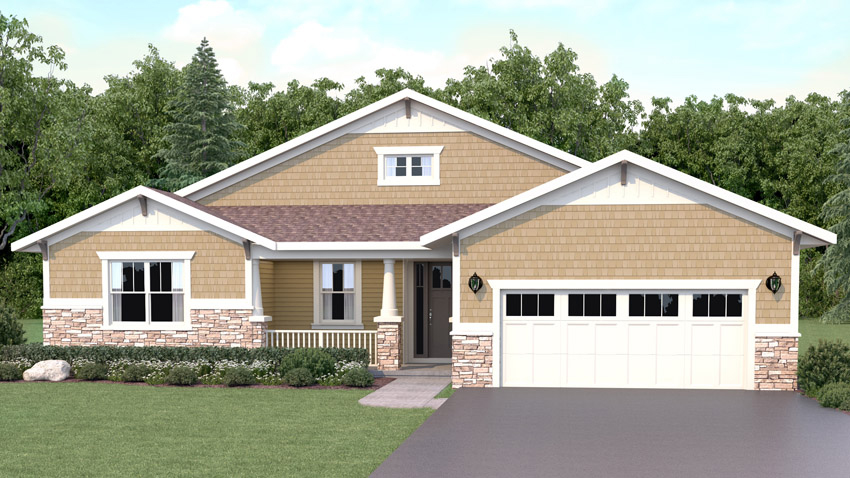
-
MAHOGANYIn Dream SeriesA part of our <a href="https://www.wausauhomes.com/floor-plans/dream-series/">Dream Series</a>, the Mahogany floor plan features 2 bedrooms, 2 bathrooms, a 2 car garage, a footprint of 40x52 feet, and 1428 total square feet of living space. Floor Plan #DR138
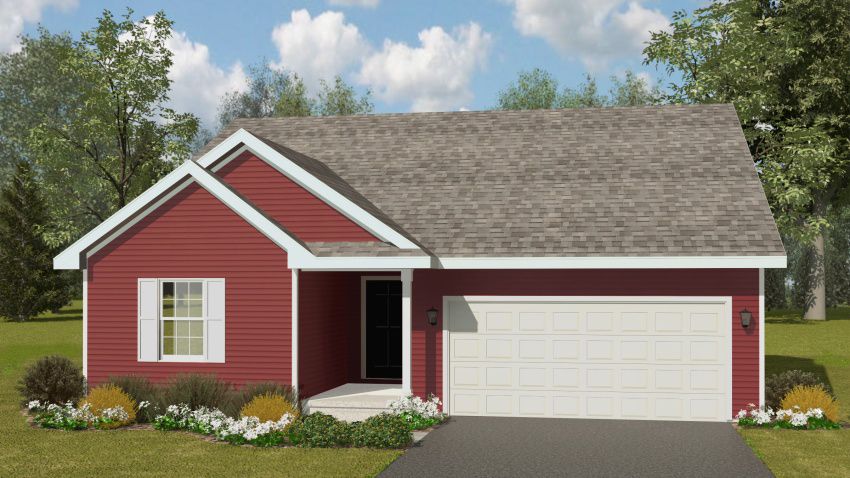
-
FARNHAMIn Resort SeriesA part of our Resort Series, the Farnham floor plan features 3 bedrooms and 2 bathrooms with a foot print of 58x56 feet and 1754 total square feet of living space. Floor Plan #RN133
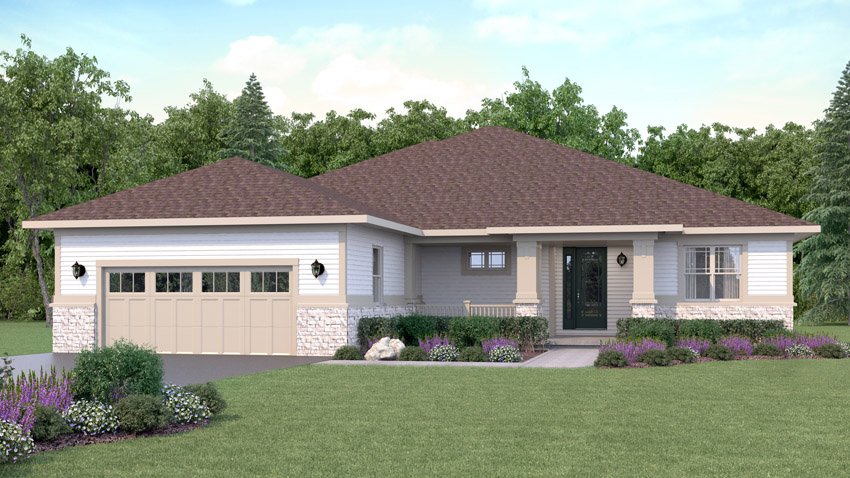
-
ELDERBERRYIn Dream SeriesA part of our <a href="https://www.wausauhomes.com/floor-plans/dream-series/">Dream Series</a>, the Elderberry floor plan features 3 bedrooms and 2 bathrooms, a 2 car garage, a footprint of 54x52 feet and 1456 total square feet of living space. Floor Plan #DR144

-
HEMLOCKIn Dream SeriesA part of our <a href="https://www.wausauhomes.com/floor-plans/dream-series/">Dream Series</a>, the Hemlock floor plan features 3 bedrooms, 2 bathrooms, a 2 car garage, a footprint of 68x28 feet, and 1288 total square feet of living space. Floor Plan #DR133
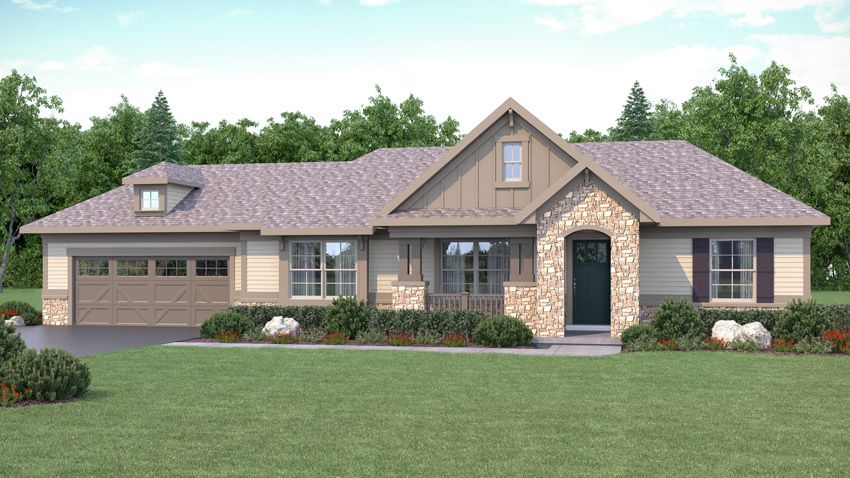
-
CASTLE ROCKIn Vacation SeriesA part of our Vacation Series, the Castle Rock floor plan features 2 bedrooms and 2.5 bathrooms with a foot print of 36x48 feet and 1743 total square feet of living space. Floor Plan #VL230
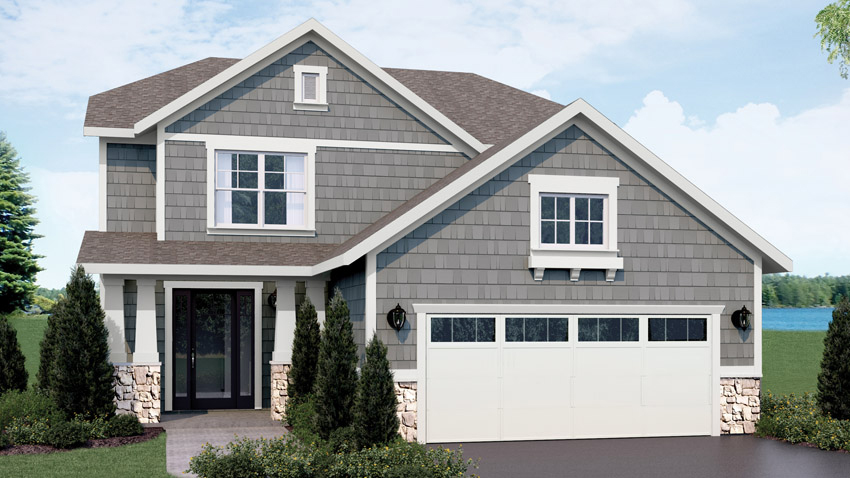
-
SUGAR MAPLEIn Dream SeriesA part of our <a href="https://www.wausauhomes.com/floor-plans/dream-series/">Dream Series</a>, the Sugar Maple floor plan features 3 bedrooms, 2 bathrooms, a 2 car garage, a footprint of 56x54 feet, and 1828 total square feet of living space. Floor Plan #DR167
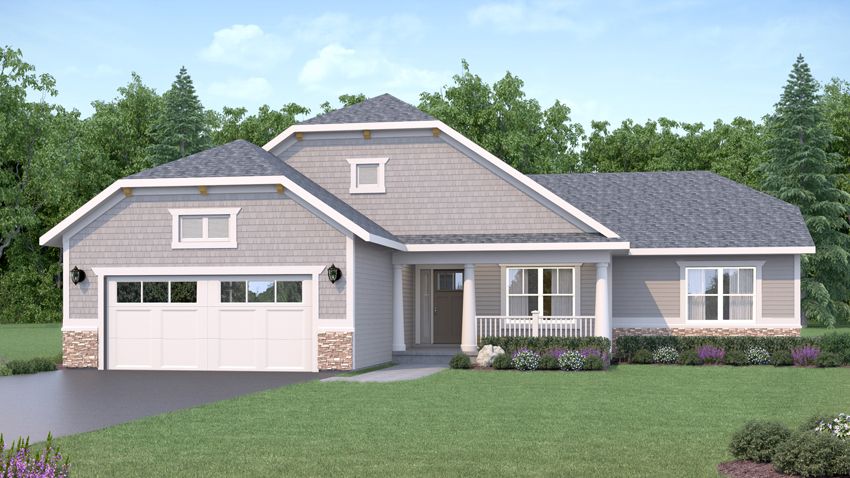
-
JUNIPERIn Dream SeriesA part of our <a href="https://www.wausauhomes.com/floor-plans/dream-series/">Dream Series</a>, the Juniper floor plan features 3 bedrooms and 2 bathrooms, a 2 car garage, a footprint of 56x50 feet, and 2060 total square feet of living space. Floor Plan #DR180
