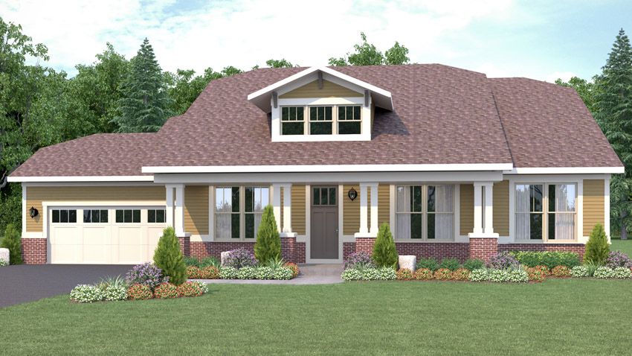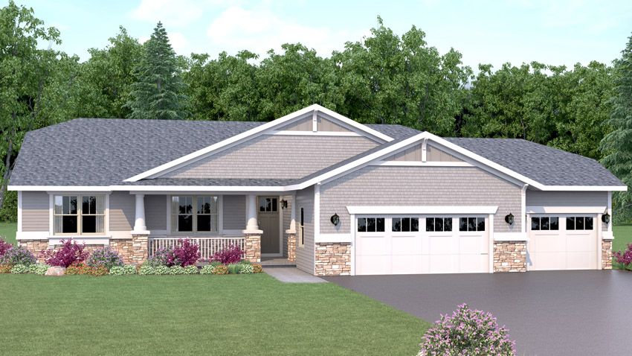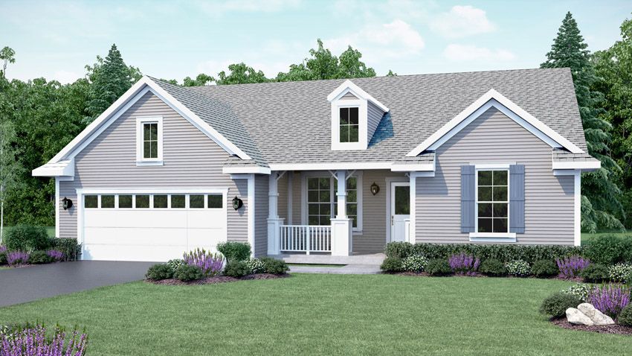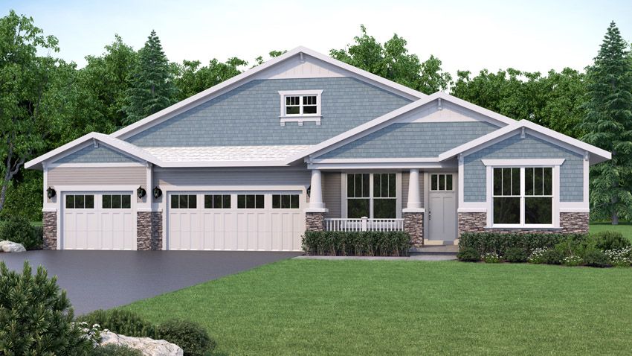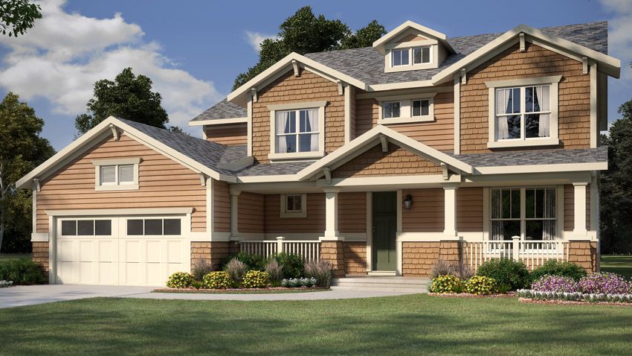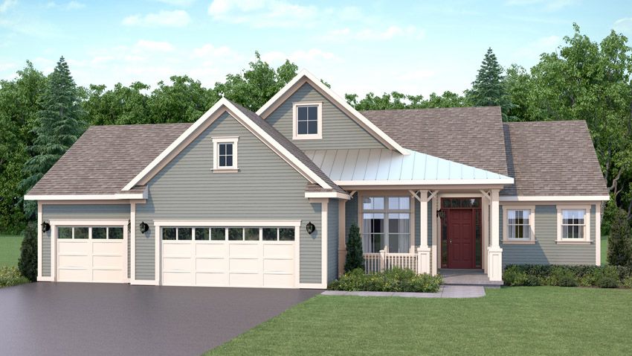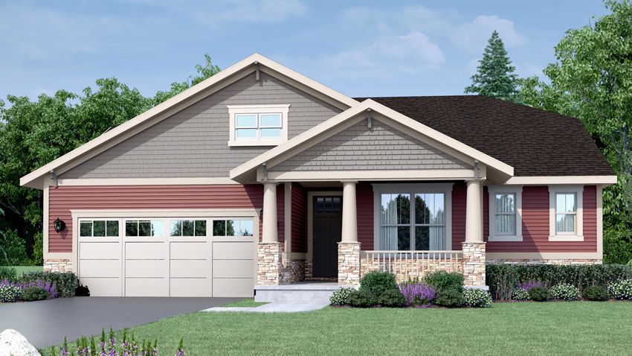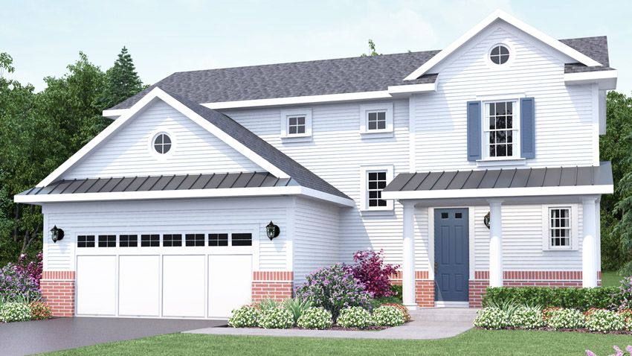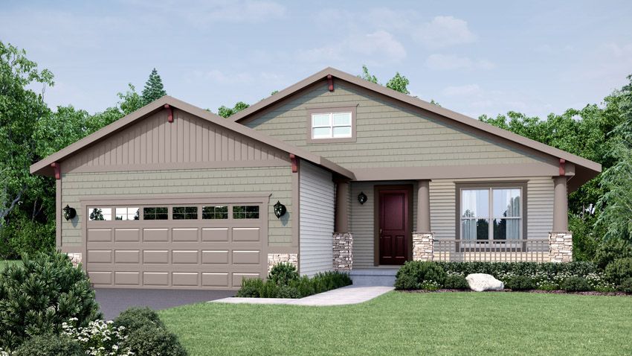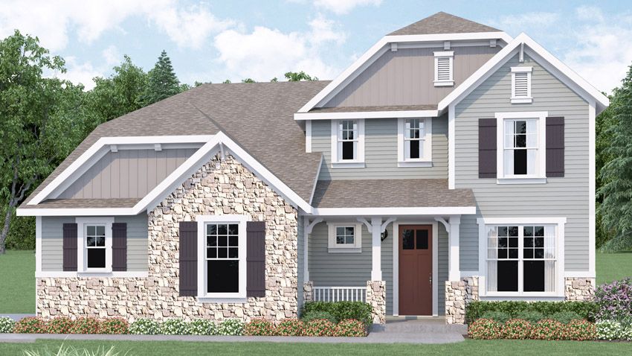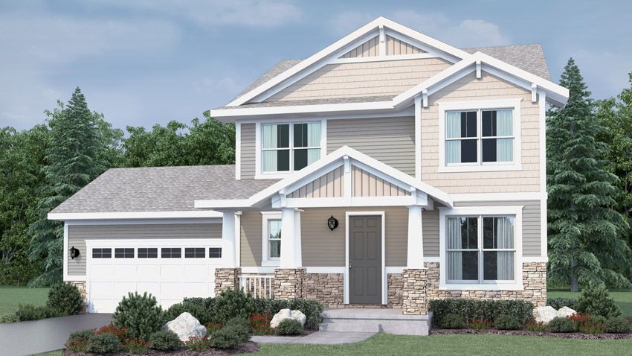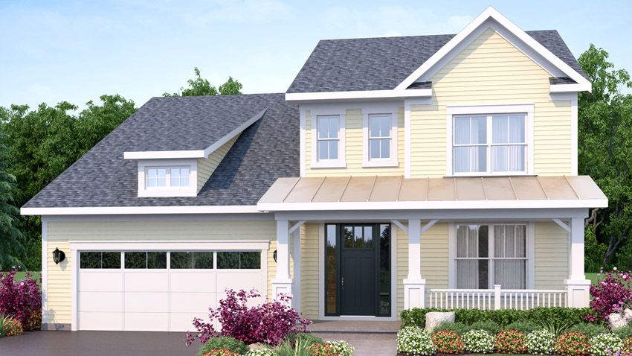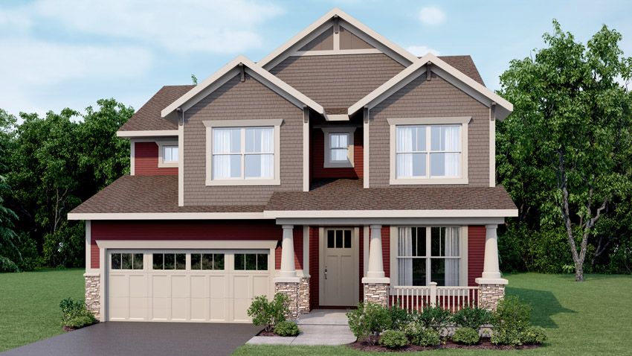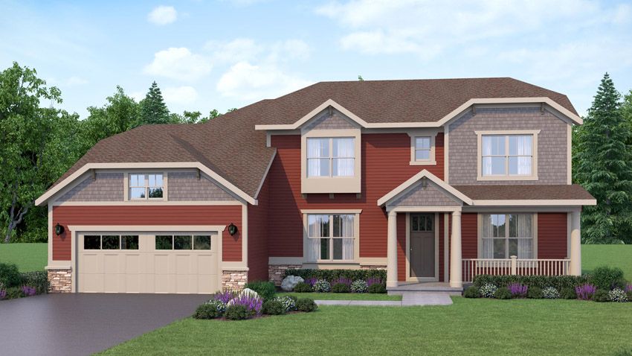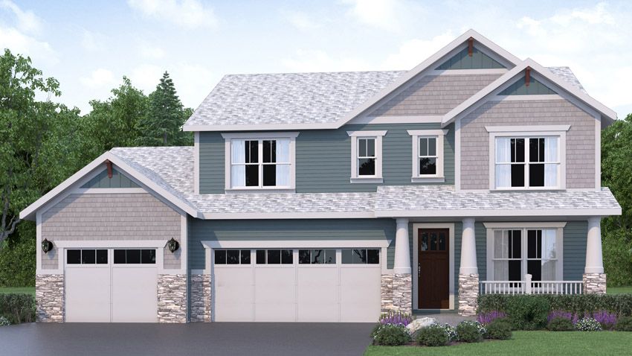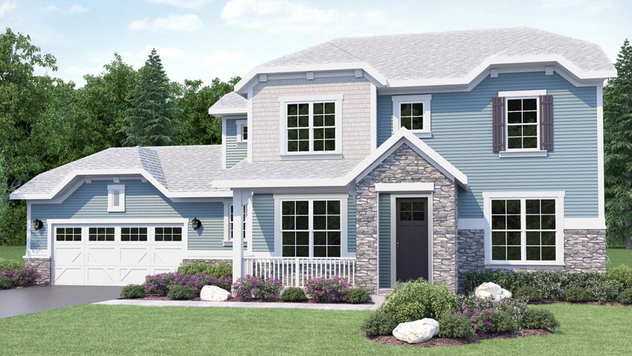We use cookies to make your experience better. To comply with the new e-Privacy directive, we need to ask for your consent to set the cookies. Learn more.
Return to Search
Log in or create an account to save your favorites and create your own brochure.
Description
A part of our family series, the yosemite floor plan features 3 bedrooms and 2.5 bathrooms with a foot print of 46x42 feet and 2147 total square feet of living space.
Find a Builder DownloadYOSEMITE FLOOR PLAN
FM233
Details
- Family Series
- Two Story
- 2147 Sqft
- 46x42 Footprint
- 3 Bedrooms
- 2.5 Bathrooms
- 560 Favorited
Available Features
- Pocket Desk
- Owners Entry
- Closet Cubbies
- Workshop
- Family Choice

